12187 Fairfax Street, Thornton, CO 80241
Local realty services provided by:ERA New Age
12187 Fairfax Street,Thornton, CO 80241
$449,900
- 3 Beds
- 2 Baths
- 1,344 sq. ft.
- Single family
- Active
Listed by: sean healey, chelsea laytonOffers@HealeyGroup.com,303-252-4444
Office: keller williams preferred realty
MLS#:7368971
Source:ML
Price summary
- Price:$449,900
- Price per sq. ft.:$334.75
About this home
Welcome to this inviting tri-level home in Thornton featuring vaulted ceilings, modern finishes, and a bright, open layout. The main level offers a spacious living area with skylight, updated plank flooring, and sightlines to the kitchen and dining spaces. The kitchen features stainless-steel appliances, white cabinetry, track lighting, and direct access to the backyard through sliding glass doors, ideal for indoor-outdoor living. Upstairs, the primary bedroom provides double closets and natural light, joined by a full bath and secondary bedroom. The lower level adds a second living room plus an additional finished room suitable for an office, playroom, or guest space, along with another full bathroom and laundry area.
No HOA Here! The backyard is fully fenced with room for gardening or pets, and the two-car garage offers extra storage plus an extended driveway for additional parking. Recent updates include new flooring and refreshed paint, creating a move-in-ready interior.
Located minutes from Trailwinds Recreation Center, Carpenter Park, and multiple nearby coffee shops, dining options, and grocery stores. Easy access to I-25 and Light Rail stations connects you to downtown Denver, Boulder and northern metro areas.
Plus, it has already been Home Warranty Pre-Inspected and comes with a FREE 14-Month Home Buyer’s Warranty for added peace of mind.
**Be sure to check out the ATTACHED 3-D Virtual Open House & Video for a complete walkthrough experience!**
Contact an agent
Home facts
- Year built:1985
- Listing ID #:7368971
Rooms and interior
- Bedrooms:3
- Total bathrooms:2
- Full bathrooms:1
- Living area:1,344 sq. ft.
Heating and cooling
- Cooling:Air Conditioning-Room
- Heating:Forced Air
Structure and exterior
- Roof:Composition
- Year built:1985
- Building area:1,344 sq. ft.
- Lot area:0.12 Acres
Schools
- High school:Horizon
- Middle school:Shadow Ridge
- Elementary school:Skyview
Utilities
- Water:Public
- Sewer:Public Sewer
Finances and disclosures
- Price:$449,900
- Price per sq. ft.:$334.75
- Tax amount:$2,914 (2024)
New listings near 12187 Fairfax Street
- New
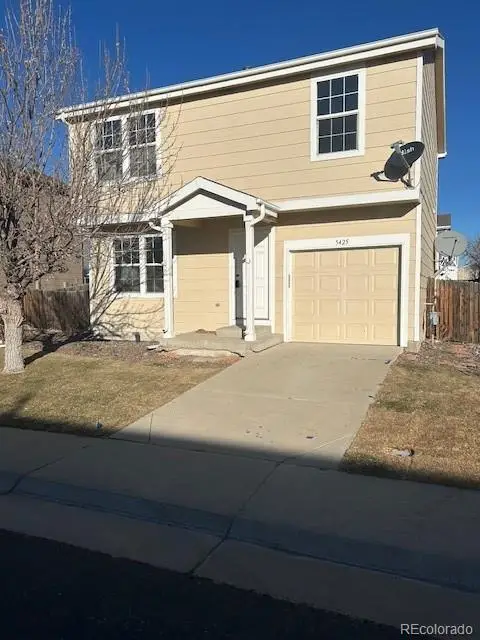 $414,000Active3 beds 2 baths1,160 sq. ft.
$414,000Active3 beds 2 baths1,160 sq. ft.5425 E 100th Drive, Thornton, CO 80229
MLS# 8226933Listed by: AMERICAN PROPERTY SOLUTIONS - New
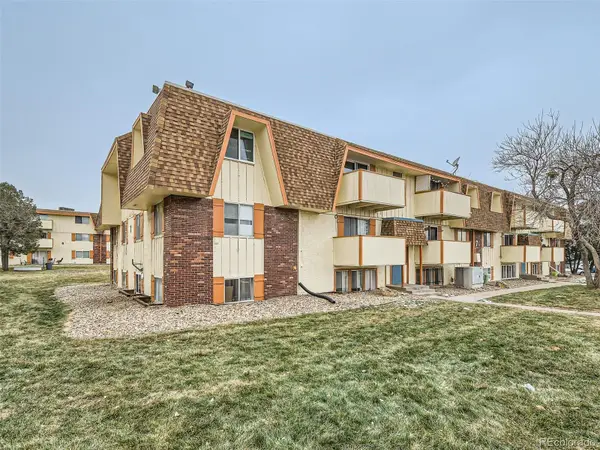 $135,000Active1 beds 1 baths606 sq. ft.
$135,000Active1 beds 1 baths606 sq. ft.10211 Ura Lane #7-303, Thornton, CO 80260
MLS# 7181879Listed by: PRIORITY REALTY - New
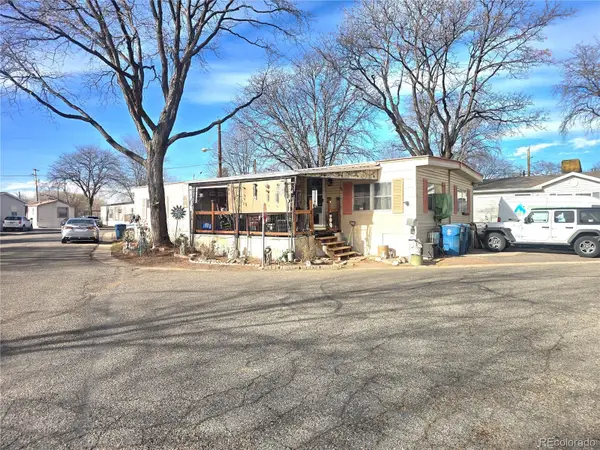 $36,000Active2 beds 2 baths1,344 sq. ft.
$36,000Active2 beds 2 baths1,344 sq. ft.3600 E 88th Avenue, Thornton, CO 80229
MLS# 9908699Listed by: JPAR MODERN REAL ESTATE - New
 $531,850Active3 beds 3 baths1,868 sq. ft.
$531,850Active3 beds 3 baths1,868 sq. ft.6887 E 149th Avenue, Thornton, CO 80602
MLS# 2838118Listed by: COLDWELL BANKER REALTY 56 - New
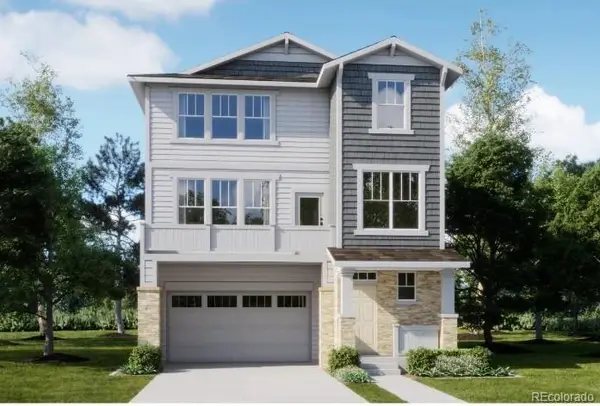 $589,800Active4 beds 4 baths2,166 sq. ft.
$589,800Active4 beds 4 baths2,166 sq. ft.6897 E 149th Avenue, Thornton, CO 80602
MLS# 9009631Listed by: COLDWELL BANKER REALTY 56 - New
 $267,500Active2 beds 1 baths855 sq. ft.
$267,500Active2 beds 1 baths855 sq. ft.9842 Lane Street, Thornton, CO 80260
MLS# IR1048669Listed by: SEARS REAL ESTATE - New
 $119,865Active3 beds 2 baths1,296 sq. ft.
$119,865Active3 beds 2 baths1,296 sq. ft.2100 W 100th Avenue, Thornton, CO 80260
MLS# 7764728Listed by: LOKATION REAL ESTATE - New
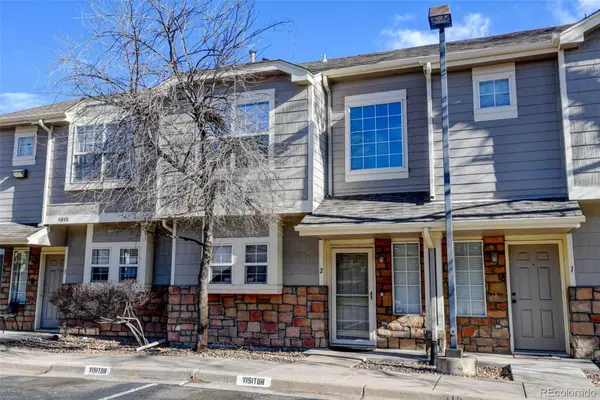 $319,900Active2 beds 2 baths1,152 sq. ft.
$319,900Active2 beds 2 baths1,152 sq. ft.9048 Gale Boulevard #2, Thornton, CO 80260
MLS# 6611997Listed by: RE/MAX ALLIANCE - New
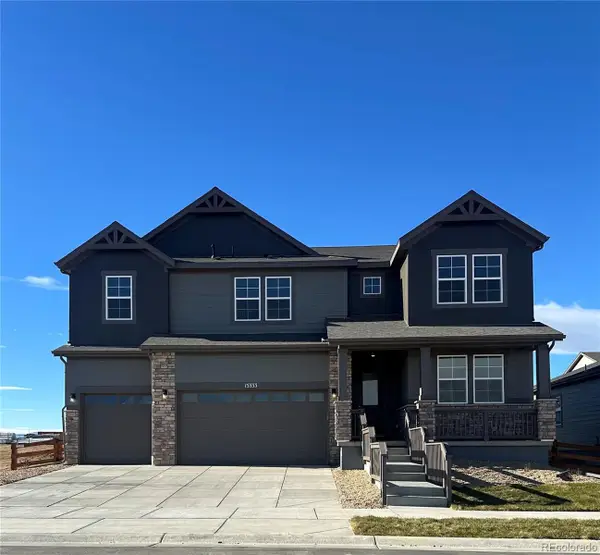 $899,950Active6 beds 5 baths4,122 sq. ft.
$899,950Active6 beds 5 baths4,122 sq. ft.15333 Poplar Street, Thornton, CO 80602
MLS# 5069443Listed by: RE/MAX PROFESSIONALS - New
 $639,900Active4 beds 3 baths2,590 sq. ft.
$639,900Active4 beds 3 baths2,590 sq. ft.3092 E 152nd Circle, Thornton, CO 80602
MLS# 6619621Listed by: COLDWELL BANKER REALTY 56
