12331 Farmview Lane, Thornton, CO 80241
Local realty services provided by:RONIN Real Estate Professionals ERA Powered
12331 Farmview Lane,Thornton, CO 80241
$574,900
- 2 Beds
- 3 Baths
- 1,935 sq. ft.
- Single family
- Active
Listed by:tatiana torrestatiana.torres@compass.com,720-498-4414
Office:compass - denver
MLS#:5863535
Source:ML
Price summary
- Price:$574,900
- Price per sq. ft.:$297.11
- Monthly HOA dues:$68
About this home
4.99 Assumable Rate available for qualified buyers. Sellers are offering up to $5,000 in concessions. This modern Colorado-style home blends striking architecture, thoughtful upgrades, and smart-home convenience for a truly elevated living experience.
Enjoy rooftop mountain views from your private terrace or host unforgettable evenings under the stars. The home’s open, light-filled layout spans three beautifully finished levels, enhanced by vaulted ceilings and 10-foot doors for a spacious, airy feel.
The gourmet kitchen is a showstopper—featuring a Samsung BeSpoke glass refrigerator with interchangeable color panels, beverage door, and auto-refill water pitcher; a gas cooktop with stainless steel overhead vent; sleek quartz island; premium stainless steel appliances; dual ovens; and statement pendant lighting.
High-end design continues throughout with push-up blinds, chandelier ceiling fans, and curated finishes that blend style with comfort. The primary suite is a spa-like retreat, offering a two-person shower with bench, rainfall shower head, and luxurious detailing, plus a large walk-in closet. An additional bedroom, a full bathroom, and an upstairs laundry room ensure both flexibility and convenience.
The home also offers storage rooms on the main level and in the garage, an oversized 2-car garage with built-in shelving, a tankless hot water heater, AC with dual-level adjustment for upper and lower floors, and energy-efficient systems throughout.
Located facing open space for privacy and serenity, this move-in-ready home sits in the sought-after Karl’s Farm community—just minutes from Denver, Boulder, DIA, and only 10 minutes to the Light Rail.
This property qualifies for the community reinvestment act- 1.75 lender credit available to qualified buyers. Call listing agent for more details.
Contact an agent
Home facts
- Year built:2022
- Listing ID #:5863535
Rooms and interior
- Bedrooms:2
- Total bathrooms:3
- Full bathrooms:1
- Half bathrooms:1
- Living area:1,935 sq. ft.
Heating and cooling
- Cooling:Central Air
- Heating:Forced Air
Structure and exterior
- Roof:Composition, Shingle
- Year built:2022
- Building area:1,935 sq. ft.
- Lot area:0.04 Acres
Schools
- High school:Mountain Range
- Middle school:Century
- Elementary school:Hunters Glen
Utilities
- Sewer:Public Sewer
Finances and disclosures
- Price:$574,900
- Price per sq. ft.:$297.11
- Tax amount:$3,601 (2024)
New listings near 12331 Farmview Lane
 $398,990Pending2 beds 3 baths1,248 sq. ft.
$398,990Pending2 beds 3 baths1,248 sq. ft.6641 E 148th Drive #4, Thornton, CO 80602
MLS# 5690173Listed by: RE/MAX PROFESSIONALS- New
 $499,800Active3 beds 3 baths1,936 sq. ft.
$499,800Active3 beds 3 baths1,936 sq. ft.13028 Grape Court, Thornton, CO 80241
MLS# 9277447Listed by: BROKERS GUILD HOMES - New
 $415,000Active3 beds 2 baths1,176 sq. ft.
$415,000Active3 beds 2 baths1,176 sq. ft.8981 Hickory Place, Thornton, CO 80229
MLS# 7871721Listed by: KEY TEAM REAL ESTATE CORP. - New
 $590,000Active5 beds 4 baths3,358 sq. ft.
$590,000Active5 beds 4 baths3,358 sq. ft.10525 Madison Street, Thornton, CO 80233
MLS# 8469221Listed by: RE/MAX NORTHWEST INC - New
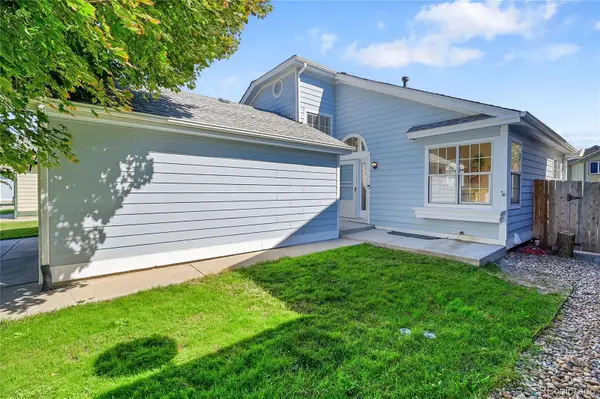 $425,000Active3 beds 2 baths1,752 sq. ft.
$425,000Active3 beds 2 baths1,752 sq. ft.13363 Birch Circle, Thornton, CO 80241
MLS# 1800312Listed by: LPT REALTY - Open Sat, 12 to 3pmNew
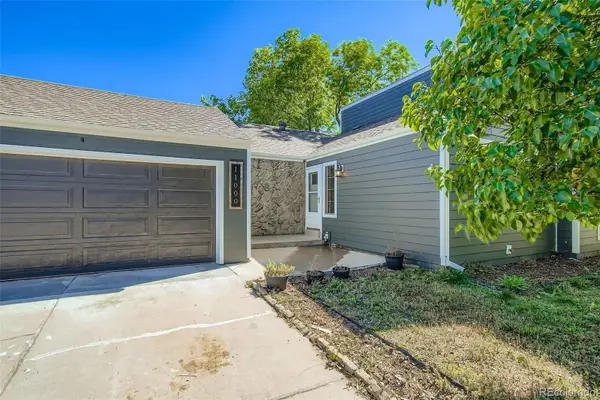 $460,000Active3 beds 2 baths1,484 sq. ft.
$460,000Active3 beds 2 baths1,484 sq. ft.11000 Albion Drive, Thornton, CO 80233
MLS# 3594134Listed by: MEGASTAR REALTY - Open Sat, 12 to 2pmNew
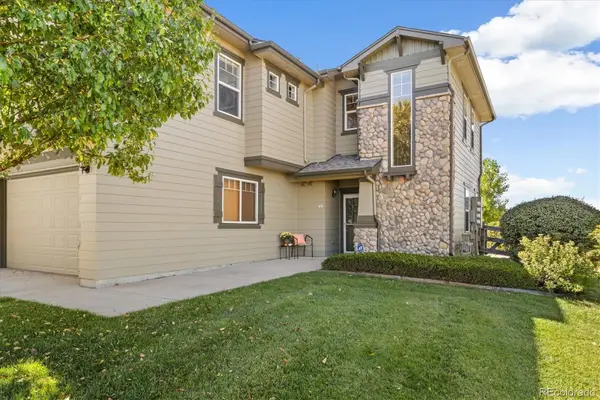 $425,000Active3 beds 3 baths1,577 sq. ft.
$425,000Active3 beds 3 baths1,577 sq. ft.13151 Grant Circle N #B, Thornton, CO 80241
MLS# 1578010Listed by: KELLER WILLIAMS REALTY URBAN ELITE - New
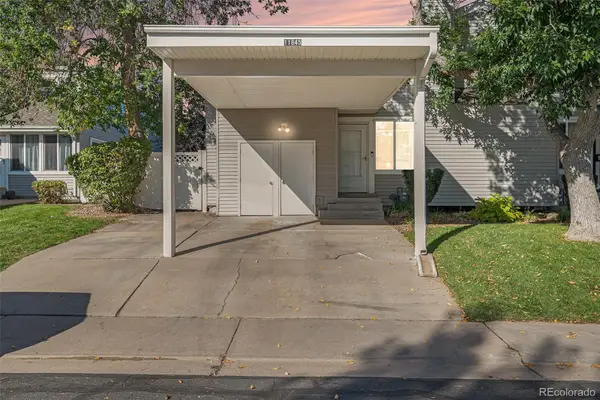 $325,000Active2 beds 1 baths994 sq. ft.
$325,000Active2 beds 1 baths994 sq. ft.11845 Garfield Street, Thornton, CO 80233
MLS# 3221473Listed by: JPAR MODERN REAL ESTATE - New
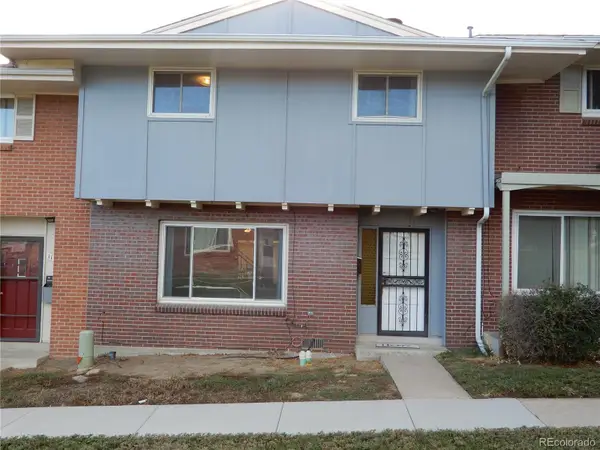 $319,900Active3 beds 3 baths1,584 sq. ft.
$319,900Active3 beds 3 baths1,584 sq. ft.1165 Milky Way, Thornton, CO 80260
MLS# 5542432Listed by: RE/MAX MOMENTUM - Coming SoonOpen Sat, 11am to 1pm
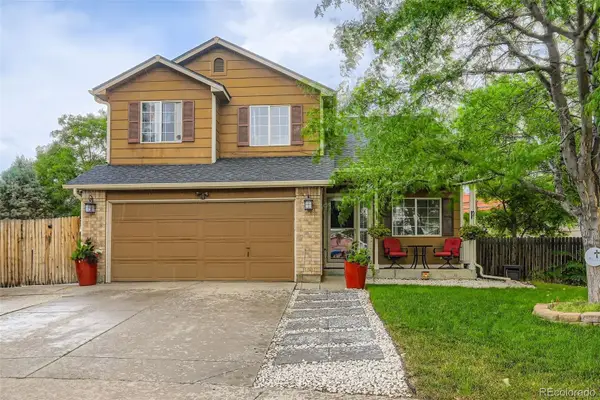 $530,000Coming Soon3 beds 3 baths
$530,000Coming Soon3 beds 3 baths9559 Elizabeth Court, Thornton, CO 80229
MLS# 6948226Listed by: THRIVE REAL ESTATE GROUP
