12351 Farmview Lane, Thornton, CO 80241
Local realty services provided by:ERA New Age
12351 Farmview Lane,Thornton, CO 80241
$563,000
- 3 Beds
- 3 Baths
- - sq. ft.
- Single family
- Sold
Listed by: ammy nguyenanguyen@livsothebysrealty.com,720-883-7626
Office: liv sotheby's international realty
MLS#:2365957
Source:ML
Sorry, we are unable to map this address
Price summary
- Price:$563,000
- Monthly HOA dues:$90
About this home
SELLER OFFERING $5,000 CONCESSIONS FOR RATE-BUY DOWN OR CLOSING COSTS.
Welcome to modern living at its best! This stylish Devoe model by Richmond American spans three beautifully finished levels with 3 bedrooms, 2.5 baths, and a spectacular rooftop deck showcasing serene open-space and mountain views.
Step inside and you’ll find a smart, airy layout. The entry level offers a 2-car garage, a private office with sleek laminate floors, and a generous storage closet. Upstairs, the main level impresses with an open floorplan, striking cast-iron railings, and continuous laminate flooring. At the heart of the home, the gourmet kitchen shines with crisp white cabinetry, quartz countertops, stainless steel appliances, and an oversized island that easily seats six—perfect for casual meals or lively entertaining. Just off the kitchen, a private balcony invites you to take in peaceful open-space views, while another roomy storage area keeps life organized.
Retreat upstairs to the primary suite, where a walk-in closet, dual-sink vanity, private water closet, and beautifully tiled shower create a spa-like experience. Two additional bedrooms, a full bath, and a convenient laundry room complete this level.
The showstopper? A rooftop deck made for unforgettable evenings—whether you’re dining al fresco, entertaining friends, or simply soaking in the sweeping views.
Set within the welcoming Karl Farm community, you’ll enjoy a neighborhood park, playground, and shared garden spaces. Light rail, shopping, groceries, and quick highway access are all just minutes away.
This home truly has it all—schedule your private showing today!
Contact an agent
Home facts
- Year built:2023
- Listing ID #:2365957
Rooms and interior
- Bedrooms:3
- Total bathrooms:3
- Full bathrooms:1
- Half bathrooms:1
Heating and cooling
- Cooling:Central Air
- Heating:Floor Furnace
Structure and exterior
- Roof:Membrane
- Year built:2023
Schools
- High school:Mountain Range
- Middle school:Century
- Elementary school:Hunters Glen
Utilities
- Water:Public
- Sewer:Public Sewer
Finances and disclosures
- Price:$563,000
- Tax amount:$6,867 (2024)
New listings near 12351 Farmview Lane
- New
 $475,000Active3 beds 2 baths2,746 sq. ft.
$475,000Active3 beds 2 baths2,746 sq. ft.3825 Dyanna Drive, Thornton, CO 80241
MLS# 4204369Listed by: REALTY ONE GROUP PREMIER - Coming Soon
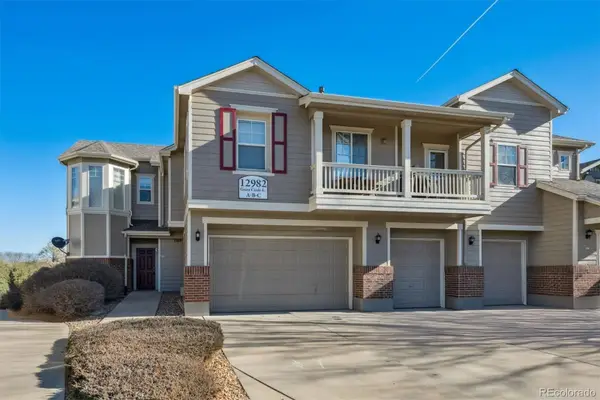 $390,000Coming Soon2 beds 3 baths
$390,000Coming Soon2 beds 3 baths12982 Grant Circle E #B, Thornton, CO 80241
MLS# 2022580Listed by: RE/MAX PROFESSIONALS - New
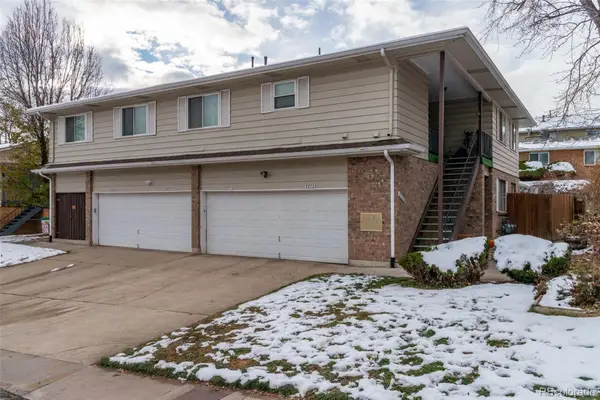 $270,000Active2 beds 2 baths1,161 sq. ft.
$270,000Active2 beds 2 baths1,161 sq. ft.9777 Orangewood Drive, Thornton, CO 80260
MLS# 2117060Listed by: COMPASS - DENVER - New
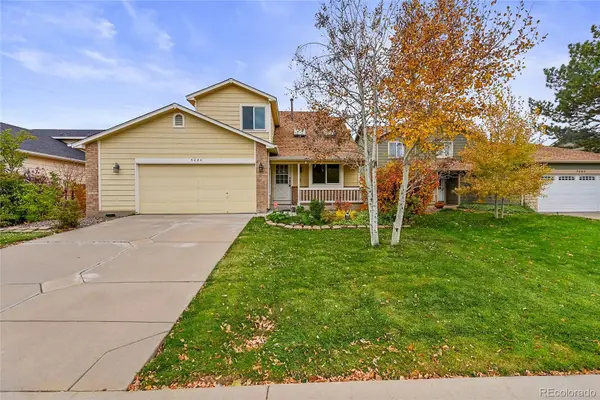 $499,000Active3 beds 2 baths1,528 sq. ft.
$499,000Active3 beds 2 baths1,528 sq. ft.5080 E 120th Place, Thornton, CO 80241
MLS# 2289524Listed by: LUXE HAVEN REALTY - New
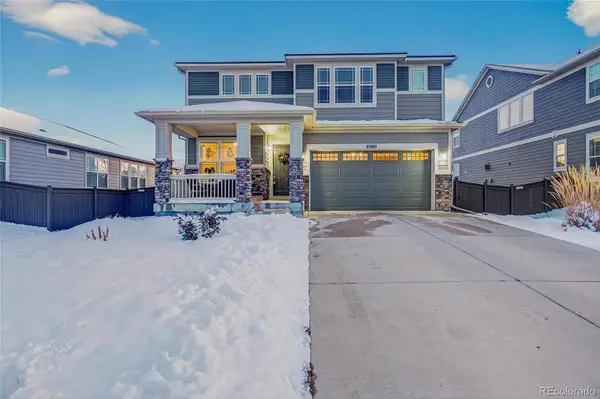 $640,000Active4 beds 3 baths3,572 sq. ft.
$640,000Active4 beds 3 baths3,572 sq. ft.6980 E 121st Place, Thornton, CO 80602
MLS# 5862570Listed by: HOMESMART - New
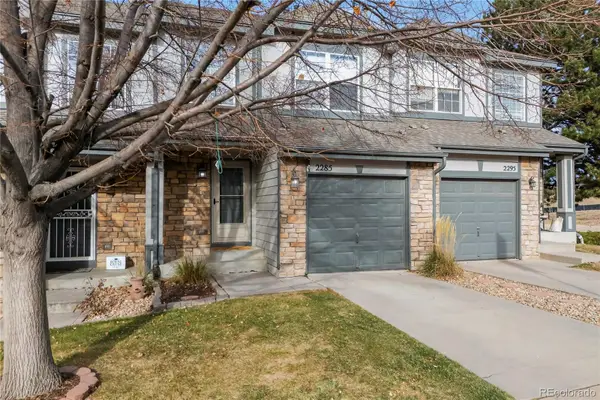 $389,900Active3 beds 3 baths1,144 sq. ft.
$389,900Active3 beds 3 baths1,144 sq. ft.2285 E 103rd Place, Thornton, CO 80229
MLS# 8395515Listed by: BROKERS GUILD REAL ESTATE - New
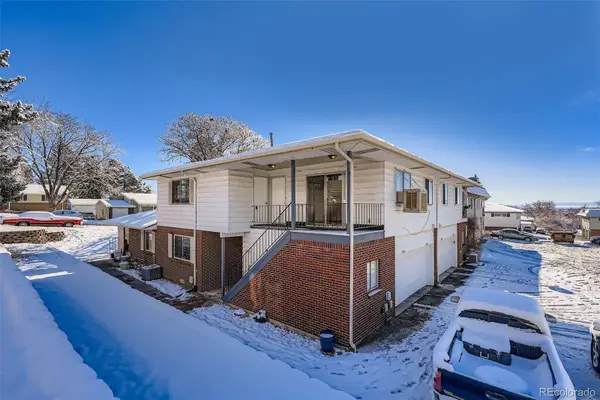 $270,000Active2 beds 1 baths972 sq. ft.
$270,000Active2 beds 1 baths972 sq. ft.9859 Croke Drive, Denver, CO 80260
MLS# 7649567Listed by: CORCORAN PERRY & CO. - New
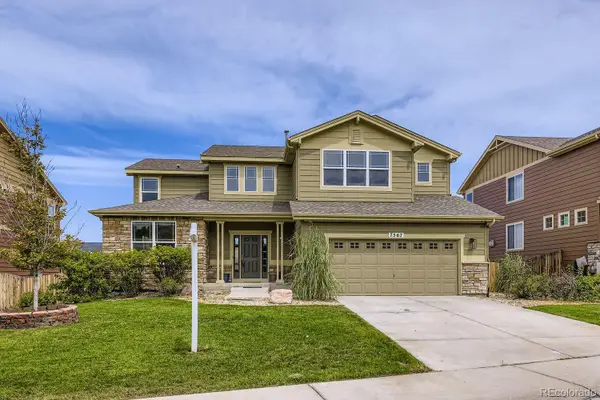 $785,000Active4 beds 5 baths4,575 sq. ft.
$785,000Active4 beds 5 baths4,575 sq. ft.7567 E 122nd Avenue, Thornton, CO 80602
MLS# 3482055Listed by: KELLER WILLIAMS REALTY DOWNTOWN LLC - Coming Soon
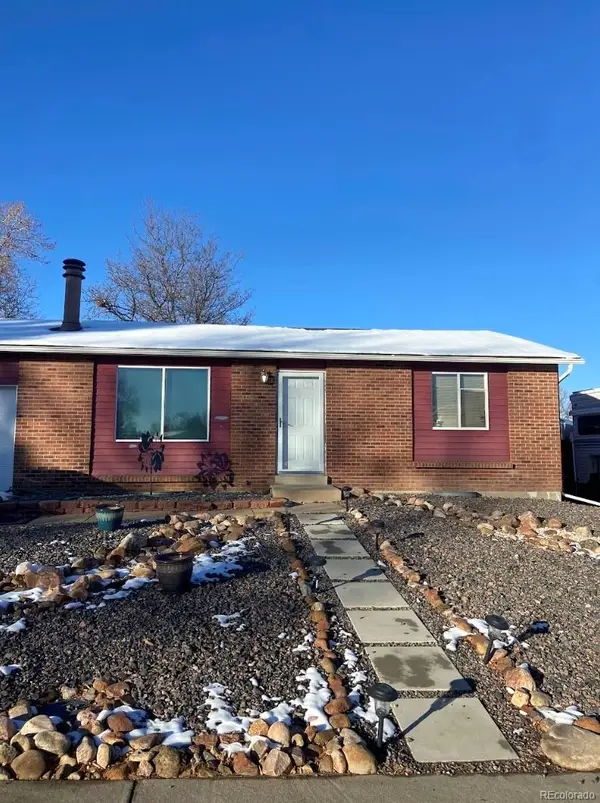 $415,000Coming Soon3 beds 2 baths
$415,000Coming Soon3 beds 2 baths3701 E 118th Avenue, Thornton, CO 80233
MLS# 1592067Listed by: KELLER WILLIAMS ADVANTAGE REALTY LLC - New
 $474,500Active3 beds 3 baths1,483 sq. ft.
$474,500Active3 beds 3 baths1,483 sq. ft.12380 Irma Drive, Thornton, CO 80241
MLS# 3065882Listed by: KEOUGH REALTY
