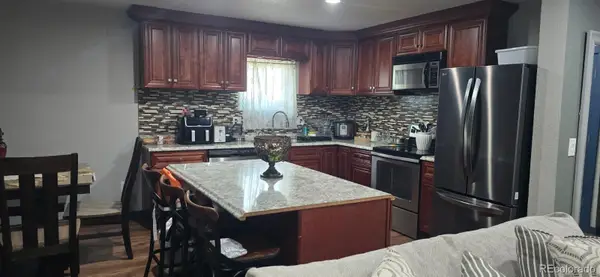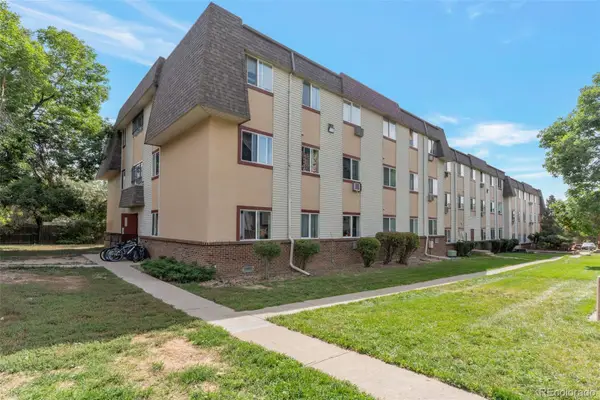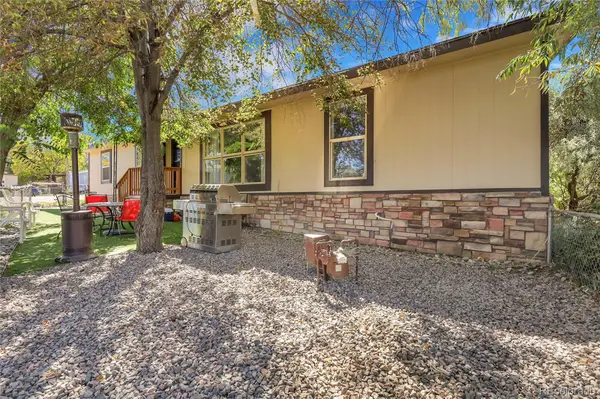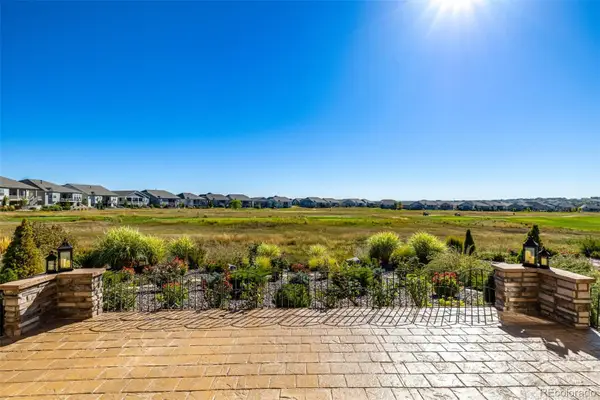12433 Bellaire Drive, Thornton, CO 80241
Local realty services provided by:ERA New Age
Listed by:cathy burrcathyburr@remax.net
Office:re/max alliance
MLS#:3854992
Source:ML
Price summary
- Price:$570,000
- Price per sq. ft.:$301.91
About this home
SELLER OFFERING UP TO $10,000 TOWARD BUYER’S CHOICE—interest rate buy-down, closing costs, or price reduction—with an acceptable offer before the end of September! The exterior is neat and trim with lush green yard, charming planters, a private front porch w/ auto retractable awning tempting you to linger under the canopy of a majestic Red Oak. Inside, sun dances on the hardwood floors & tile backsplash, making the stainless appliances shine. The high-end cabinets (soft-close and pull-outs) offer the promise of effortless organization. Separating the kitchen from the living room is the island/breakfast bar combo. In the living room, new carpet cushions your steps and the fireplace stands ready to cast a warm glow on chilly evenings. The space is the perfect balance of open yet intimate. Upstairs, the primary suite feels like a luxury retreat. At over 600 square feet, it’s a haven of indulgence—cozy sitting area, walk-in closet w/ organizers, and a spa-like 5-piece bath, all complemented w/ luxury finishes. Picture yourself soaking in the slipper tub or rinsing away the day in the massive shower with its built-in bench. Two more bedrooms and hallway sport new carpet. Even the upper and lower bathrooms have been rejuvenated, ensuring every corner of this home feels fresh and inviting. On the lower level, you’ll also find a 4th bedroom, a family room, and laundry. Thru the Dutch door the backyard beckons—a private oasis where a gazebo-covered patio and expansive deck invite you to sip wine under the stars or host summer BBQs. The “man cave” tucked nearby offers lots of options, while the well-maintained lawn frames the home’s overall appeal. Enjoy the storage space the oversized 2-car garage—complete with a new door & opener—and 2 sheds provide. Just minutes away, vibrant shopping, eclectic eateries, and local breweries await, alongside bike paths, trails and a nearby nature preserve wait to be explored. Come see it for yourself and fall in love!
Contact an agent
Home facts
- Year built:1983
- Listing ID #:3854992
Rooms and interior
- Bedrooms:4
- Total bathrooms:3
- Full bathrooms:2
- Living area:1,888 sq. ft.
Heating and cooling
- Cooling:Evaporative Cooling
- Heating:Forced Air
Structure and exterior
- Roof:Composition
- Year built:1983
- Building area:1,888 sq. ft.
- Lot area:0.15 Acres
Schools
- High school:Horizon
- Middle school:Shadow Ridge
- Elementary school:Skyview
Utilities
- Water:Public
- Sewer:Public Sewer
Finances and disclosures
- Price:$570,000
- Price per sq. ft.:$301.91
- Tax amount:$2,823 (2024)
New listings near 12433 Bellaire Drive
- New
 $139,900Active-- beds -- baths1,416 sq. ft.
$139,900Active-- beds -- baths1,416 sq. ft.2100 W 100 Avenue, Thornton, CO 80260
MLS# 4650404Listed by: BROKERS GUILD HOMES - New
 $519,000Active5 beds 3 baths2,190 sq. ft.
$519,000Active5 beds 3 baths2,190 sq. ft.5405 E 129th Avenue, Thornton, CO 80241
MLS# 5079689Listed by: KELLER WILLIAMS REALTY DOWNTOWN LLC - New
 $565,000Active4 beds 4 baths2,587 sq. ft.
$565,000Active4 beds 4 baths2,587 sq. ft.10068 Elizabeth Street, Thornton, CO 80229
MLS# 2516310Listed by: EQUITY COLORADO REAL ESTATE - New
 $189,700Active2 beds 1 baths842 sq. ft.
$189,700Active2 beds 1 baths842 sq. ft.707 W 96th Avenue #2, Thornton, CO 80260
MLS# 4161596Listed by: ADVANTAGE MANAGEMENT & RE - New
 $485,000Active3 beds 3 baths1,528 sq. ft.
$485,000Active3 beds 3 baths1,528 sq. ft.12132 Forest Way, Thornton, CO 80241
MLS# 7338084Listed by: RE/MAX NORTHWEST INC - New
 $160,000Active3 beds 2 baths1,440 sq. ft.
$160,000Active3 beds 2 baths1,440 sq. ft.10201 Riverdale Road, Thornton, CO 80229
MLS# 1652522Listed by: EXP REALTY, LLC - Open Sun, 10am to 2pmNew
 $540,000Active3 beds 2 baths2,190 sq. ft.
$540,000Active3 beds 2 baths2,190 sq. ft.11343 Grape Circle, Thornton, CO 80233
MLS# 9616191Listed by: HOMESMART - New
 $739,000Active5 beds 4 baths3,909 sq. ft.
$739,000Active5 beds 4 baths3,909 sq. ft.14953 Columbine Street, Thornton, CO 80602
MLS# 5338235Listed by: EXP REALTY, LLC - New
 $260,000Active2 beds 2 baths951 sq. ft.
$260,000Active2 beds 2 baths951 sq. ft.11901 Bellaire Street #D, Thornton, CO 80233
MLS# 1798126Listed by: XLV COLLECTIVE PROPERTIES - New
 $959,900Active4 beds 3 baths5,062 sq. ft.
$959,900Active4 beds 3 baths5,062 sq. ft.15848 Valentia Street, Thornton, CO 80602
MLS# 5948270Listed by: HOMESMART
