12604 Madison Way, Thornton, CO 80241
Local realty services provided by:LUX Real Estate Company ERA Powered
12604 Madison Way,Thornton, CO 80241
$519,900
- 2 Beds
- 2 Baths
- 1,622 sq. ft.
- Townhouse
- Active
Upcoming open houses
- Sun, Sep 2801:00 pm - 03:00 pm
Listed by:sherry creesherry@ascendantrealestate.com,720-299-5149
Office:ascendant real estate, llc.
MLS#:2837553
Source:ML
Price summary
- Price:$519,900
- Price per sq. ft.:$320.53
- Monthly HOA dues:$461
About this home
PRICE REDUCED! OPEN HOUSE SUNDAY 9/28 2PM-4PM. Fully Accessible & Move-In Ready! This beautifully maintained ranch-style home offers the perfect blend of comfort, convenience, and accessibility. With no stairs anywhere including the garage entry, and wide wheelchair-accessible doorways, experience its main floor living lifestyle at its finest. The open-concept layout is filled with natural light and features a cozy living room, spacious dining area, and a sleek kitchen with granite countertops and upgraded cabinetry. The home includes two large bedrooms plus a study, with the primary suite offering a tranquil retreat with a 5-piece bath and a spacious walk-in closet. Additional highlights include an oversized 2-car garage with built-in shelving, and access to a vibrant community clubhouse with a pool, full kitchen, and regular social events like book clubs, game nights, movie nights and water aerobics. Located in a quiet yet convenient neighborhood near the Eastlake N-Line station, this home offers easy access to downtown Denver. Enjoy nearby Eastlake Nature Preserve with tennis courts, scenic trails with incredible mountain/lake views, and wildlife. In addition, proximity to Trail Winds and Carpenter Rec Centers, Costco, outlet shopping, variety of restaurants and entertainment like TopGolf, movie theatres and Chicken & Pickle. Whether you're downsizing or seeking a maintenance-free lifestyle, this home has it all—accessibility, style, and location. Property website https://v6d.com/6gp
Contact an agent
Home facts
- Year built:2018
- Listing ID #:2837553
Rooms and interior
- Bedrooms:2
- Total bathrooms:2
- Full bathrooms:2
- Living area:1,622 sq. ft.
Heating and cooling
- Cooling:Central Air
- Heating:Forced Air, Natural Gas
Structure and exterior
- Roof:Composition
- Year built:2018
- Building area:1,622 sq. ft.
- Lot area:0.05 Acres
Schools
- High school:Mountain Range
- Middle school:Century
- Elementary school:Stellar
Utilities
- Water:Public
- Sewer:Public Sewer
Finances and disclosures
- Price:$519,900
- Price per sq. ft.:$320.53
- Tax amount:$4,580 (2024)
New listings near 12604 Madison Way
- Coming Soon
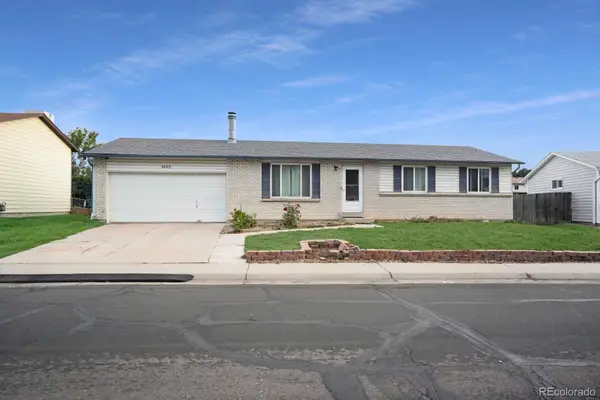 $400,000Coming Soon4 beds 3 baths
$400,000Coming Soon4 beds 3 baths3426 E 117th Place, Thornton, CO 80233
MLS# 7279482Listed by: HOMESMART - New
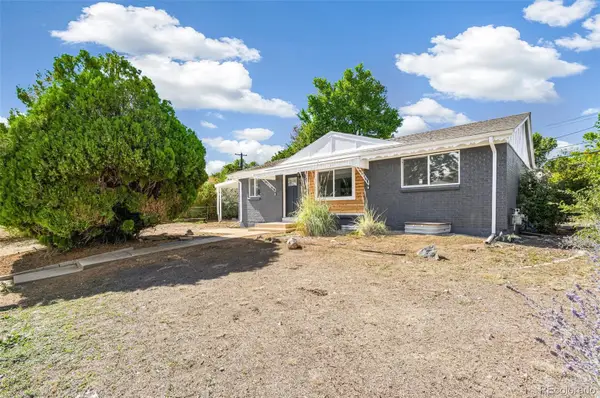 $509,900Active6 beds 2 baths1,920 sq. ft.
$509,900Active6 beds 2 baths1,920 sq. ft.9095 Beechwood Drive, Thornton, CO 80229
MLS# 6804039Listed by: MEGASTAR REALTY - New
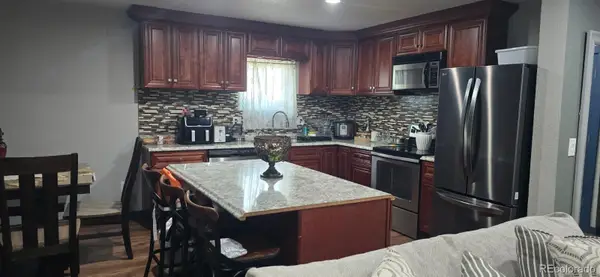 $139,900Active-- beds -- baths1,416 sq. ft.
$139,900Active-- beds -- baths1,416 sq. ft.2100 W 100 Avenue, Thornton, CO 80260
MLS# 4650404Listed by: BROKERS GUILD HOMES - New
 $519,000Active5 beds 3 baths2,190 sq. ft.
$519,000Active5 beds 3 baths2,190 sq. ft.5405 E 129th Avenue, Thornton, CO 80241
MLS# 5079689Listed by: KELLER WILLIAMS REALTY DOWNTOWN LLC - New
 $565,000Active4 beds 4 baths2,587 sq. ft.
$565,000Active4 beds 4 baths2,587 sq. ft.10068 Elizabeth Street, Thornton, CO 80229
MLS# 2516310Listed by: EQUITY COLORADO REAL ESTATE - New
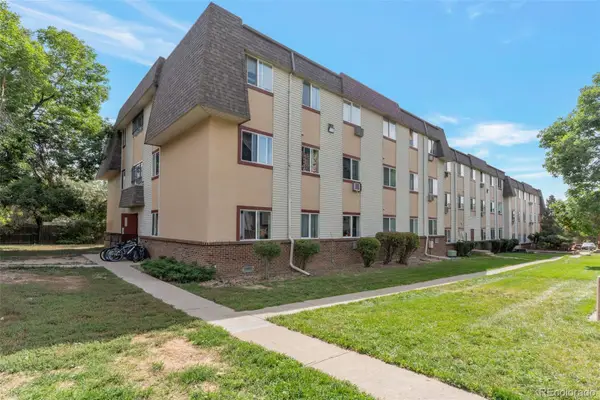 $189,700Active2 beds 1 baths842 sq. ft.
$189,700Active2 beds 1 baths842 sq. ft.707 W 96th Avenue #2, Thornton, CO 80260
MLS# 4161596Listed by: ADVANTAGE MANAGEMENT & RE - New
 $485,000Active3 beds 3 baths1,528 sq. ft.
$485,000Active3 beds 3 baths1,528 sq. ft.12132 Forest Way, Thornton, CO 80241
MLS# 7338084Listed by: RE/MAX NORTHWEST INC - New
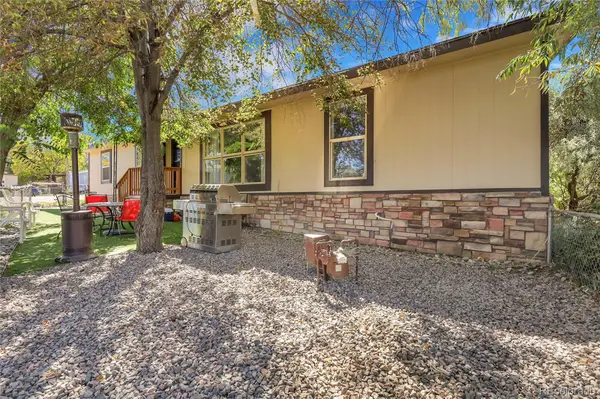 $160,000Active3 beds 2 baths1,440 sq. ft.
$160,000Active3 beds 2 baths1,440 sq. ft.10201 Riverdale Road, Thornton, CO 80229
MLS# 1652522Listed by: EXP REALTY, LLC - Open Sun, 10am to 2pmNew
 $540,000Active3 beds 2 baths2,190 sq. ft.
$540,000Active3 beds 2 baths2,190 sq. ft.11343 Grape Circle, Thornton, CO 80233
MLS# 9616191Listed by: HOMESMART - New
 $739,000Active5 beds 4 baths3,909 sq. ft.
$739,000Active5 beds 4 baths3,909 sq. ft.14953 Columbine Street, Thornton, CO 80602
MLS# 5338235Listed by: EXP REALTY, LLC
