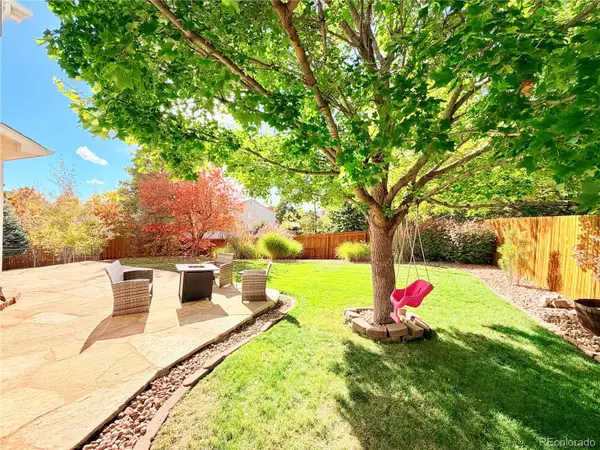12625 Madison Way, Thornton, CO 80241
Local realty services provided by:ERA Teamwork Realty
12625 Madison Way,Thornton, CO 80241
$470,000
- 2 Beds
- 2 Baths
- 1,448 sq. ft.
- Condominium
- Pending
Listed by: amy figliolacohomesbyamy@gmail.com,303-514-2633
Office: berkshire hathaway homeservices colorado real estate, llc. - brighton
MLS#:7676341
Source:ML
Price summary
- Price:$470,000
- Price per sq. ft.:$324.59
- Monthly HOA dues:$461
About this home
Nestled in a charming & unique neighborhood, this lovely home exudes warmth and character, offering a perfect blend of modern comfort and cozy appeal. As you approach, the inviting covered front porch welcomes you to sit back, relax, and enjoy the quiet, peaceful atmosphere of this close-knit community.
Inside, the home feels like a warm embrace, with soft lighting and natural textures that give it a sense of tranquility. The open living spaces are perfect for gatherings or a quiet night at home. The kitchen has upgraded cabinetry w/under counter lighting, granite countertops and hardwood floors, is a place where cooking becomes a joy, and you can easily imagine meals shared with loved ones around the table.
The bedrooms are equally inviting each with their own bathroom, offering a peaceful retreat with comfortable spaces that make you feel right at home. The oversized garage provides plenty of room for two large cars or suv's and lots of storage.
And heading outside the courtyard is just steps away and feels like an extension of your home, with ample space for outdoor relaxation or fun activities.
What truly sets this beautiful home apart, however, is the community. Neighbors here are friendly and warm, creating a sense of belonging that makes it easy to feel connected and at home. It’s a place where you can enjoy the shared spaces, and know that you’re part of something special.
This home is more than just a place to live – it’s a place to thrive, surrounded by comfort, coziness, and a sense of true community.
Contact an agent
Home facts
- Year built:2016
- Listing ID #:7676341
Rooms and interior
- Bedrooms:2
- Total bathrooms:2
- Full bathrooms:2
- Living area:1,448 sq. ft.
Heating and cooling
- Cooling:Central Air
- Heating:Forced Air
Structure and exterior
- Roof:Composition
- Year built:2016
- Building area:1,448 sq. ft.
Schools
- High school:Mountain Range
- Middle school:Century
- Elementary school:Stellar
Utilities
- Water:Public
- Sewer:Public Sewer
Finances and disclosures
- Price:$470,000
- Price per sq. ft.:$324.59
- Tax amount:$4,407 (2024)
New listings near 12625 Madison Way
- Coming Soon
 $399,000Coming Soon3 beds 3 baths
$399,000Coming Soon3 beds 3 baths12774 Jasmine Court, Thornton, CO 80602
MLS# 8597012Listed by: LPT REALTY - Coming Soon
 $595,000Coming Soon4 beds 4 baths
$595,000Coming Soon4 beds 4 baths3365 E 141st Avenue, Thornton, CO 80602
MLS# 9347338Listed by: ASCENDANT REAL ESTATE, LLC - Coming Soon
 $515,000Coming Soon3 beds 3 baths
$515,000Coming Soon3 beds 3 baths3802 E 127th Lane, Thornton, CO 80241
MLS# 5467874Listed by: RE/MAX NORTHWEST INC - Open Sat, 1 to 3pmNew
 $360,000Active2 beds 2 baths1,000 sq. ft.
$360,000Active2 beds 2 baths1,000 sq. ft.12506 Forest Drive, Thornton, CO 80241
MLS# IR1047109Listed by: RE/MAX ELEVATE - Coming SoonOpen Sat, 10am to 1pm
 $665,000Coming Soon4 beds 3 baths
$665,000Coming Soon4 beds 3 baths13877 Hudson Way, Thornton, CO 80602
MLS# 5660538Listed by: HOMESMART - New
 $430,000Active3 beds 3 baths1,328 sq. ft.
$430,000Active3 beds 3 baths1,328 sq. ft.12992 Grant Circle E #A, Thornton, CO 80241
MLS# 8027291Listed by: MADISON & COMPANY PROPERTIES - New
 $449,000Active4 beds 2 baths1,728 sq. ft.
$449,000Active4 beds 2 baths1,728 sq. ft.2636 E 99th Avenue, Thornton, CO 80229
MLS# 8817972Listed by: GREAT WAY REAL ESTATE PROPERTIES LLC - New
 $725,000Active4 beds 4 baths3,469 sq. ft.
$725,000Active4 beds 4 baths3,469 sq. ft.5261 E 143rd Drive, Thornton, CO 80602
MLS# IR1047023Listed by: COLDWELL BANKER REALTY-NOCO - New
 $405,000Active3 beds 2 baths1,736 sq. ft.
$405,000Active3 beds 2 baths1,736 sq. ft.11879 Madison Place, Thornton, CO 80233
MLS# 9144300Listed by: RE/MAX PROFESSIONALS - New
 $375,000Active3 beds 2 baths2,052 sq. ft.
$375,000Active3 beds 2 baths2,052 sq. ft.2840 Poze Boulevard, Thornton, CO 80229
MLS# 7395453Listed by: COMPASS - DENVER
