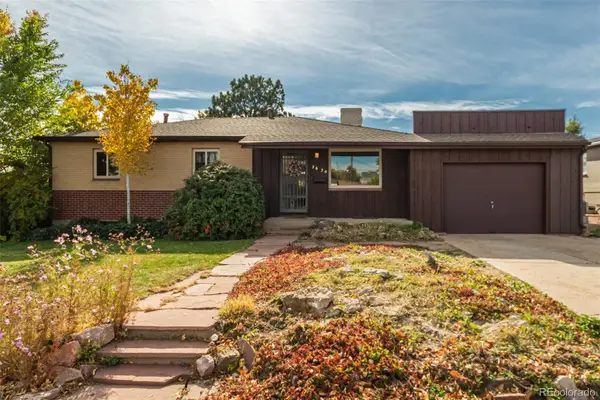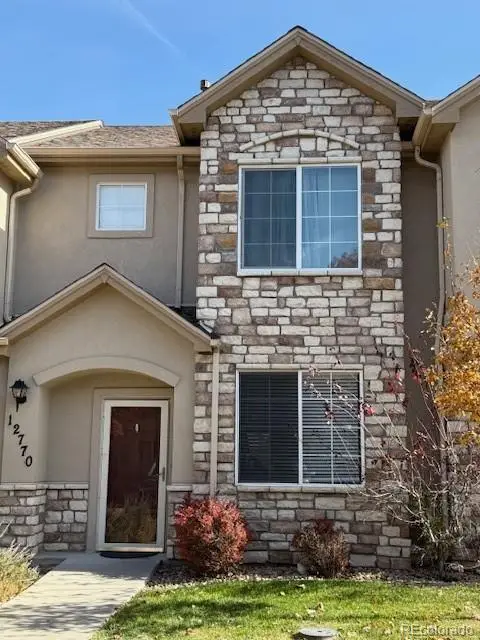12766 Jasmine Street #D, Thornton, CO 80602
Local realty services provided by:RONIN Real Estate Professionals ERA Powered
12766 Jasmine Street #D,Thornton, CO 80602
$399,000
- 2 Beds
- 3 Baths
- 1,672 sq. ft.
- Townhouse
- Active
Listed by: j. david lampe, thomas grantdavid@principalteam.com,720-408-7409
Office: the principal team
MLS#:4986370
Source:ML
Price summary
- Price:$399,000
- Price per sq. ft.:$238.64
- Monthly HOA dues:$205
About this home
You’ll love this beautifully maintained and thoughtfully designed 2-bedroom, 3-bath townhome with an open floorplan, high ceilings, and an abundance of natural light. With over 1,670 square feet of finished living space, this home offers comfort, flexibility, and an unbeatable location just steps from Sage Creek Park and minutes from shopping and dining. Inside, discover a bright and inviting main level, where a stunning three-sided gas fireplace creates a warm focal point between the living and dining rooms—perfect for cozy winter nights. The open-concept layout continues into the spacious kitchen, which features plenty of cabinets, a pantry, new microwave, and a smart flow for everyday living or entertaining. Upstairs, you’ll find a generous loft —ideal as a home office, media space, or conversion into a third bedroom. The primary suite is a true retreat, with soaring vaulted ceilings, large walk-in closet, and spacious bath with dual sinks and a soaking tub. A second bedroom, full hall bath, and convenient laundry with washer and dryer included round out the upper level. Additional highlights include an attached 2-car garage, ceiling fans and central A/C for year-round comfort and a charming front porch with space for seating. Location is everything, and this home delivers! Just outside your door is Sage Creek Park, complete with a pond, playground, walking and biking paths. You’re also minutes from the Trail Winds Recreation Center, which offers an impressive array of amenities including a pool, lazy river, hot tub, climbing wall, indoor track, and more. With easy access to I-25, E-470, DIA, and Denver, commuting is a breeze—whether you’re headed downtown, to Boulder, or the airport. Shopping, dining, and schools are all conveniently nearby, making this townhome the perfect balance of quiet comfort and urban convenience. Whether you’re looking for your first home, downsizing, or seeking low-maintenance living with space to grow, this home checks all the boxes.
Contact an agent
Home facts
- Year built:2005
- Listing ID #:4986370
Rooms and interior
- Bedrooms:2
- Total bathrooms:3
- Full bathrooms:2
- Half bathrooms:1
- Living area:1,672 sq. ft.
Heating and cooling
- Cooling:Central Air
- Heating:Forced Air
Structure and exterior
- Roof:Composition
- Year built:2005
- Building area:1,672 sq. ft.
Schools
- High school:Riverdale Ridge
- Middle school:Roger Quist
- Elementary school:West Ridge
Utilities
- Water:Public
- Sewer:Public Sewer
Finances and disclosures
- Price:$399,000
- Price per sq. ft.:$238.64
- Tax amount:$2,514 (2024)
New listings near 12766 Jasmine Street #D
- New
 $459,000Active5 beds 2 baths2,501 sq. ft.
$459,000Active5 beds 2 baths2,501 sq. ft.2620 Roosevelt Avenue, Thornton, CO 80229
MLS# 3498145Listed by: VALOR REAL ESTATE, LLC - New
 $495,000Active3 beds 2 baths1,700 sq. ft.
$495,000Active3 beds 2 baths1,700 sq. ft.3916 E 113th Avenue, Thornton, CO 80233
MLS# 7206820Listed by: R SQUARED REALTY EXPERTS - New
 $715,000Active3 beds 3 baths4,167 sq. ft.
$715,000Active3 beds 3 baths4,167 sq. ft.15745 Xenia Way, Brighton, CO 80602
MLS# 2876405Listed by: EXP REALTY, LLC - New
 $85,000Active3 beds 2 baths1,152 sq. ft.
$85,000Active3 beds 2 baths1,152 sq. ft.4211 E 100th Avenue, Thornton, CO 80229
MLS# 9897484Listed by: JPAR MODERN REAL ESTATE - New
 $409,700Active3 beds 2 baths1,446 sq. ft.
$409,700Active3 beds 2 baths1,446 sq. ft.12770 Ivanhoe Street, Thornton, CO 80602
MLS# 7479417Listed by: CLEARVIEW REALTY - Open Sat, 9 to 11amNew
 $625,000Active5 beds 4 baths3,258 sq. ft.
$625,000Active5 beds 4 baths3,258 sq. ft.13937 Hudson Way, Thornton, CO 80602
MLS# 1952175Listed by: SELLSTATE ALTITUDE PROPERTY GROUP - New
 $665,000Active4 beds 3 baths3,452 sq. ft.
$665,000Active4 beds 3 baths3,452 sq. ft.14825 Elm Street, Thornton, CO 80602
MLS# 5842776Listed by: MB NANCY & ASSOC LLC - New
 $399,000Active3 beds 3 baths1,429 sq. ft.
$399,000Active3 beds 3 baths1,429 sq. ft.12774 Jasmine Court, Thornton, CO 80602
MLS# 8597012Listed by: LPT REALTY - New
 $595,000Active4 beds 4 baths3,016 sq. ft.
$595,000Active4 beds 4 baths3,016 sq. ft.3365 E 141st Avenue, Thornton, CO 80602
MLS# 9347338Listed by: ASCENDANT REAL ESTATE, LLC - New
 $515,000Active3 beds 3 baths2,728 sq. ft.
$515,000Active3 beds 3 baths2,728 sq. ft.3802 E 127th Lane, Thornton, CO 80241
MLS# 5467874Listed by: RE/MAX NORTHWEST INC
