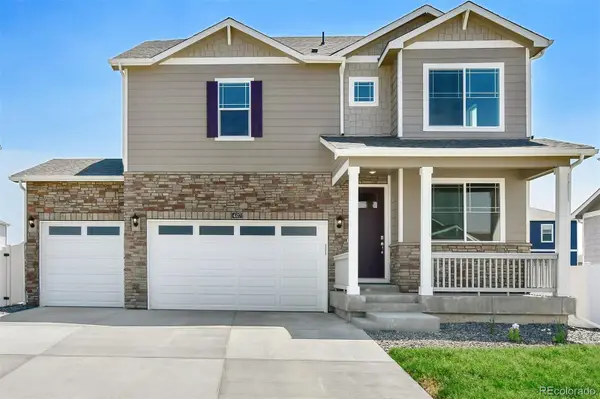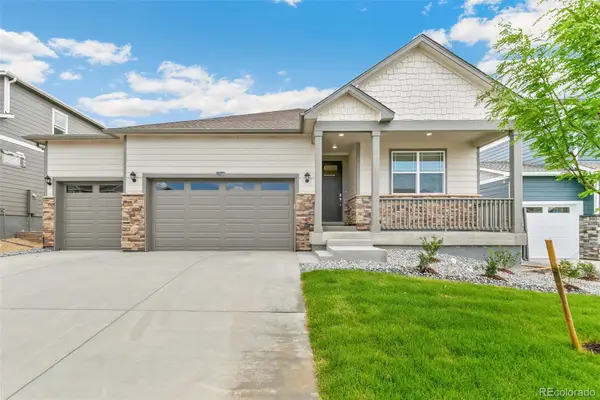12908 Hudson Street, Thornton, CO 80241
Local realty services provided by:RONIN Real Estate Professionals ERA Powered
12908 Hudson Street,Thornton, CO 80241
$549,950
- 3 Beds
- 2 Baths
- 1,824 sq. ft.
- Single family
- Active
Listed by:levi roseLRose@valorsells.com
Office:valor real estate, llc.
MLS#:8162908
Source:ML
Price summary
- Price:$549,950
- Price per sq. ft.:$301.51
- Monthly HOA dues:$20
About this home
Step into this beautifully remodeled 3-bedroom, 2-bath home with a new roof (July 2025) in the heart of Thornton! Thoughtfully updated throughout, this move-in ready gem features a spacious and functional layout with stylish finishes. The kitchen shines with modern updates and flows effortlessly into the bright living and dining areas — perfect for everyday living and entertaining. The eat-in kitchen is also equipped w/ample cabinetry, quartz counters, tile backsplash, upgraded appliances, pendant lighting, and a lovely breakfast bar. You'll also find a cozy family room where you can spend quality time w/friends & loved ones! Discover a sizeable living area w/vaulted ceilings and built-in bookshelves. The stylish primary bedroom has a feature wall making it feel eligant and boasts a walk-in closet with upgraded shelving. Don't forget about the basement bonus room, ideal for an entertainment center.
Outside, the charming facade w/brick veneer accents, a sizeable front yard w/natural grass & a swaying shade tree, and a 2 car garage enjoy. Colorado living in the large backyard complete with a generous deck, ideal for summer barbecues and relaxing evenings. Mature landscaping offers beauty and privacy, creating a serene outdoor escape.
Located just minutes from top-rated schools, shopping, and dining, this home blends comfort, convenience, and charm. Don’t miss your opportunity to make it yours!
Contact an agent
Home facts
- Year built:1998
- Listing ID #:8162908
Rooms and interior
- Bedrooms:3
- Total bathrooms:2
- Full bathrooms:1
- Living area:1,824 sq. ft.
Heating and cooling
- Cooling:Central Air
- Heating:Forced Air
Structure and exterior
- Roof:Composition
- Year built:1998
- Building area:1,824 sq. ft.
- Lot area:0.14 Acres
Schools
- High school:Horizon
- Middle school:Rocky Top
- Elementary school:Eagleview
Utilities
- Water:Public
- Sewer:Public Sewer
Finances and disclosures
- Price:$549,950
- Price per sq. ft.:$301.51
- Tax amount:$3,102 (2024)
New listings near 12908 Hudson Street
- New
 $655,000Active4 beds 3 baths3,314 sq. ft.
$655,000Active4 beds 3 baths3,314 sq. ft.13417 Valentia Street, Thornton, CO 80602
MLS# 2965651Listed by: D.R. HORTON REALTY, LLC - Open Sun, 2 to 4pmNew
 $550,000Active3 beds 2 baths1,710 sq. ft.
$550,000Active3 beds 2 baths1,710 sq. ft.9755 High Street, Thornton, CO 80229
MLS# IR1044429Listed by: COMPASS-DENVER - New
 $630,000Active4 beds 2 baths3,430 sq. ft.
$630,000Active4 beds 2 baths3,430 sq. ft.13407 Valentia Street, Thornton, CO 80602
MLS# 2882466Listed by: D.R. HORTON REALTY, LLC - New
 $750,000Active4 beds 4 baths4,748 sq. ft.
$750,000Active4 beds 4 baths4,748 sq. ft.2607 E 142nd Avenue, Thornton, CO 80602
MLS# 2196697Listed by: YOUR CASTLE REALTY LLC - Coming Soon
 $445,000Coming Soon3 beds 2 baths
$445,000Coming Soon3 beds 2 baths9121 Lilly Court, Thornton, CO 80229
MLS# 2896392Listed by: KELLER WILLIAMS PREFERRED REALTY - New
 $451,349Active3 beds 3 baths1,371 sq. ft.
$451,349Active3 beds 3 baths1,371 sq. ft.6681 E 148th Drive #2, Thornton, CO 80602
MLS# 3939308Listed by: RE/MAX PROFESSIONALS - New
 $438,199Active2 beds 3 baths1,248 sq. ft.
$438,199Active2 beds 3 baths1,248 sq. ft.6721 E 148th Drive #2, Thornton, CO 80602
MLS# 8702193Listed by: RE/MAX PROFESSIONALS - New
 $500,000Active3 beds 3 baths1,951 sq. ft.
$500,000Active3 beds 3 baths1,951 sq. ft.13870 Ash Circle, Thornton, CO 80602
MLS# 6305306Listed by: MB TEAM LASSEN - New
 $300,000Active3 beds 2 baths1,568 sq. ft.
$300,000Active3 beds 2 baths1,568 sq. ft.8584 Madison Court, Thornton, CO 80229
MLS# 3048363Listed by: RE/MAX NORTHWEST INC - New
 $670,000Active4 beds 3 baths5,030 sq. ft.
$670,000Active4 beds 3 baths5,030 sq. ft.13387 Gaylord Street, Thornton, CO 80241
MLS# IR1044306Listed by: ANDY YOUNG REALTY
