13240 Uinta Street, Thornton, CO 80602
Local realty services provided by:RONIN Real Estate Professionals ERA Powered
Listed by:michael palmer303-995-7253
Office:re/max alliance
MLS#:4685390
Source:ML
Price summary
- Price:$700,000
- Price per sq. ft.:$157.06
- Monthly HOA dues:$42
About this home
Welcome to your own private sanctuary, perfectly nestled in one of the area’s most peaceful yet convenient neighborhoods. From the moment you step into the backyard, you’ll feel the serenity — a lush greenbelt unfolds behind you, offering unmatched privacy, quiet, and effortless access to meandering trails. Imagine sipping morning coffee on the elevated deck as the sun rises, enjoying al fresco dinners on the patio, or unwinding on the charming front porch as the evening breeze drifts by. With staggered home placement, mature trees, and colorful flowering bushes, this low-maintenance yard feels like your own hidden garden retreat — complete with a sprinkler system for easy care. Inside, the heart of the home is the expansive kitchen, a dream for any home chef with abundant cabinetry, a generous pantry, and space to create and gather. The bright, open layout flows beautifully, while the versatile loft can become your cozy TV lounge, productive home office, or lively game room. Most bedrooms boast walk-in closets, and the spacious primary suite is a true retreat — featuring a welcoming sitting area with a fireplace, perfect for curling up with a book or simply relaxing after a long day. The walk-out basement is a blank canvas, ready for your imagination, already equipped with 220 power, a workshop wall brimming with outlets, and an encapsulated crawl space for extra storage. The oversized garage is a rare find, offering soaring ceilings, a heater, utility sink, and exceptional lighting — ideal for projects, hobbies, or simply keeping things organized. And while this home feels like a getaway, you’re only minutes from top-rated schools, golf courses, trails, the rec center, library, and highway access. This is more than a house — it’s a lifestyle, blending peaceful seclusion with everyday convenience. Don’t miss your chance to make this retreat your own!
Contact an agent
Home facts
- Year built:2006
- Listing ID #:4685390
Rooms and interior
- Bedrooms:5
- Total bathrooms:3
- Full bathrooms:3
- Living area:4,457 sq. ft.
Heating and cooling
- Cooling:Central Air
- Heating:Forced Air
Structure and exterior
- Roof:Composition
- Year built:2006
- Building area:4,457 sq. ft.
- Lot area:0.14 Acres
Schools
- High school:Riverdale Ridge
- Middle school:Roger Quist
- Elementary school:Brantner
Utilities
- Water:Public
- Sewer:Public Sewer
Finances and disclosures
- Price:$700,000
- Price per sq. ft.:$157.06
- Tax amount:$4,334 (2024)
New listings near 13240 Uinta Street
- Coming Soon
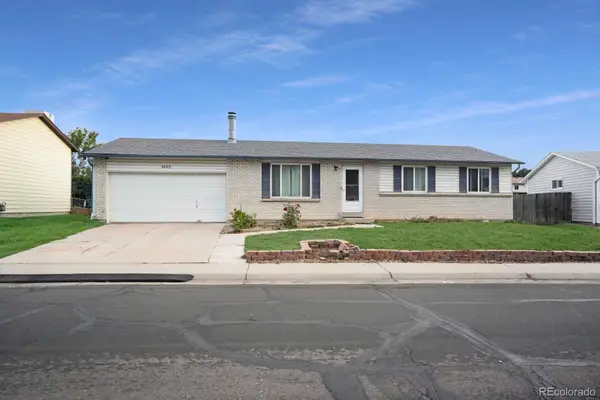 $400,000Coming Soon4 beds 3 baths
$400,000Coming Soon4 beds 3 baths3426 E 117th Place, Thornton, CO 80233
MLS# 7279482Listed by: HOMESMART - New
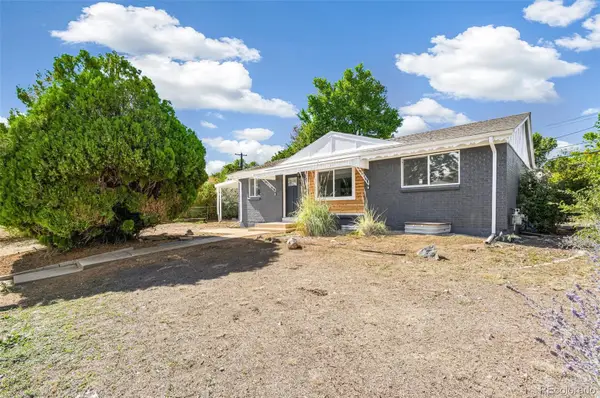 $509,900Active6 beds 2 baths1,920 sq. ft.
$509,900Active6 beds 2 baths1,920 sq. ft.9095 Beechwood Drive, Thornton, CO 80229
MLS# 6804039Listed by: MEGASTAR REALTY - New
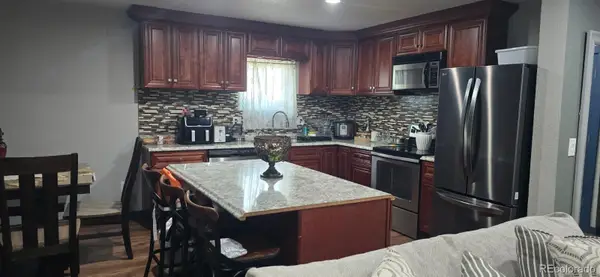 $139,900Active-- beds -- baths1,416 sq. ft.
$139,900Active-- beds -- baths1,416 sq. ft.2100 W 100 Avenue, Thornton, CO 80260
MLS# 4650404Listed by: BROKERS GUILD HOMES - New
 $519,000Active5 beds 3 baths2,190 sq. ft.
$519,000Active5 beds 3 baths2,190 sq. ft.5405 E 129th Avenue, Thornton, CO 80241
MLS# 5079689Listed by: KELLER WILLIAMS REALTY DOWNTOWN LLC - New
 $565,000Active4 beds 4 baths2,587 sq. ft.
$565,000Active4 beds 4 baths2,587 sq. ft.10068 Elizabeth Street, Thornton, CO 80229
MLS# 2516310Listed by: EQUITY COLORADO REAL ESTATE - New
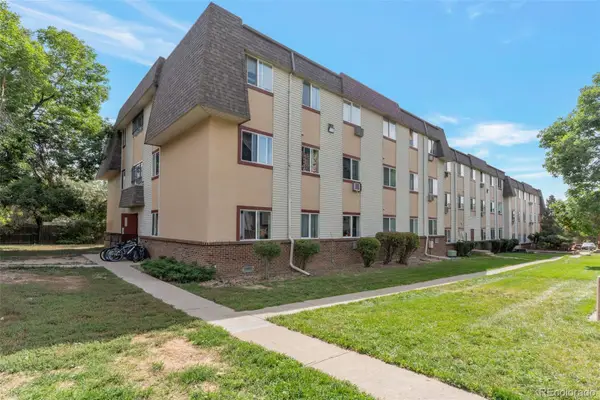 $189,700Active2 beds 1 baths842 sq. ft.
$189,700Active2 beds 1 baths842 sq. ft.707 W 96th Avenue #2, Thornton, CO 80260
MLS# 4161596Listed by: ADVANTAGE MANAGEMENT & RE - New
 $485,000Active3 beds 3 baths1,528 sq. ft.
$485,000Active3 beds 3 baths1,528 sq. ft.12132 Forest Way, Thornton, CO 80241
MLS# 7338084Listed by: RE/MAX NORTHWEST INC - New
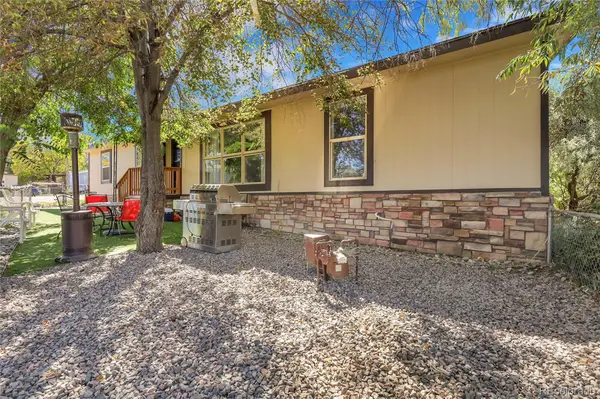 $160,000Active3 beds 2 baths1,440 sq. ft.
$160,000Active3 beds 2 baths1,440 sq. ft.10201 Riverdale Road, Thornton, CO 80229
MLS# 1652522Listed by: EXP REALTY, LLC - Open Sun, 10am to 2pmNew
 $540,000Active3 beds 2 baths2,190 sq. ft.
$540,000Active3 beds 2 baths2,190 sq. ft.11343 Grape Circle, Thornton, CO 80233
MLS# 9616191Listed by: HOMESMART - New
 $739,000Active5 beds 4 baths3,909 sq. ft.
$739,000Active5 beds 4 baths3,909 sq. ft.14953 Columbine Street, Thornton, CO 80602
MLS# 5338235Listed by: EXP REALTY, LLC
