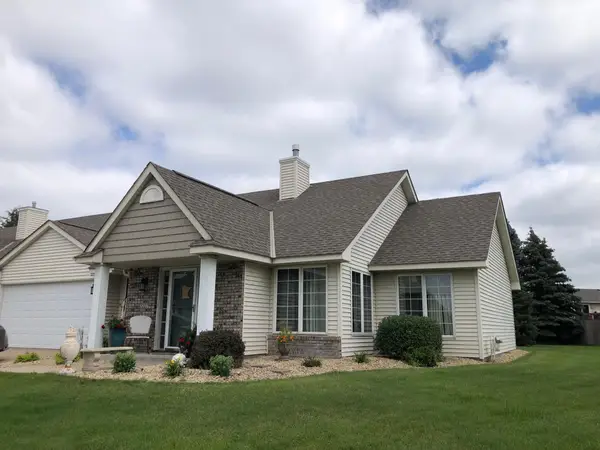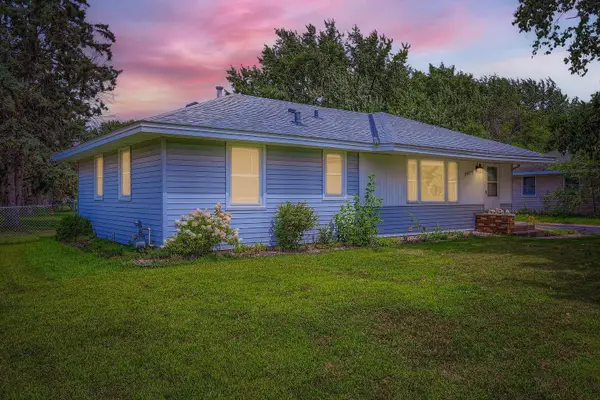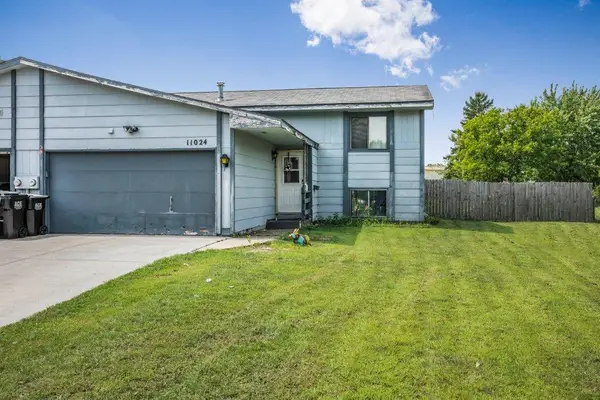13317 Albion Circle, Thornton, CO 80241
Local realty services provided by:ERA Shields Real Estate



13317 Albion Circle,Thornton, CO 80241
$515,000
- 3 Beds
- 2 Baths
- 2,316 sq. ft.
- Single family
- Active
Listed by:empowerhome team coloradoColorado-Contracts@empowerhome.com,970-825-0012
Office:keller williams realty northern colorado
MLS#:2385022
Source:ML
Price summary
- Price:$515,000
- Price per sq. ft.:$222.37
About this home
Welcome Home! This beautifully maintained gem offers the perfect blend of comfort, convenience, and charm. Step into a fully remodeled kitchen where sleek finishes and modern upgrades invite you to cook, gather, and create lasting memories. Upstairs, the primary suite offers a private retreat, while a second bedroom and cozy loft space provide room to unwind, work, or dream. Downstairs, a third bedroom and a second living room open the door to possibilities—perfect for guests, game nights, or quiet evenings in. Just outside, the stamped concrete patio is your outdoor escape—ideal for morning coffee or summer evening BBQs under the stars. Enjoy the freedom of no HOA while living in a friendly neighborhood that's just minutes from schools, parks, and the community pool. With easy access to I-25 and E470, your commute is a breeze and weekend adventures are always within reach. A brand new A/C keeps things cool on hot summer days, and you're just around the corner from all the shopping, dining, and daily conveniences you need. Don’t miss this opportunity to live where lifestyle meets location—schedule your tour today!
Contact an agent
Home facts
- Year built:1986
- Listing Id #:2385022
Rooms and interior
- Bedrooms:3
- Total bathrooms:2
- Full bathrooms:2
- Living area:2,316 sq. ft.
Heating and cooling
- Cooling:Central Air
- Heating:Forced Air, Natural Gas
Structure and exterior
- Roof:Composition
- Year built:1986
- Building area:2,316 sq. ft.
- Lot area:0.16 Acres
Schools
- High school:Horizon
- Middle school:Rocky Top
- Elementary school:Eagleview
Utilities
- Water:Public
- Sewer:Public Sewer
Finances and disclosures
- Price:$515,000
- Price per sq. ft.:$222.37
- Tax amount:$3,341 (2024)
New listings near 13317 Albion Circle
- Coming Soon
 $265,000Coming Soon3 beds 2 baths
$265,000Coming Soon3 beds 2 baths10675 Quince Street Nw #97, Coon Rapids, MN 55433
MLS# 6769458Listed by: EDINA REALTY, INC. - New
 $314,900Active2 beds 2 baths1,466 sq. ft.
$314,900Active2 beds 2 baths1,466 sq. ft.3227 Northdale Lane Nw, Coon Rapids, MN 55448
MLS# 6772228Listed by: HALLER REALTY INC. - New
 $335,000Active3 beds 3 baths2,288 sq. ft.
$335,000Active3 beds 3 baths2,288 sq. ft.12218 Unity Street Nw, Coon Rapids, MN 55448
MLS# 6770598Listed by: RE/MAX RESULTS - Coming Soon
 $485,000Coming Soon3 beds 4 baths
$485,000Coming Soon3 beds 4 baths2576 132nd Lane Nw, Coon Rapids, MN 55448
MLS# 6769414Listed by: RE/MAX RESULTS - Open Sun, 12 to 2pmNew
 $324,000Active4 beds 2 baths1,862 sq. ft.
$324,000Active4 beds 2 baths1,862 sq. ft.11603 Yukon Street Nw, Coon Rapids, MN 55433
MLS# 6771732Listed by: THEMLSONLINE.COM, INC. - Coming Soon
 $334,900Coming Soon3 beds 2 baths
$334,900Coming Soon3 beds 2 baths605 114th Avenue Nw, Coon Rapids, MN 55448
MLS# 6771620Listed by: KELLER WILLIAMS REALTY INTEGRITY LAKES - Coming Soon
 $295,900Coming Soon3 beds 2 baths
$295,900Coming Soon3 beds 2 baths12896 Flamingo Street Nw, Coon Rapids, MN 55448
MLS# 6771370Listed by: RE/MAX RESULTS - Coming SoonOpen Sat, 11am to 1pm
 $299,900Coming Soon3 beds 2 baths
$299,900Coming Soon3 beds 2 baths2629 116th Avenue Nw, Coon Rapids, MN 55433
MLS# 6767387Listed by: HOME SELLERS - Coming Soon
 $450,000Coming Soon4 beds 4 baths
$450,000Coming Soon4 beds 4 baths12200 Ilex Street Nw, Coon Rapids, MN 55448
MLS# 6768987Listed by: RE/MAX ADVANTAGE PLUS - Coming Soon
 $214,900Coming Soon3 beds 2 baths
$214,900Coming Soon3 beds 2 baths11024 Swallow Street Nw, Coon Rapids, MN 55433
MLS# 6763835Listed by: KELLER WILLIAMS CLASSIC RLTY NW
