13409 Wabash Street, Thornton, CO 80602
Local realty services provided by:RONIN Real Estate Professionals ERA Powered
13409 Wabash Street,Thornton, CO 80602
$635,000
- 5 Beds
- 3 Baths
- 2,652 sq. ft.
- Single family
- Active
Listed by: elise kukura3039178988
Office: coldwell banker realty-n metro
MLS#:IR1050094
Source:ML
Price summary
- Price:$635,000
- Price per sq. ft.:$239.44
- Monthly HOA dues:$95
About this home
Better than a new build-it's like a model home, with premium landscaping, fun upgrades, and zero wait time! Seller Concessions offered to BUY DOWN YOUR INTEREST RATE! This stunning corner-lot gem, built in 2023, sparkles with modern flair and thoughtful touches that make every day feel like a party. Nestled in the coveted DR Horton Timberleaf Community with the fabulous Henley Floor Plan, it packs 5 bedrooms and 3 bathrooms into a spacious, adventure-ready layout: think a lofty loft for epic game nights, a dedicated dining area for family feasts, and a primary suite with its own spa-like ensuite bathroom with superb Mountain Views. The kitchen and living room? Total open-concept magic with an eat-in island perfect for snack attacks, a gas stove for whipping up gourmet goodies, a quirky coffee nook to fuel your mornings, and a massive pantry to hide all the treats. Step out back to your fully fenced, oversized paradise- $30k in professionally landscaping and patio and showing like a model home oasis! Grill on the large patio, chill under the charming pergola, roast marshmallows around the cozy fire pit area, or toss some horseshoes in the built-in pits for backyard Olympics-level fun. Soak in the mountain views and sunset from the back yard! Inside, get ready to grin over updated lighting fixtures that set the mood, fresh paint that pops with personality, and upgraded appliances that make chores a breeze. Bonus thrills include an electric car charger for your eco-adventures, a versatile loft space begging for movie marathons, and tons of room to entertain your squad. Perched across from the park and just a hop from golf courses, a shiny new grocery store development, and top-notch 27J schools, this home mixes new-build perks with move-in-ready joy-your dream pad is calling, come play!
Contact an agent
Home facts
- Year built:2023
- Listing ID #:IR1050094
Rooms and interior
- Bedrooms:5
- Total bathrooms:3
- Full bathrooms:2
- Living area:2,652 sq. ft.
Heating and cooling
- Cooling:Central Air
- Heating:Forced Air
Structure and exterior
- Roof:Composition
- Year built:2023
- Building area:2,652 sq. ft.
- Lot area:0.21 Acres
Schools
- High school:Riverdale Ridge
- Middle school:Other
- Elementary school:Brantner
Utilities
- Water:Public
Finances and disclosures
- Price:$635,000
- Price per sq. ft.:$239.44
- Tax amount:$7,846 (2024)
New listings near 13409 Wabash Street
- Open Sat, 11am to 2pmNew
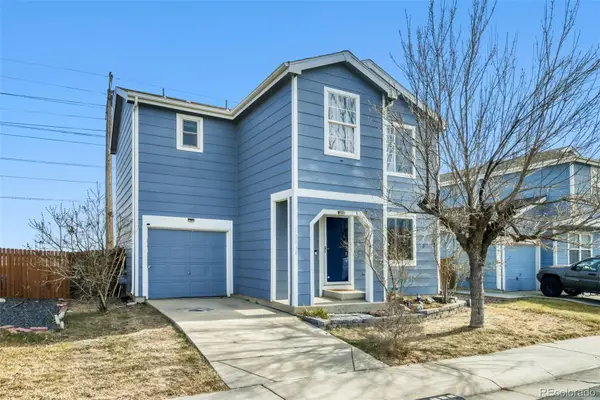 $440,000Active4 beds 2 baths1,446 sq. ft.
$440,000Active4 beds 2 baths1,446 sq. ft.10034 Hudson Street, Thornton, CO 80229
MLS# 1948414Listed by: SWAN REALTY CORP - New
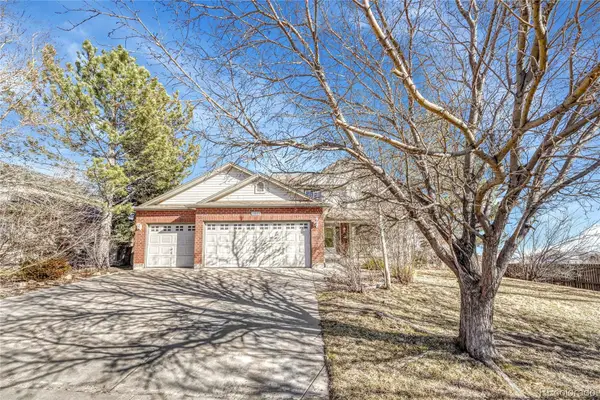 $580,000Active4 beds 4 baths3,072 sq. ft.
$580,000Active4 beds 4 baths3,072 sq. ft.13808 Hudson Way, Thornton, CO 80602
MLS# 3820505Listed by: METRO 21 REAL ESTATE GROUP - Coming Soon
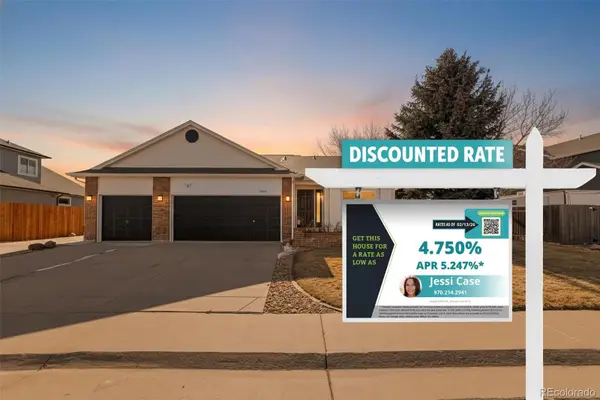 $795,000Coming Soon4 beds 3 baths
$795,000Coming Soon4 beds 3 baths2066 E 129th Avenue, Thornton, CO 80241
MLS# 2615773Listed by: RE/MAX MOMENTUM - New
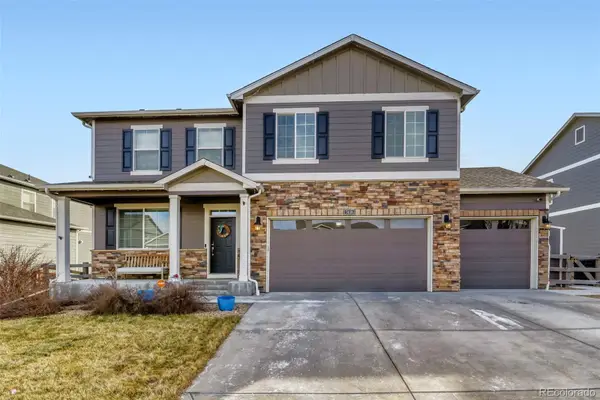 $695,000Active4 beds 3 baths3,278 sq. ft.
$695,000Active4 beds 3 baths3,278 sq. ft.7438 E 157th Avenue, Thornton, CO 80602
MLS# 4295336Listed by: ELEVATE PROPERTY GROUP LLC - Open Sun, 11am to 1pmNew
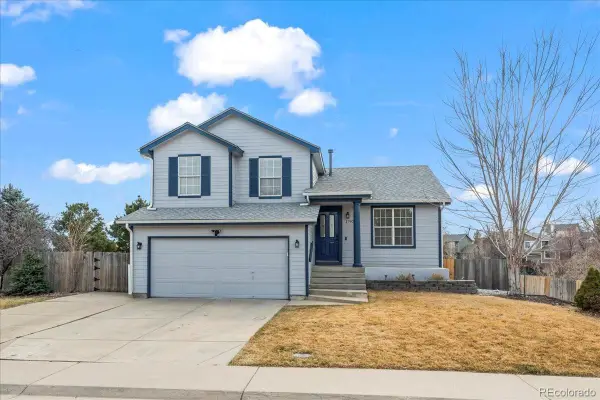 $496,000Active3 beds 2 baths1,812 sq. ft.
$496,000Active3 beds 2 baths1,812 sq. ft.1792 E 97th Avenue, Thornton, CO 80229
MLS# 6755042Listed by: CORCORAN PERRY & CO. - New
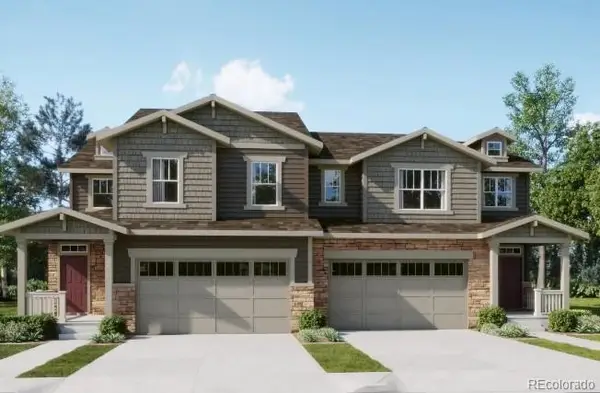 $574,900Active3 beds 3 baths2,978 sq. ft.
$574,900Active3 beds 3 baths2,978 sq. ft.6880 Juniper Drive, Thornton, CO 80602
MLS# 7623501Listed by: COLDWELL BANKER REALTY 56 - New
 $425,000Active2 beds 3 baths1,328 sq. ft.
$425,000Active2 beds 3 baths1,328 sq. ft.12962 Grant Circle #A, Thornton, CO 80241
MLS# 5897628Listed by: MB DELAHANTY & ASSOCIATES - New
 $426,900Active2 beds 3 baths1,328 sq. ft.
$426,900Active2 beds 3 baths1,328 sq. ft.12982 Grant Circle #A, Thornton, CO 80241
MLS# 9235444Listed by: KB RANCH AND HOME - New
 $2,340,000Active2 beds 2 baths1,884 sq. ft.
$2,340,000Active2 beds 2 baths1,884 sq. ft.3991 E 121st Avenue, Thornton, CO 80241
MLS# 4732768Listed by: COMPASS - DENVER - New
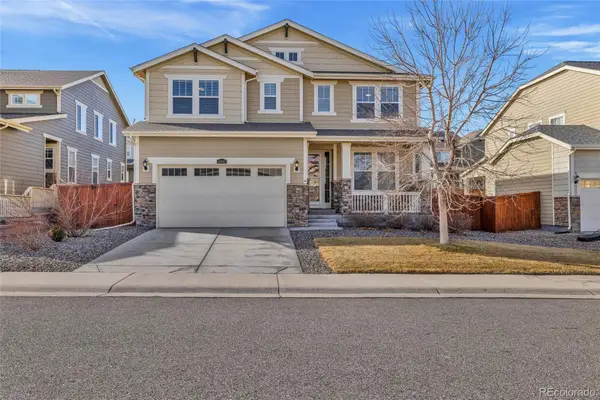 $690,000Active4 beds 3 baths3,794 sq. ft.
$690,000Active4 beds 3 baths3,794 sq. ft.14067 Hudson Street, Thornton, CO 80602
MLS# 2182058Listed by: REAL BROKER, LLC DBA REAL

