Local realty services provided by:ERA New Age
13420 Spruce Street,Thornton, CO 80602
$715,000
- 5 Beds
- 5 Baths
- 3,224 sq. ft.
- Single family
- Active
Listed by: rachel klein7734694009
Office: milehimodern - boulder
MLS#:IR1047852
Source:ML
Price summary
- Price:$715,000
- Price per sq. ft.:$221.77
- Monthly HOA dues:$42
About this home
Featuring over 100K in thoughtful renovations and a highly functional layout, this distinguished residence in The Villages at Riverdale offers expansive living framed by mountain-views and refined comfort. A west-facing front porch invites entry into the open-concept main level adorned with red oak flooring and nine-foot ceilings. The living area flows effortlessly from a first-floor dedicated office with French doors to a sun-drenched dining room and into an open concept living room, breakfast nook and kitchen, where new fixtures and a new refrigerator elevate everyday living. Four upper-level bedrooms include a dual-entry bath, a full en-suite secondary bedroom and a serene primary suite with a five-piece bath and a generously oversized walk-in closet. Recently finished in 2020, the walkout basement extends the living space with a guest bedroom, 3/4 bath, rec room with a wet bar and room for a pool table, ample storage and direct access to the fully fenced yard backing to a greenbelt and trails. New carpeting throughout, a radon mitigation system, French drain, two sump pumps, four-year-old roof, an efficiency furnace, data wiring and a rare attached three-car garage complete this move-in ready home. Conveniently located down the street from Brantner Elementary School, and walking distance to Roger Quist Middle School and Riverdale Ridge High School. Enjoy convenient access to parks, trails, groceries, shopping, restaurants, golf course, and E470 all within a few miles. 13420 Spruce Street is centrally located just 20 minutes to DIA, 25 minutes to Denver, and 30 minutes to Boulder. Turnkey with a low monthly HOA and no Metro District tax.
Contact an agent
Home facts
- Year built:2007
- Listing ID #:IR1047852
Rooms and interior
- Bedrooms:5
- Total bathrooms:5
- Full bathrooms:3
- Half bathrooms:1
- Living area:3,224 sq. ft.
Heating and cooling
- Cooling:Central Air
- Heating:Forced Air
Structure and exterior
- Roof:Composition
- Year built:2007
- Building area:3,224 sq. ft.
- Lot area:0.14 Acres
Schools
- High school:Riverdale Ridge
- Middle school:Other
- Elementary school:Brantner
Utilities
- Water:Public
- Sewer:Public Sewer
Finances and disclosures
- Price:$715,000
- Price per sq. ft.:$221.77
- Tax amount:$3,932 (2024)
New listings near 13420 Spruce Street
- New
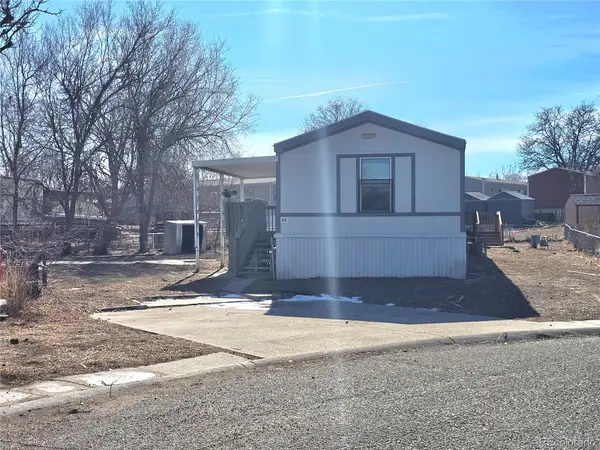 $86,999Active3 beds 2 baths1,216 sq. ft.
$86,999Active3 beds 2 baths1,216 sq. ft.10201 Riverdale Road, Thornton, CO 80229
MLS# 9284557Listed by: JPAR MODERN REAL ESTATE - New
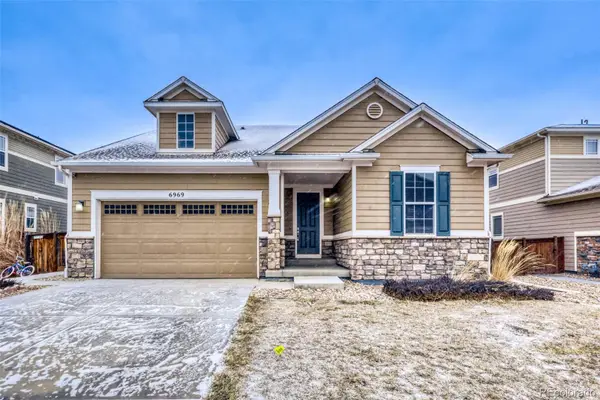 $635,000Active2 beds 2 baths3,872 sq. ft.
$635,000Active2 beds 2 baths3,872 sq. ft.6969 E 123rd Place, Thornton, CO 80602
MLS# 3844956Listed by: DREAMHOMES REALTY L.L.C. - Open Sat, 10am to 12pmNew
 $549,000Active3 beds 3 baths2,080 sq. ft.
$549,000Active3 beds 3 baths2,080 sq. ft.5222 E 131st Drive, Thornton, CO 80241
MLS# 5877857Listed by: FIVE FOUR REAL ESTATE, LLC - New
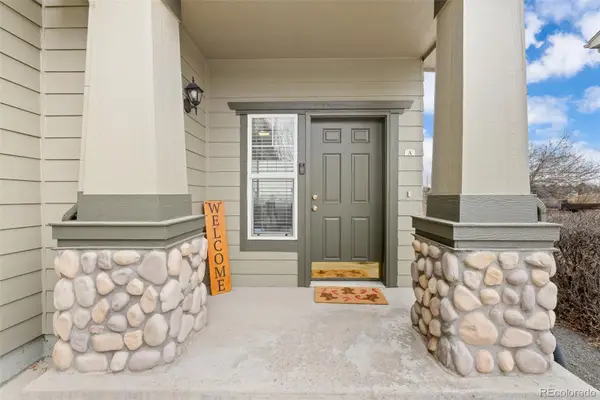 $429,900Active2 beds 3 baths1,328 sq. ft.
$429,900Active2 beds 3 baths1,328 sq. ft.13012 Grant Circle E #A, Thornton, CO 80241
MLS# 7556389Listed by: AVENUES UNLIMITED  $799,950Pending2 beds 2 baths4,254 sq. ft.
$799,950Pending2 beds 2 baths4,254 sq. ft.15395 Xenia Court, Thornton, CO 80602
MLS# 6616562Listed by: REAL BROKER, LLC DBA REAL- New
 $300,000Active2 beds 2 baths992 sq. ft.
$300,000Active2 beds 2 baths992 sq. ft.4020 E 94th Avenue #B, Thornton, CO 80229
MLS# 8216321Listed by: RESIDENT REALTY SOUTH METRO - New
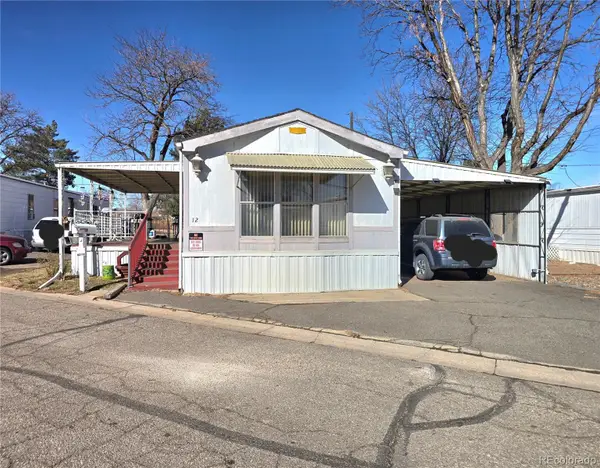 $47,500Active2 beds 2 baths1,056 sq. ft.
$47,500Active2 beds 2 baths1,056 sq. ft.3600 E 88th Avenue, Thornton, CO 80229
MLS# 5777237Listed by: JPAR MODERN REAL ESTATE - New
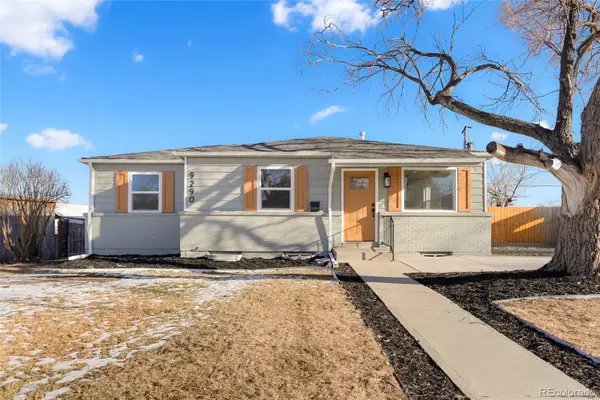 $499,000Active5 beds 2 baths2,028 sq. ft.
$499,000Active5 beds 2 baths2,028 sq. ft.9290 Palo Verde Street, Thornton, CO 80229
MLS# 5428758Listed by: WEST AND MAIN HOMES INC - Open Tue, 8am to 7pmNew
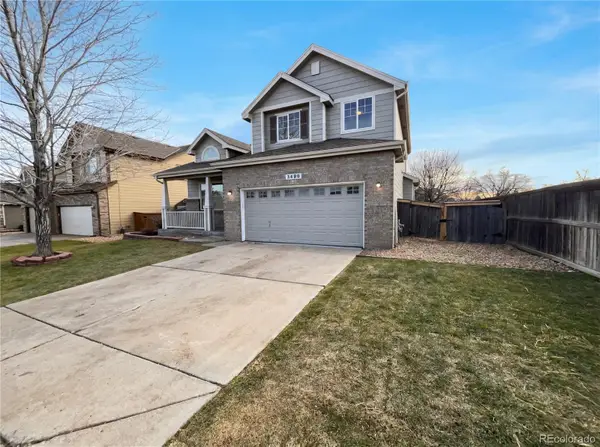 $600,000Active5 beds 4 baths3,219 sq. ft.
$600,000Active5 beds 4 baths3,219 sq. ft.3480 E 100th Court, Thornton, CO 80229
MLS# 9152699Listed by: OPENDOOR BROKERAGE LLC - New
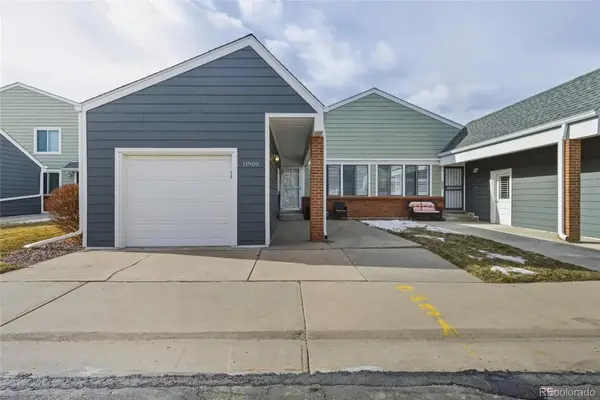 $300,000Active2 beds 1 baths951 sq. ft.
$300,000Active2 beds 1 baths951 sq. ft.11909 Monroe Street, Thornton, CO 80233
MLS# 2636794Listed by: REAL BROKER, LLC DBA REAL

