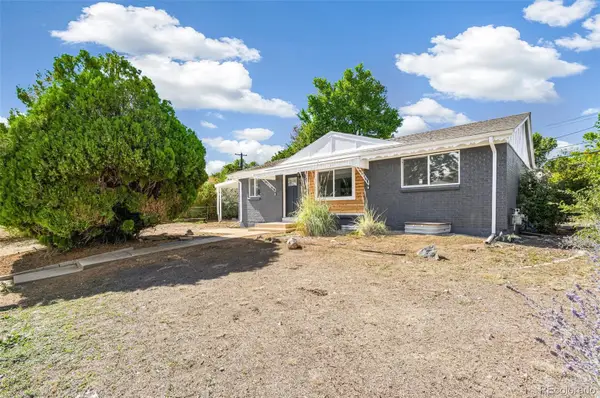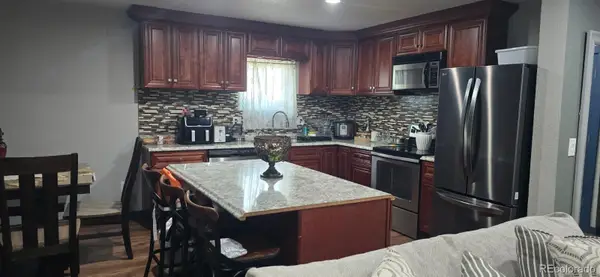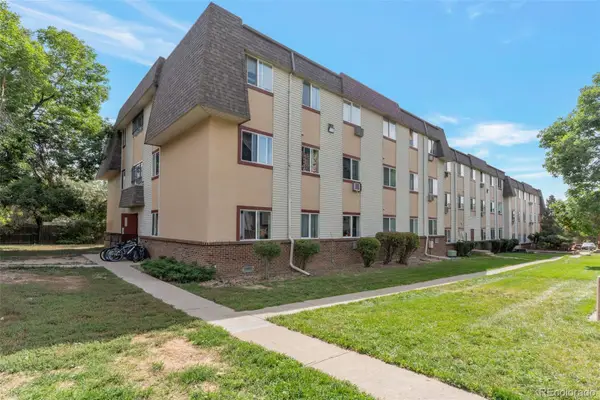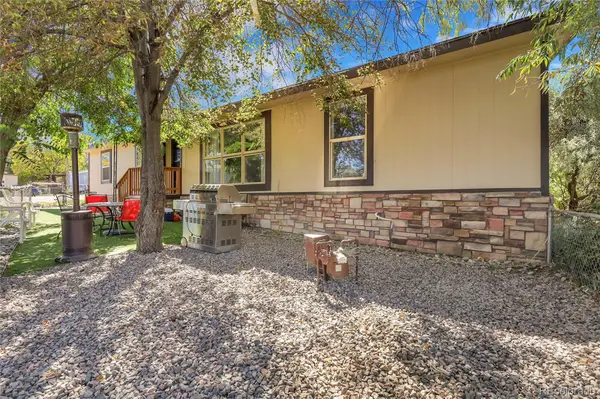13441 Cherry Street, Thornton, CO 80241
Local realty services provided by:ERA New Age
13441 Cherry Street,Thornton, CO 80241
$562,500
- 3 Beds
- 3 Baths
- 2,581 sq. ft.
- Single family
- Active
Listed by:rebecca holleyrebecca@westandmainhomes.com,303-919-7017
Office:west and main homes inc
MLS#:2736018
Source:ML
Price summary
- Price:$562,500
- Price per sq. ft.:$217.94
- Monthly HOA dues:$19.17
About this home
Back on the market! You're in luck, the buyer did not want to buy in this HOA. In a welcoming neighborhood where autumn evenings mean Friday Night Movie Night and picnics just across the street in a pretty park, this home has all the ease and comforts you’ve been craving. A two-story living room is full of light, anchored by a fireplace and surrounded by windows. Upstairs, the primary suite sits just half a flight above the main level, offering privacy without distance, while two more bedrooms are thoughtfully placed another half flight up above the primary—great for peace and quiet. The basement adds flexibility with a finished garden level plus an unfinished below-grade level for storage, projects or future plans. Rest easy with all-new appliances, a modern HVAC system with water and air filtration, and a low-payment solar loan that covers the entire electricity bill. Out back, you’ll find native wildflowers mingling with a lush green lawn—a prime spot for lemonade sipping or dinners under the stars. Enjoy path access to the neighborhood elementary school and a location just blocks from the high school and close to grocery stores, shops and fitness centers. Parks, trails, open space, wildlife refuges and the entire metro area is ready for you to explore from this beautiful home.
Contact an agent
Home facts
- Year built:1999
- Listing ID #:2736018
Rooms and interior
- Bedrooms:3
- Total bathrooms:3
- Full bathrooms:2
- Half bathrooms:1
- Living area:2,581 sq. ft.
Heating and cooling
- Cooling:Central Air
- Heating:Forced Air
Structure and exterior
- Roof:Composition
- Year built:1999
- Building area:2,581 sq. ft.
- Lot area:0.14 Acres
Schools
- High school:Horizon
- Middle school:Rocky Top
- Elementary school:Eagleview
Utilities
- Water:Public
- Sewer:Public Sewer
Finances and disclosures
- Price:$562,500
- Price per sq. ft.:$217.94
- Tax amount:$3,621 (2024)
New listings near 13441 Cherry Street
- New
 $509,900Active6 beds 2 baths1,920 sq. ft.
$509,900Active6 beds 2 baths1,920 sq. ft.9095 Beechwood Drive, Thornton, CO 80229
MLS# 6804039Listed by: MEGASTAR REALTY - New
 $139,900Active-- beds -- baths1,416 sq. ft.
$139,900Active-- beds -- baths1,416 sq. ft.2100 W 100 Avenue, Thornton, CO 80260
MLS# 4650404Listed by: BROKERS GUILD HOMES - New
 $519,000Active5 beds 3 baths2,190 sq. ft.
$519,000Active5 beds 3 baths2,190 sq. ft.5405 E 129th Avenue, Thornton, CO 80241
MLS# 5079689Listed by: KELLER WILLIAMS REALTY DOWNTOWN LLC - New
 $565,000Active4 beds 4 baths2,587 sq. ft.
$565,000Active4 beds 4 baths2,587 sq. ft.10068 Elizabeth Street, Thornton, CO 80229
MLS# 2516310Listed by: EQUITY COLORADO REAL ESTATE - New
 $189,700Active2 beds 1 baths842 sq. ft.
$189,700Active2 beds 1 baths842 sq. ft.707 W 96th Avenue #2, Thornton, CO 80260
MLS# 4161596Listed by: ADVANTAGE MANAGEMENT & RE - New
 $485,000Active3 beds 3 baths1,528 sq. ft.
$485,000Active3 beds 3 baths1,528 sq. ft.12132 Forest Way, Thornton, CO 80241
MLS# 7338084Listed by: RE/MAX NORTHWEST INC - New
 $160,000Active3 beds 2 baths1,440 sq. ft.
$160,000Active3 beds 2 baths1,440 sq. ft.10201 Riverdale Road, Thornton, CO 80229
MLS# 1652522Listed by: EXP REALTY, LLC - Open Sun, 10am to 2pmNew
 $540,000Active3 beds 2 baths2,190 sq. ft.
$540,000Active3 beds 2 baths2,190 sq. ft.11343 Grape Circle, Thornton, CO 80233
MLS# 9616191Listed by: HOMESMART - New
 $739,000Active5 beds 4 baths3,909 sq. ft.
$739,000Active5 beds 4 baths3,909 sq. ft.14953 Columbine Street, Thornton, CO 80602
MLS# 5338235Listed by: EXP REALTY, LLC - New
 $260,000Active2 beds 2 baths951 sq. ft.
$260,000Active2 beds 2 baths951 sq. ft.11901 Bellaire Street #D, Thornton, CO 80233
MLS# 1798126Listed by: XLV COLLECTIVE PROPERTIES
