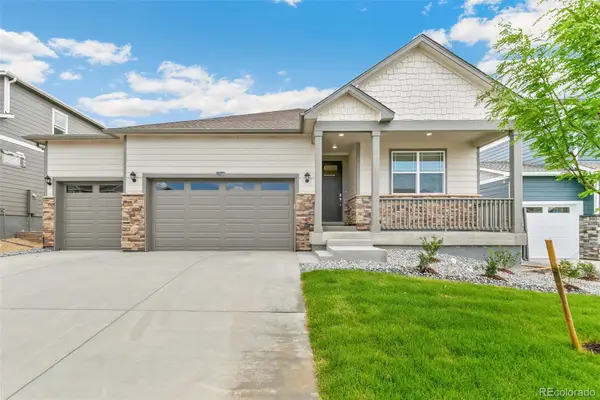13575 Garfield Way, Thornton, CO 80241
Local realty services provided by:ERA Shields Real Estate
Listed by:dustin king3035527924
Office:kittle real estate
MLS#:IR1039561
Source:ML
Price summary
- Price:$515,000
- Price per sq. ft.:$271.34
About this home
Charming in all the right ways, this Thornton gem is packed with upgrades! Located in the Shadow Ridge community, this delightful home has seen a wave of thoughtful updates including a brand-new roof and fresh paint inside and out, giving it that crisp, refreshed feel from the moment you arrive. The four-level floor plan offers an ideal balance of space, privacy, and functionality. Whether you're entertaining, working from home, or just spreading out, this smart layout gives you room to do it all without feeling cramped. Step into the main living area, where vaulted ceilings and high windows create an airy, open feel and flood the space with natural light. The adjacent dining area is enhanced by tinted skylights, letting in sunshine while keeping things cool and comfortable. Prepare your favorite meals with ease in the spacious kitchen that features stainless steel appliances, quartz countertops, porcelain tile flooring, and loads of prep space and cabinet storage. Upstairs, two bedrooms share a convenient Jack-and-Jill bathroom. The lower level features a second living space that's ideal for relaxing, complete with a wood-burning fireplace that adds a rustic, inviting feel. You'll also find the third bedroom here, offering even more room to spread out. The unfinished basement opens up additional opportunities for expansion or can be used as additional storage space, adding flexibility to meet your changing needs. Enjoy the Colorado sunshine in the massive, fenced backyard, where a raised deck, a firepit area, and a dedicated garden space invite relaxation and outdoor entertaining year-round. Ideal location, just a few blocks away from Shadow Ridge Park and close to local shopping and dining spot. Easy access to Denver makes commuting or quick city trips a breeze. Additional updates include updated bathrooms (2025), new smoke and carbon monoxide detectors (2025), new furnace motor and AC unit (2024). No HOA!
Contact an agent
Home facts
- Year built:1986
- Listing ID #:IR1039561
Rooms and interior
- Bedrooms:3
- Total bathrooms:2
- Full bathrooms:2
- Living area:1,898 sq. ft.
Heating and cooling
- Cooling:Ceiling Fan(s), Central Air
- Heating:Forced Air
Structure and exterior
- Roof:Composition
- Year built:1986
- Building area:1,898 sq. ft.
- Lot area:0.14 Acres
Schools
- High school:Horizon
- Middle school:Century
- Elementary school:Tarver
Utilities
- Water:Public
- Sewer:Public Sewer
Finances and disclosures
- Price:$515,000
- Price per sq. ft.:$271.34
- Tax amount:$3,151 (2024)
New listings near 13575 Garfield Way
- Open Sun, 2 to 4pmNew
 $550,000Active3 beds 2 baths1,710 sq. ft.
$550,000Active3 beds 2 baths1,710 sq. ft.9755 High Street, Thornton, CO 80229
MLS# IR1044429Listed by: COMPASS-DENVER - New
 $630,000Active4 beds 2 baths3,430 sq. ft.
$630,000Active4 beds 2 baths3,430 sq. ft.13407 Valentia Street, Thornton, CO 80602
MLS# 2882466Listed by: D.R. HORTON REALTY, LLC - New
 $750,000Active4 beds 4 baths4,748 sq. ft.
$750,000Active4 beds 4 baths4,748 sq. ft.2607 E 142nd Avenue, Thornton, CO 80602
MLS# 2196697Listed by: YOUR CASTLE REALTY LLC - Coming Soon
 $445,000Coming Soon3 beds 2 baths
$445,000Coming Soon3 beds 2 baths9121 Lilly Court, Thornton, CO 80229
MLS# 2896392Listed by: KELLER WILLIAMS PREFERRED REALTY - New
 $451,349Active3 beds 3 baths1,371 sq. ft.
$451,349Active3 beds 3 baths1,371 sq. ft.6681 E 148th Drive #2, Thornton, CO 80602
MLS# 3939308Listed by: RE/MAX PROFESSIONALS - New
 $438,199Active2 beds 3 baths1,248 sq. ft.
$438,199Active2 beds 3 baths1,248 sq. ft.6721 E 148th Drive #2, Thornton, CO 80602
MLS# 8702193Listed by: RE/MAX PROFESSIONALS - New
 $500,000Active3 beds 3 baths1,951 sq. ft.
$500,000Active3 beds 3 baths1,951 sq. ft.13870 Ash Circle, Thornton, CO 80602
MLS# 6305306Listed by: MB TEAM LASSEN - New
 $300,000Active3 beds 2 baths1,568 sq. ft.
$300,000Active3 beds 2 baths1,568 sq. ft.8584 Madison Court, Thornton, CO 80229
MLS# 3048363Listed by: RE/MAX NORTHWEST INC - New
 $670,000Active4 beds 3 baths5,030 sq. ft.
$670,000Active4 beds 3 baths5,030 sq. ft.13387 Gaylord Street, Thornton, CO 80241
MLS# IR1044306Listed by: ANDY YOUNG REALTY - Open Sat, 11am to 1pmNew
 $425,000Active3 beds 2 baths2,160 sq. ft.
$425,000Active3 beds 2 baths2,160 sq. ft.2610 Bradley Place, Thornton, CO 80229
MLS# 6678566Listed by: KEY TEAM REAL ESTATE CORP.
