13632 Valentia Street, Thornton, CO 80602
Local realty services provided by:LUX Real Estate Company ERA Powered
Listed by: david mathewesDavid@CHIQDenver.com
Office: real broker, llc. dba real
MLS#:4452496
Source:ML
Price summary
- Price:$680,000
- Price per sq. ft.:$221.14
- Monthly HOA dues:$65
About this home
**Brand new Class 4 impact-resistant roof and brand new exterior paint** Located in Quebec Highlands, this 5-bedroom, 3-bathroom home is currently the only 3-car garage home on the market in the neighborhood, offering rare space, storage, and long-term value. With no metro tax district, homeowners save thousands annually, and the HOA is just $65/month, far below nearby new build communities. Set on an 16,000+ sq ft fully landscaped lot with no homes behind, the home offers unobstructed views from Pikes Peak to DIA and up to Brighton. Enjoy morning coffee or dinner outside on the spacious deck with a retractable awning. Inside, the main level features four bedrooms, wood flooring in high-traffic areas, newer carpet in the family room and primary bedroom, and a kitchen with stainless steel appliances and a breakfast bar that opens to the living space. The finished garden-level basement includes the fifth bedroom and third full bath, ideal as a guest suite, and is plumbed for a future wet bar. The home is also within walking distance to the elementary, middle, and high schools. Quebec Highlands hosts regular community events like movie nights, Easter egg hunts, and neighborhood garage sales, fostering a strong, connected community. Don’t miss this rare chance to own a move-in ready home with views, space, and unmatched value in a prime location.
Contact an agent
Home facts
- Year built:2017
- Listing ID #:4452496
Rooms and interior
- Bedrooms:5
- Total bathrooms:3
- Full bathrooms:3
- Living area:3,075 sq. ft.
Heating and cooling
- Cooling:Central Air
- Heating:Forced Air
Structure and exterior
- Roof:Composition
- Year built:2017
- Building area:3,075 sq. ft.
- Lot area:0.37 Acres
Schools
- High school:Riverdale Ridge
- Middle school:Roger Quist
- Elementary school:Brantner
Utilities
- Water:Public
- Sewer:Public Sewer
Finances and disclosures
- Price:$680,000
- Price per sq. ft.:$221.14
- Tax amount:$4,176 (2024)
New listings near 13632 Valentia Street
- New
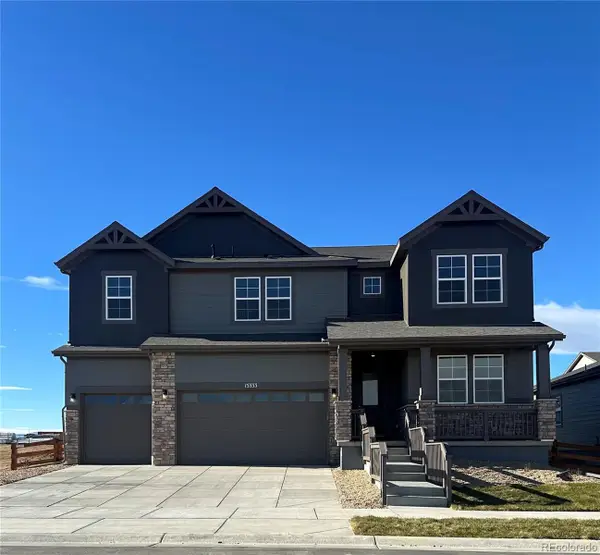 $899,950Active6 beds 5 baths4,122 sq. ft.
$899,950Active6 beds 5 baths4,122 sq. ft.15333 Poplar Street, Thornton, CO 80602
MLS# 5069443Listed by: RE/MAX PROFESSIONALS - New
 $639,900Active4 beds 3 baths2,590 sq. ft.
$639,900Active4 beds 3 baths2,590 sq. ft.3092 E 152nd Circle, Thornton, CO 80602
MLS# 6619621Listed by: COLDWELL BANKER REALTY 56 - New
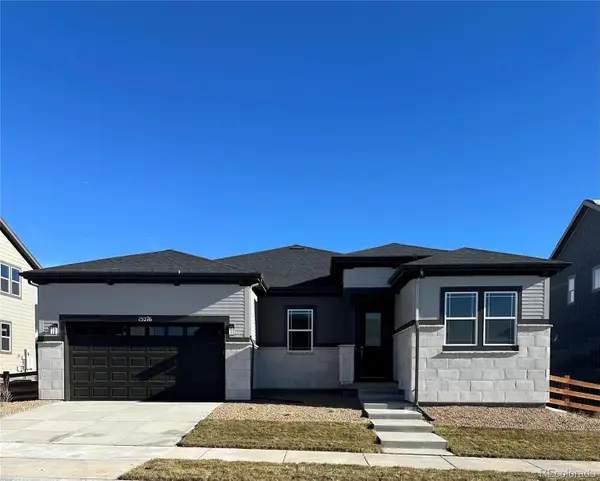 $848,240Active3 beds 2 baths3,282 sq. ft.
$848,240Active3 beds 2 baths3,282 sq. ft.15276 Pontiac Street, Thornton, CO 80602
MLS# 8198199Listed by: RE/MAX PROFESSIONALS - New
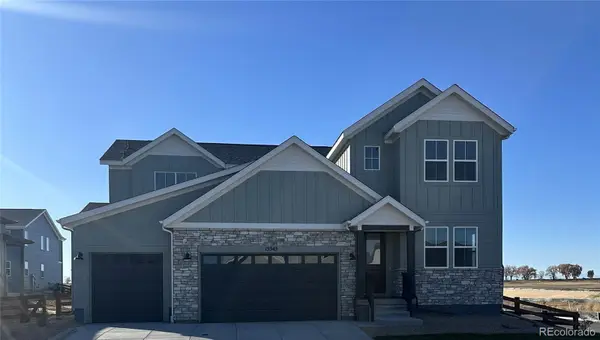 $874,950Active5 beds 3 baths3,657 sq. ft.
$874,950Active5 beds 3 baths3,657 sq. ft.15343 Poplar Street, Thornton, CO 80602
MLS# 2783154Listed by: RE/MAX PROFESSIONALS - New
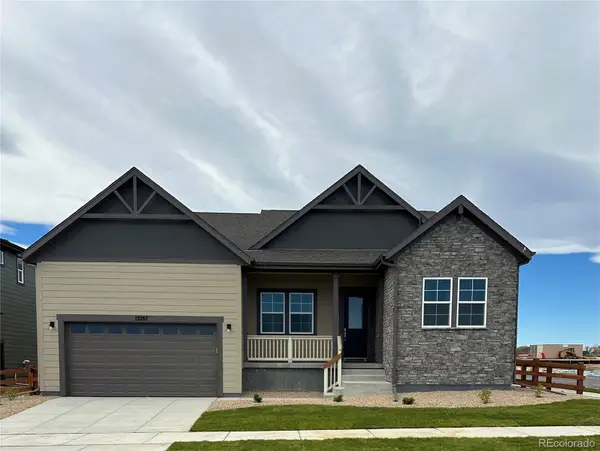 $849,950Active3 beds 2 baths4,025 sq. ft.
$849,950Active3 beds 2 baths4,025 sq. ft.15287 Poplar Street, Thornton, CO 80602
MLS# 6130061Listed by: RE/MAX PROFESSIONALS - New
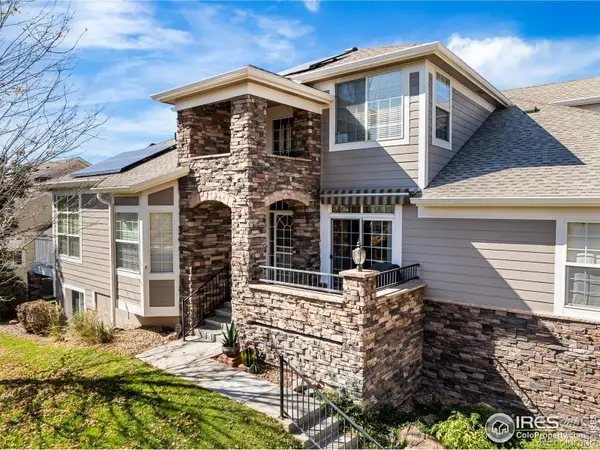 $525,000Active3 beds 4 baths2,394 sq. ft.
$525,000Active3 beds 4 baths2,394 sq. ft.12737 Jackson Street, Thornton, CO 80241
MLS# IR1048554Listed by: GROUP HARMONY - Open Fri, 5 to 6:30pmNew
 $550,000Active4 beds 3 baths1,901 sq. ft.
$550,000Active4 beds 3 baths1,901 sq. ft.13118 Birch Way, Thornton, CO 80241
MLS# 6359844Listed by: CENTURY 21 SIGNATURE REALTY NORTH, INC. - New
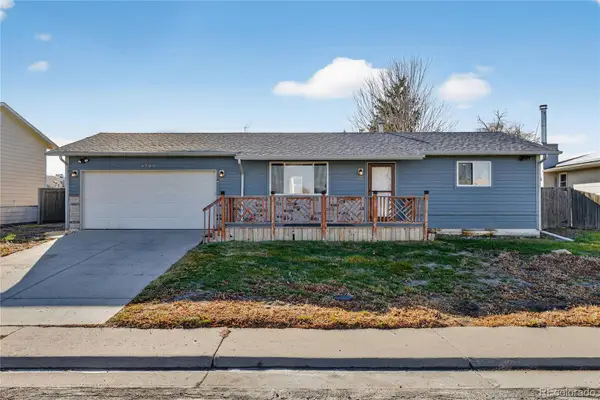 $365,000Active3 beds 2 baths1,728 sq. ft.
$365,000Active3 beds 2 baths1,728 sq. ft.3700 E 89th Avenue, Thornton, CO 80229
MLS# 5526142Listed by: REDFIN CORPORATION - New
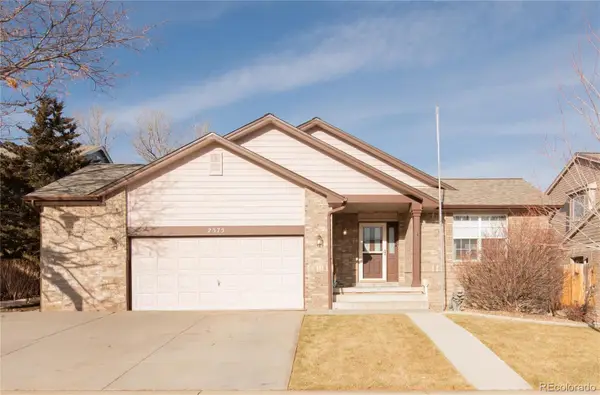 $575,000Active4 beds 3 baths2,915 sq. ft.
$575,000Active4 beds 3 baths2,915 sq. ft.2375 Lake Avenue, Thornton, CO 80241
MLS# 8987635Listed by: SELLSTATE ACE PROPERTIES - New
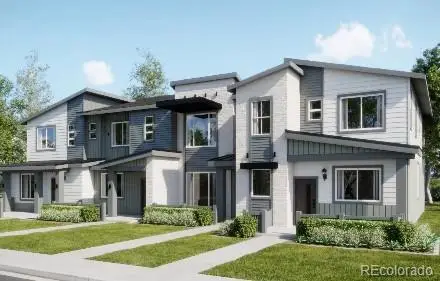 $472,400Active3 beds 3 baths1,673 sq. ft.
$472,400Active3 beds 3 baths1,673 sq. ft.6778 E 149th Avenue #4, Thornton, CO 80602
MLS# 1607368Listed by: COLDWELL BANKER REALTY 56
