13877 Hudson Way, Thornton, CO 80602
Local realty services provided by:RONIN Real Estate Professionals ERA Powered
Listed by: jacqui beekPeakEstatesCO@gmail.com,720-338-8833
Office: homesmart
MLS#:5660538
Source:ML
Price summary
- Price:$649,000
- Price per sq. ft.:$203.45
- Monthly HOA dues:$35
About this home
Welcome to a beautifully updated four-bedroom, three-bathroom home that perfectly blends modern comfort and timeless style. Set on nearly a quarter-acre surrounded by mature landscaping, this property offers space, privacy, & a welcoming community that makes every day feel like home.
Step inside to discover a bright, open layout that feels brand new. The entire home has been painted & features new LVP flooring throughout the main living areas. LifeProof Hazelton III carpet, scheduled for installation this Wednesday, will soon add warmth & comfort to each bedroom. Every detail has been refreshed, from modern light fixtures & ceiling fans to remodeled bathrooms, giving the home a clean, contemporary feel.
The living spaces are designed for connection & comfort. The formal living room welcomes guests with sophistication, while the family room, centered around a cozy gas fireplace, invites relaxation. The dining area flows seamlessly into a fully updated kitchen, the true heart of the home.
The kitchen features a large island, a high-end drawer microwave, & seating for four barstools, perfect for casual meals or entertaining. Surrounding it are stainless steel appliances, a 36” five-burner gas stove, hidden trash & recycling, and a large farmhouse sink that combines elegance with functionality.
Upstairs, the primary suite offers a peaceful retreat with a custom-built closet system for effortless organization. The bedrooms include walk-in closets, and every window has retractable sheer & blackout curtains for comfort and privacy.
A five-year-old roof with Cat. 4 shingles, new water heater, and three-car garage ensure lasting quality and peace of mind. The home also includes a home warranty for added confidence.
Outside, enjoy nearly a quarter-acre of open space framed by towering trees and lush landscaping. The neighborhood offers many nearby parks, easy trail access, and breathtaking 360° views from nearby hills, perfect for watching holiday fireworks.
Contact an agent
Home facts
- Year built:2001
- Listing ID #:5660538
Rooms and interior
- Bedrooms:4
- Total bathrooms:3
- Full bathrooms:2
- Half bathrooms:1
- Living area:3,190 sq. ft.
Heating and cooling
- Cooling:Central Air
- Heating:Forced Air
Structure and exterior
- Roof:Shingle
- Year built:2001
- Building area:3,190 sq. ft.
- Lot area:0.24 Acres
Schools
- High school:Horizon
- Middle school:Rocky Top
- Elementary school:Silver Creek
Utilities
- Water:Public
- Sewer:Public Sewer
Finances and disclosures
- Price:$649,000
- Price per sq. ft.:$203.45
- Tax amount:$3,712 (2024)
New listings near 13877 Hudson Way
- New
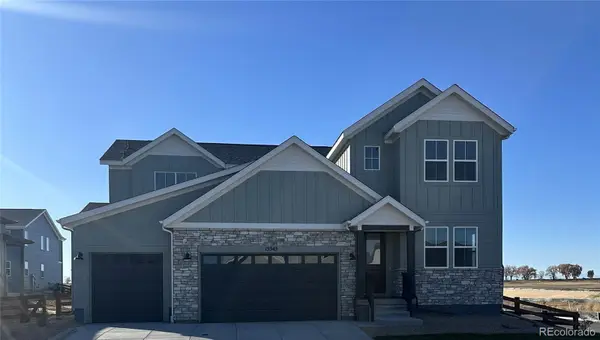 $874,950Active5 beds 3 baths3,657 sq. ft.
$874,950Active5 beds 3 baths3,657 sq. ft.15343 Poplar Street, Thornton, CO 80602
MLS# 2783154Listed by: RE/MAX PROFESSIONALS - New
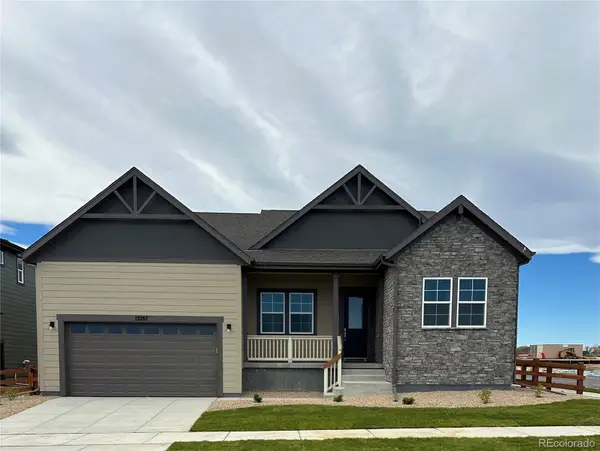 $849,950Active3 beds 2 baths4,025 sq. ft.
$849,950Active3 beds 2 baths4,025 sq. ft.15287 Poplar Street, Thornton, CO 80602
MLS# 6130061Listed by: RE/MAX PROFESSIONALS - New
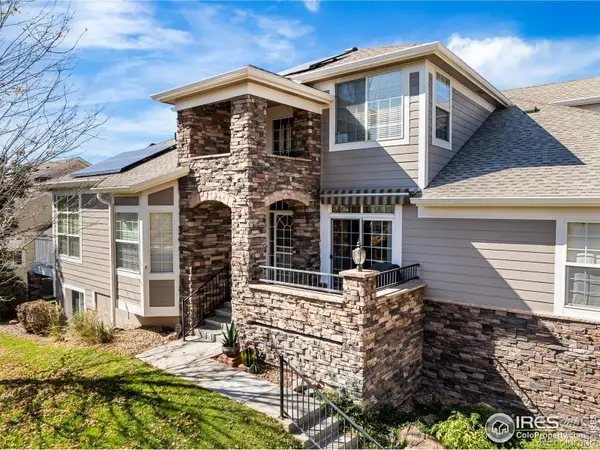 $525,000Active3 beds 4 baths2,394 sq. ft.
$525,000Active3 beds 4 baths2,394 sq. ft.12737 Jackson Street, Thornton, CO 80241
MLS# IR1048554Listed by: GROUP HARMONY - Open Fri, 5 to 6:30pmNew
 $550,000Active4 beds 3 baths1,901 sq. ft.
$550,000Active4 beds 3 baths1,901 sq. ft.13118 Birch Way, Thornton, CO 80241
MLS# 6359844Listed by: CENTURY 21 SIGNATURE REALTY NORTH, INC. - New
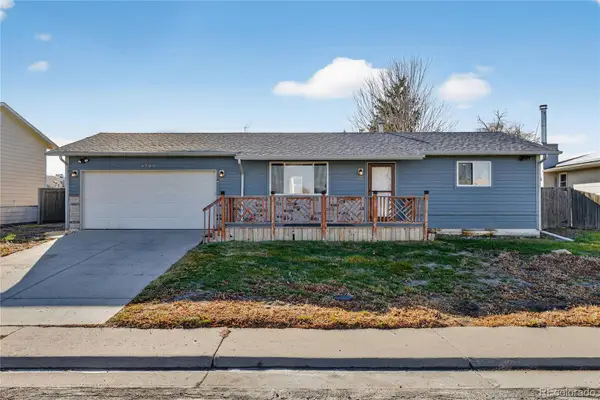 $365,000Active3 beds 2 baths1,728 sq. ft.
$365,000Active3 beds 2 baths1,728 sq. ft.3700 E 89th Avenue, Thornton, CO 80229
MLS# 5526142Listed by: REDFIN CORPORATION - New
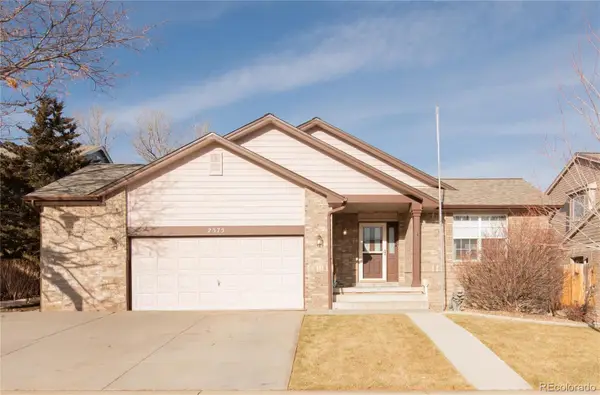 $575,000Active4 beds 3 baths2,915 sq. ft.
$575,000Active4 beds 3 baths2,915 sq. ft.2375 Lake Avenue, Thornton, CO 80241
MLS# 8987635Listed by: SELLSTATE ACE PROPERTIES - New
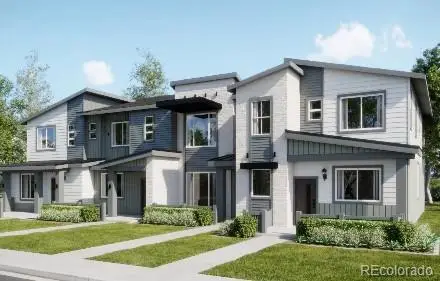 $472,400Active3 beds 3 baths1,673 sq. ft.
$472,400Active3 beds 3 baths1,673 sq. ft.6778 E 149th Avenue #4, Thornton, CO 80602
MLS# 1607368Listed by: COLDWELL BANKER REALTY 56 - New
 $541,850Active3 beds 3 baths1,994 sq. ft.
$541,850Active3 beds 3 baths1,994 sq. ft.6847 E 149th Avenue, Thornton, CO 80602
MLS# 4739225Listed by: COLDWELL BANKER REALTY 56 - New
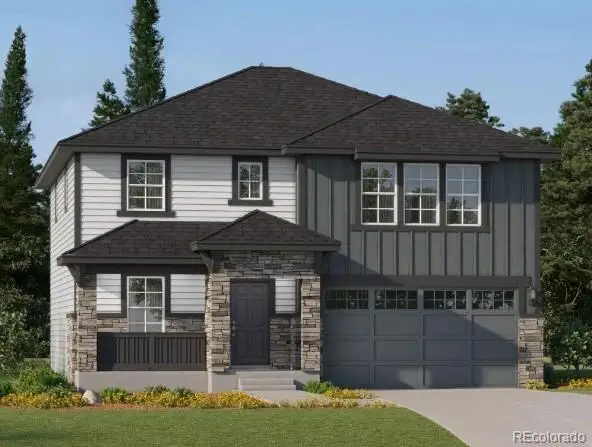 $599,050Active4 beds 3 baths2,184 sq. ft.
$599,050Active4 beds 3 baths2,184 sq. ft.3102 E 152nd Circle, Thornton, CO 80602
MLS# 5759899Listed by: COLDWELL BANKER REALTY 56 - New
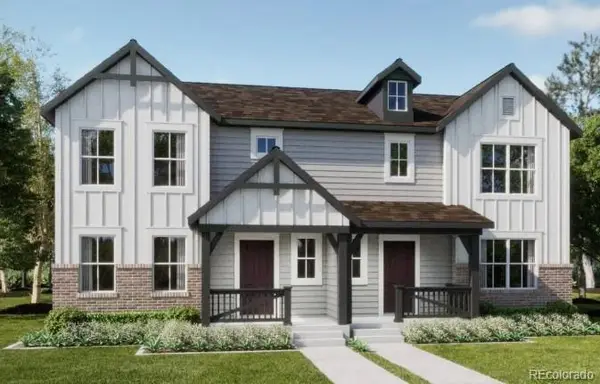 $463,900Active3 beds 3 baths1,474 sq. ft.
$463,900Active3 beds 3 baths1,474 sq. ft.2819 E 153rd Avenue, Thornton, CO 80602
MLS# 7449188Listed by: COLDWELL BANKER REALTY 56
