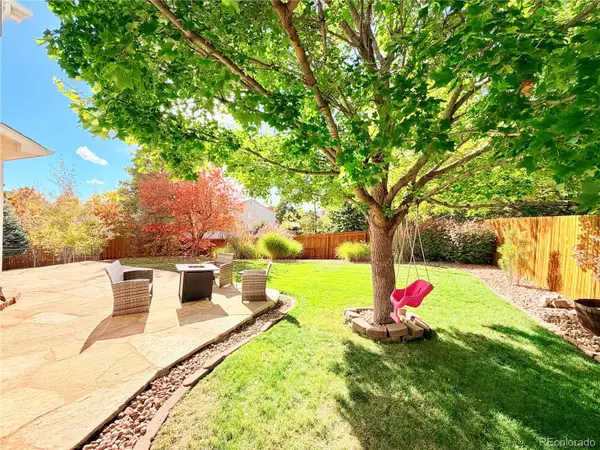14065 Harrison Street, Thornton, CO 80602
Local realty services provided by:ERA Teamwork Realty
Listed by: bernadette reedBernadette@BernadetteReed.com,720-949-3978
Office: re/max professionals
MLS#:7565778
Source:ML
Price summary
- Price:$460,000
- Price per sq. ft.:$211.79
About this home
Welcome to this better then New beautifully maintained, one-owner home in the amazing Fallbrook Farms community! Offering over 2,100 square feet, this gem truly feels better than new with all the extras already done for you—window coverings, appliances, solar panels, and even a brand-new hail-resistant roof (June 2025).
Featuring 2 spacious bedrooms, 3 bathrooms, and a versatile loft that could easily be used as a home office, media room, play space, or even converted into a 3rd bedroom, this floor plan offers incredible flexibility.
Set on a quiet, mature landscaped street, you’ll immediately fall in love with the charming curb appeal and one of the largest front porches in the neighborhood—perfect for morning coffee or relaxing evenings. Inside, rich hardwood floors, recessed lighting, and an open-concept layout create the ideal setting for entertaining or cozy nights in. The kitchen shines with stainless steel appliances, crisp white cabinetry, a stylish tile backsplash, and a generous walk-in pantry.
Upstairs, the primary suite boasts a walk-in closet and spa-like bath with a sleek, glass-enclosed shower. The full unfinished basement with high ceilings is ready for your personal touch—think home gym, rec room, or additional living space.
Step outside to a custom back deck and enjoy a private, low-maintenance yard that’s perfect for summer BBQs or peaceful weekends. You’ll also love the rear 2-car garage and the peace of mind that comes with being located right by the local fire station—perfect for safety and often considered a lower risk by insurers.
This location truly can’t be beat—just minutes to the new King Soopers City Market, Denver Premium Outlets, schools, and parks, with easy access to I-25 and only 30 minutes to both Denver and Boulder.
Don’t miss your chance to call Fallbrook Farms home!
Contact an agent
Home facts
- Year built:2019
- Listing ID #:7565778
Rooms and interior
- Bedrooms:2
- Total bathrooms:3
- Full bathrooms:1
- Half bathrooms:1
- Living area:2,172 sq. ft.
Heating and cooling
- Cooling:Central Air
- Heating:Forced Air
Structure and exterior
- Roof:Composition
- Year built:2019
- Building area:2,172 sq. ft.
- Lot area:0.03 Acres
Schools
- High school:Horizon
- Middle school:Rocky Top
- Elementary school:Prairie Hills
Utilities
- Water:Public
- Sewer:Public Sewer
Finances and disclosures
- Price:$460,000
- Price per sq. ft.:$211.79
- Tax amount:$6,205 (2024)
New listings near 14065 Harrison Street
- Coming Soon
 $399,000Coming Soon3 beds 3 baths
$399,000Coming Soon3 beds 3 baths12774 Jasmine Court, Thornton, CO 80602
MLS# 8597012Listed by: LPT REALTY - Coming Soon
 $595,000Coming Soon4 beds 4 baths
$595,000Coming Soon4 beds 4 baths3365 E 141st Avenue, Thornton, CO 80602
MLS# 9347338Listed by: ASCENDANT REAL ESTATE, LLC - Coming Soon
 $515,000Coming Soon3 beds 3 baths
$515,000Coming Soon3 beds 3 baths3802 E 127th Lane, Thornton, CO 80241
MLS# 5467874Listed by: RE/MAX NORTHWEST INC - Open Sat, 1 to 3pmNew
 $360,000Active2 beds 2 baths1,000 sq. ft.
$360,000Active2 beds 2 baths1,000 sq. ft.12506 Forest Drive, Thornton, CO 80241
MLS# IR1047109Listed by: RE/MAX ELEVATE - Coming SoonOpen Sat, 10am to 1pm
 $665,000Coming Soon4 beds 3 baths
$665,000Coming Soon4 beds 3 baths13877 Hudson Way, Thornton, CO 80602
MLS# 5660538Listed by: HOMESMART - New
 $430,000Active3 beds 3 baths1,328 sq. ft.
$430,000Active3 beds 3 baths1,328 sq. ft.12992 Grant Circle E #A, Thornton, CO 80241
MLS# 8027291Listed by: MADISON & COMPANY PROPERTIES - New
 $449,000Active4 beds 2 baths1,728 sq. ft.
$449,000Active4 beds 2 baths1,728 sq. ft.2636 E 99th Avenue, Thornton, CO 80229
MLS# 8817972Listed by: GREAT WAY REAL ESTATE PROPERTIES LLC - New
 $725,000Active4 beds 4 baths3,469 sq. ft.
$725,000Active4 beds 4 baths3,469 sq. ft.5261 E 143rd Drive, Thornton, CO 80602
MLS# IR1047023Listed by: COLDWELL BANKER REALTY-NOCO - New
 $405,000Active3 beds 2 baths1,736 sq. ft.
$405,000Active3 beds 2 baths1,736 sq. ft.11879 Madison Place, Thornton, CO 80233
MLS# 9144300Listed by: RE/MAX PROFESSIONALS - New
 $375,000Active3 beds 2 baths2,052 sq. ft.
$375,000Active3 beds 2 baths2,052 sq. ft.2840 Poze Boulevard, Thornton, CO 80229
MLS# 7395453Listed by: COMPASS - DENVER
