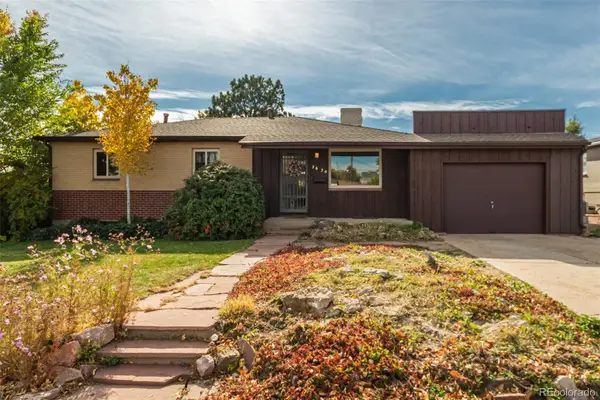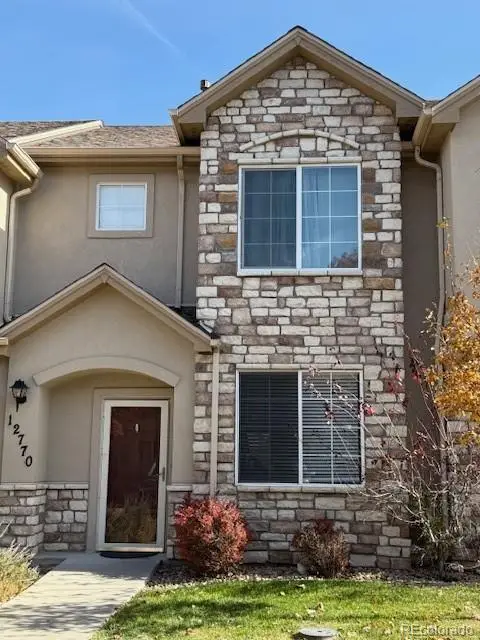14162 Madison Way, Thornton, CO 80602
Local realty services provided by:ERA New Age
14162 Madison Way,Thornton, CO 80602
$535,000
- 4 Beds
- 3 Baths
- 1,961 sq. ft.
- Single family
- Active
Upcoming open houses
- Sat, Nov 1512:00 pm - 02:00 pm
Listed by: carol barsch-bontragerCarolBB07@gmail.com,303-905-6900
Office: worth clark realty
MLS#:7809512
Source:ML
Price summary
- Price:$535,000
- Price per sq. ft.:$272.82
- Monthly HOA dues:$50
About this home
Well maintained and beautiful home in a Private, Pristine and Superb Location in Fallbrook. Excellent 4 bedroom, 3 bath home, tastefully and elegantly updated ... better than move in ready! The back of the home faces a greenbelt with private views and serene landscape. Enjoy sunny mornings and temperate evenings on the no maintenance, Trex, 2 level back deck enhanced by a 20 ft. overhead motorized sunshade awning. Easily access this generous outdoor living space, deck and fully fenced back yard through a large, sliding glass door. Enjoy the calming views of this serene back area scene. The kitchen has been updated with white veined quartz countertops and glass tile, full height backsplash. Newer, gourmet stainless steel appliances, a custom island and extra large walk-in pantry completes the well appointed kitchen. An open floorplan showcases the family room with gas fireplace, TV and integrated, three zone, high quality surround sound. The custom built wood shelving adds artistic enhancement to the family room. Custom window coverings throughout the home further enhance the upscale decor. New carpet and Luxury Plank tile installed in 2024. On the upper level, the savvy Buyer will appreciate the superb quality and design of the newly remodeled, primary en-suite, spa bathroom with an elegant free standing bathtub, frameless glass shower, dual undermount sinks, quartz countertop, and non-slip luxury vinyl plank tile. The primary bedroom is especially elegant and commodious featuring large windows. A spacious secondary bath with dual sinks, new elevated toilet and luxury vinyl plank tile services the additional 3 upper level bedrooms. An expanded and conveniently located laundry closet encloses the like-new Electrolux front load washer and dryer with matching pedestals. Even the ventilation and mechanicals of the home are meticulously upgraded with an enhanced upper level HVAC and return air system servicing each bedroom and bath. And much more! Don't miss it!
Contact an agent
Home facts
- Year built:2007
- Listing ID #:7809512
Rooms and interior
- Bedrooms:4
- Total bathrooms:3
- Full bathrooms:2
- Half bathrooms:1
- Living area:1,961 sq. ft.
Heating and cooling
- Cooling:Central Air
- Heating:Forced Air
Structure and exterior
- Roof:Composition
- Year built:2007
- Building area:1,961 sq. ft.
- Lot area:0.08 Acres
Schools
- High school:Horizon
- Middle school:Rocky Top
- Elementary school:Prairie Hills
Utilities
- Water:Public
- Sewer:Public Sewer
Finances and disclosures
- Price:$535,000
- Price per sq. ft.:$272.82
- Tax amount:$3,642 (2024)
New listings near 14162 Madison Way
- New
 $459,000Active5 beds 2 baths2,501 sq. ft.
$459,000Active5 beds 2 baths2,501 sq. ft.2620 Roosevelt Avenue, Thornton, CO 80229
MLS# 3498145Listed by: VALOR REAL ESTATE, LLC - New
 $495,000Active3 beds 2 baths1,700 sq. ft.
$495,000Active3 beds 2 baths1,700 sq. ft.3916 E 113th Avenue, Thornton, CO 80233
MLS# 7206820Listed by: R SQUARED REALTY EXPERTS - New
 $715,000Active3 beds 3 baths4,167 sq. ft.
$715,000Active3 beds 3 baths4,167 sq. ft.15745 Xenia Way, Brighton, CO 80602
MLS# 2876405Listed by: EXP REALTY, LLC - New
 $85,000Active3 beds 2 baths1,152 sq. ft.
$85,000Active3 beds 2 baths1,152 sq. ft.4211 E 100th Avenue, Thornton, CO 80229
MLS# 9897484Listed by: JPAR MODERN REAL ESTATE - New
 $409,700Active3 beds 2 baths1,446 sq. ft.
$409,700Active3 beds 2 baths1,446 sq. ft.12770 Ivanhoe Street, Thornton, CO 80602
MLS# 7479417Listed by: CLEARVIEW REALTY - Open Sat, 9 to 11amNew
 $625,000Active5 beds 4 baths3,258 sq. ft.
$625,000Active5 beds 4 baths3,258 sq. ft.13937 Hudson Way, Thornton, CO 80602
MLS# 1952175Listed by: SELLSTATE ALTITUDE PROPERTY GROUP - New
 $665,000Active4 beds 3 baths3,452 sq. ft.
$665,000Active4 beds 3 baths3,452 sq. ft.14825 Elm Street, Thornton, CO 80602
MLS# 5842776Listed by: MB NANCY & ASSOC LLC - New
 $399,000Active3 beds 3 baths1,429 sq. ft.
$399,000Active3 beds 3 baths1,429 sq. ft.12774 Jasmine Court, Thornton, CO 80602
MLS# 8597012Listed by: LPT REALTY - New
 $595,000Active4 beds 4 baths3,016 sq. ft.
$595,000Active4 beds 4 baths3,016 sq. ft.3365 E 141st Avenue, Thornton, CO 80602
MLS# 9347338Listed by: ASCENDANT REAL ESTATE, LLC - New
 $515,000Active3 beds 3 baths2,728 sq. ft.
$515,000Active3 beds 3 baths2,728 sq. ft.3802 E 127th Lane, Thornton, CO 80241
MLS# 5467874Listed by: RE/MAX NORTHWEST INC
