Local realty services provided by:ERA Teamwork Realty
14447 Madison Street,Thornton, CO 80602
$1,598,000
- 4 Beds
- 4 Baths
- 3,999 sq. ft.
- Single family
- Active
Listed by: luke beardluke@greatwayrealestate.com,303-830-3933
Office: great way re exclusive properties
MLS#:9799750
Source:ML
Price summary
- Price:$1,598,000
- Price per sq. ft.:$399.6
- Monthly HOA dues:$315
About this home
REDUCED!!!
Discover this magnificent LAKE LOT corner estate set on a sprawling 6.9-acre lot, showcasing breathtaking mountain views and direct lake access, complete with a private dock and large fire pit area on the lake. This rare property also features a horse barn, workshop, and ample open space for your lifestyle dreams.
From the moment you arrive, the home impresses with its timeless brick façade, inviting wraparound porch, two-car garage, and beautifully landscaped grounds. Inside, expansive living areas blend comfort and elegance. The great room offers a cozy stone fireplace, warm wood-look flooring, and recessed lighting, while a separate family room with plush carpeting and a second fireplace is perfect for relaxed evenings.
The chef’s kitchen shines with abundant cabinetry, a stylish tile backsplash, built-in appliances, pantry, and a peninsula with breakfast bar, ideal for entertaining.
The finished basement adds incredible flexibility with a bonus room and fireplace, an additional bedroom, utility room, and laundry area.
Step outside to a spacious patio overlooking your backyard oasis, highlighted by a sparkling swimming pool, perfect for summer days. Equestrian enthusiasts will love the barn, stall, shed, and room for further improvements. Evenings are magical by the lake, gathered around the cozy fire pit under the stars.
This exceptional estate truly has it all, space, amenities, views, and lakefront living. Don’t miss your opportunity to experience this remarkable property!
Contact an agent
Home facts
- Year built:1981
- Listing ID #:9799750
Rooms and interior
- Bedrooms:4
- Total bathrooms:4
- Full bathrooms:3
- Half bathrooms:1
- Living area:3,999 sq. ft.
Heating and cooling
- Heating:Forced Air
Structure and exterior
- Roof:Composition
- Year built:1981
- Building area:3,999 sq. ft.
- Lot area:6.92 Acres
Schools
- High school:Mountain Range
- Middle school:Rocky Top
- Elementary school:Silver Creek
Utilities
- Water:Well
- Sewer:Septic Tank
Finances and disclosures
- Price:$1,598,000
- Price per sq. ft.:$399.6
- Tax amount:$12,294 (2024)
New listings near 14447 Madison Street
- New
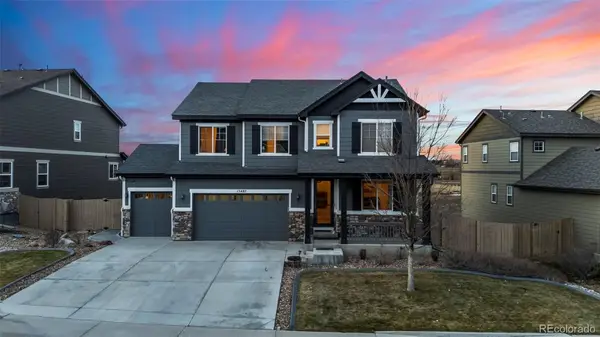 $800,000Active6 beds 4 baths4,346 sq. ft.
$800,000Active6 beds 4 baths4,346 sq. ft.12487 Syracuse Street, Thornton, CO 80602
MLS# 5713777Listed by: MB TEAM LASSEN - New
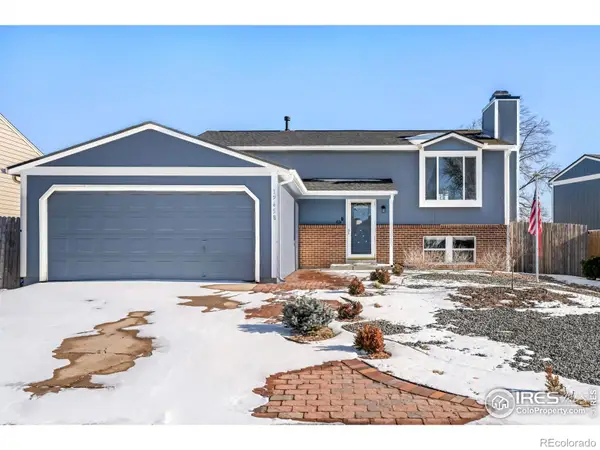 $500,000Active3 beds 2 baths1,872 sq. ft.
$500,000Active3 beds 2 baths1,872 sq. ft.12458 Albion Street, Thornton, CO 80241
MLS# IR1050563Listed by: MILEHIMODERN - BOULDER - New
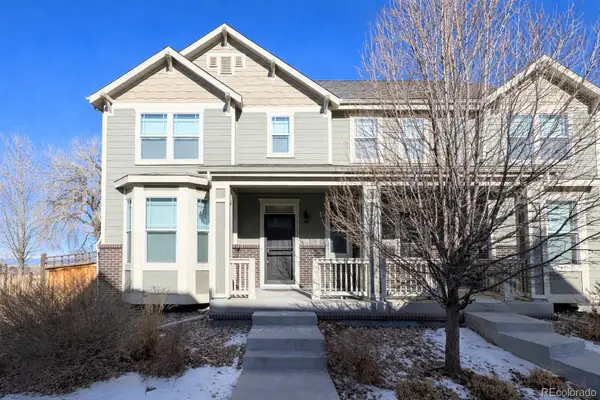 $459,973Active2 beds 3 baths2,172 sq. ft.
$459,973Active2 beds 3 baths2,172 sq. ft.14147 Jackson Street, Thornton, CO 80602
MLS# 4284552Listed by: BUY-OUT COMPANY REALTY, LLC - New
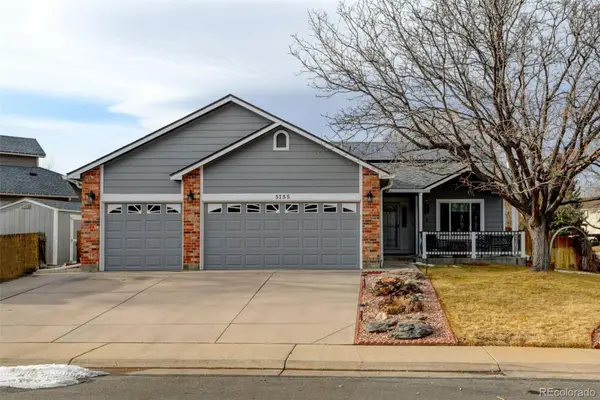 $624,900Active4 beds 3 baths4,050 sq. ft.
$624,900Active4 beds 3 baths4,050 sq. ft.5155 E 117th Drive, Thornton, CO 80233
MLS# 5846438Listed by: RE/MAX MOMENTUM - Coming Soon
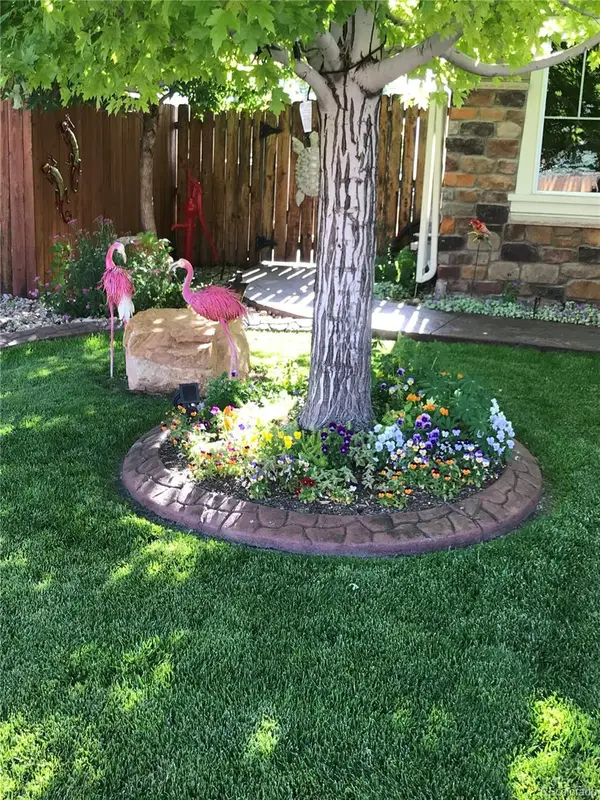 $600,000Coming Soon3 beds 3 baths
$600,000Coming Soon3 beds 3 baths13200 Uinta Street, Thornton, CO 80602
MLS# 4145861Listed by: REDHEAD LUXURY PROPERTIES - Coming Soon
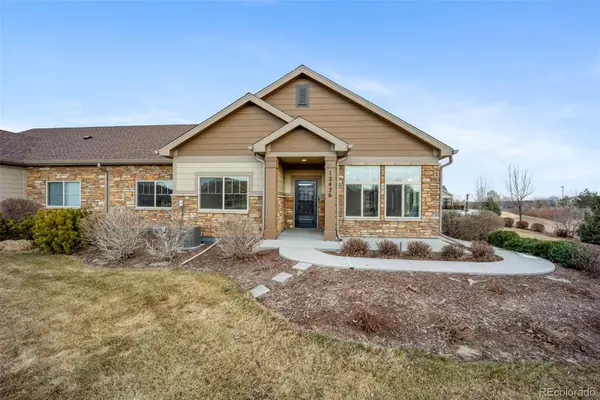 $514,900Coming Soon2 beds 2 baths
$514,900Coming Soon2 beds 2 baths12426 Madison Way, Thornton, CO 80241
MLS# 2735392Listed by: COLDWELL BANKER REALTY BK - New
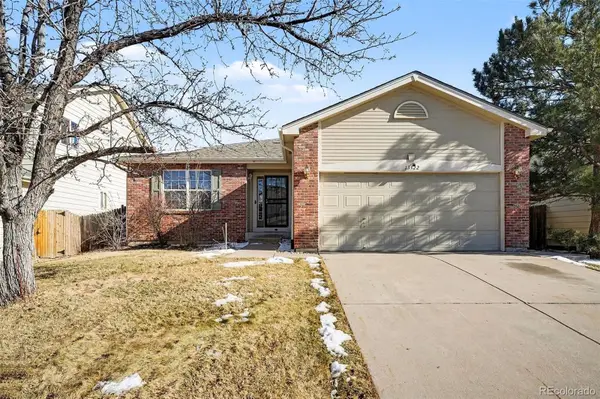 $569,900Active5 beds 3 baths3,359 sq. ft.
$569,900Active5 beds 3 baths3,359 sq. ft.13322 Columbine Circle, Thornton, CO 80241
MLS# 4863560Listed by: ORCHARD BROKERAGE LLC - New
 $230,000Active2 beds 1 baths785 sq. ft.
$230,000Active2 beds 1 baths785 sq. ft.1383 W 88th Avenue #208, Thornton, CO 80260
MLS# 7696016Listed by: THE PROPERTY SHOP DENVER - New
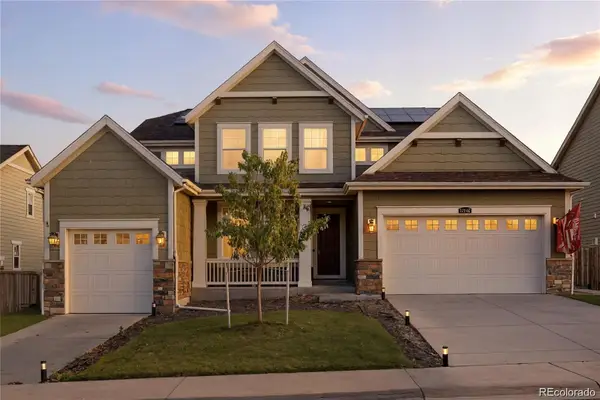 $919,000Active6 beds 5 baths6,257 sq. ft.
$919,000Active6 beds 5 baths6,257 sq. ft.14246 Glencoe Street, Thornton, CO 80602
MLS# 1527295Listed by: MEGASTAR REALTY - New
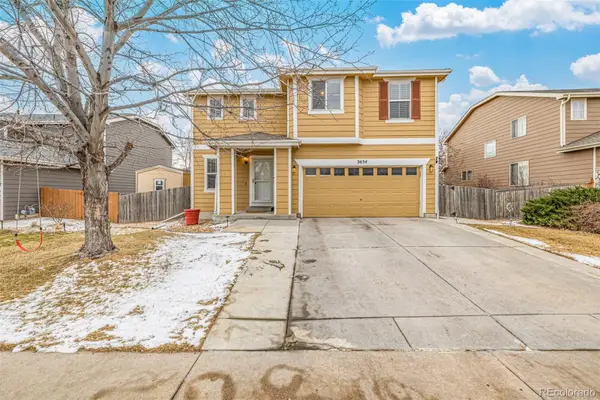 $515,000Active5 beds 4 baths2,570 sq. ft.
$515,000Active5 beds 4 baths2,570 sq. ft.3654 E 94th Drive, Thornton, CO 80229
MLS# 5046191Listed by: COLDWELL BANKER REALTY 56

