14558 Vine Street, Thornton, CO 80602
Local realty services provided by:ERA Shields Real Estate
Listed by: ken blevinskblevins@metrowestres.com,720-255-7242
Office: real broker, llc. dba real
MLS#:1896772
Source:ML
Price summary
- Price:$589,000
- Price per sq. ft.:$233.82
- Monthly HOA dues:$50
About this home
Welcome to your Quail Valley home!
This inviting 2-story blends comfort and updates with a layout that is perfect for both everyday living and entertaining. Step inside to find sun-filled living and dining areas accented by bay windows, warm wood floors, and large plantation shutters throughout the main level. The kitchen features granite countertops, a split oven with gas range, and a breakfast nook overlooking the backyard. Storage is well planned with slide-out shelves on most cupboards and a convenient lazy Susan in the corner by the sink. The open flow into the family room is defined by a welcoming fireplace and integrated entertainment built-ins, creating an ideal space for relaxed evenings.
Upstairs, the spacious primary suite offers a private retreat with a remodeled 5-piece bath and walk-in closet. Two of the additional bedrooms also enjoy walk-in closets, while the fourth provides flexibility as a guest room or home office. The secondary bedrooms share a beautifully updated full bath. The finished basement expands your options with a game room, wet bar with fridge, built-ins, and plenty of storage including a carpeted crawl space.
Recent updates bring peace of mind and style: freshly painted bedrooms and primary bath (2025), new roof (2024), exterior paint (2023), and newer A/C (2021). Outdoors, a stamped concrete patio and beautifully landscaped backyard create a private retreat, perfect for hosting friends or enjoying a quiet evening.
With trails, parks, shopping, dining, and easy access to I-25 just minutes away, this Thornton home delivers space, convenience, and modern updates in a highly desirable location.
Contact an agent
Home facts
- Year built:2003
- Listing ID #:1896772
Rooms and interior
- Bedrooms:4
- Total bathrooms:3
- Full bathrooms:2
- Half bathrooms:1
- Living area:2,519 sq. ft.
Heating and cooling
- Cooling:Central Air
- Heating:Forced Air, Natural Gas
Structure and exterior
- Roof:Composition
- Year built:2003
- Building area:2,519 sq. ft.
- Lot area:0.17 Acres
Schools
- High school:Mountain Range
- Middle school:Rocky Top
- Elementary school:Silver Creek
Utilities
- Water:Public
- Sewer:Public Sewer
Finances and disclosures
- Price:$589,000
- Price per sq. ft.:$233.82
- Tax amount:$3,865 (2024)
New listings near 14558 Vine Street
- New
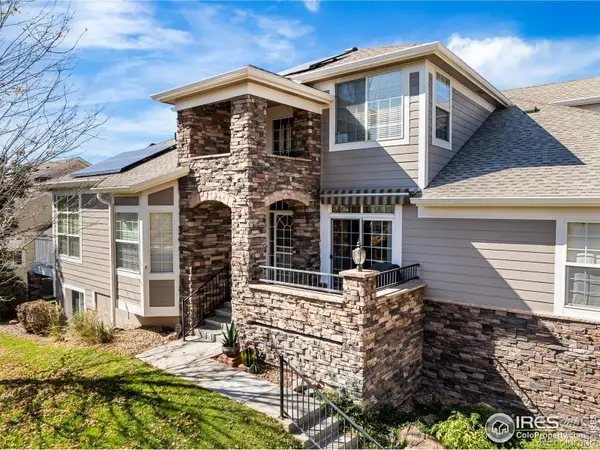 $525,000Active3 beds 4 baths2,394 sq. ft.
$525,000Active3 beds 4 baths2,394 sq. ft.12737 Jackson Street, Thornton, CO 80241
MLS# IR1048554Listed by: GROUP HARMONY - Open Fri, 5 to 6:30pmNew
 $550,000Active4 beds 3 baths1,901 sq. ft.
$550,000Active4 beds 3 baths1,901 sq. ft.13118 Birch Way, Thornton, CO 80241
MLS# 6359844Listed by: CENTURY 21 SIGNATURE REALTY NORTH, INC. - New
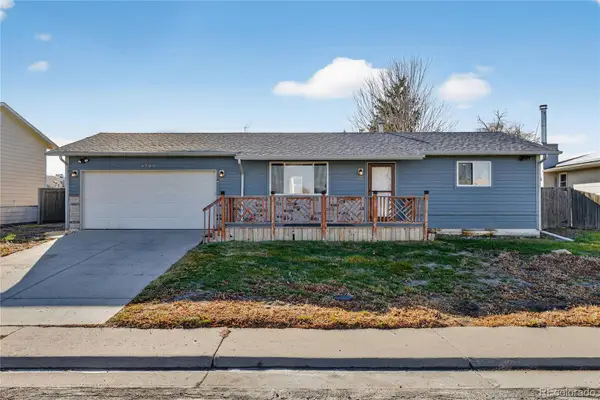 $365,000Active3 beds 2 baths1,728 sq. ft.
$365,000Active3 beds 2 baths1,728 sq. ft.3700 E 89th Avenue, Thornton, CO 80229
MLS# 5526142Listed by: REDFIN CORPORATION - New
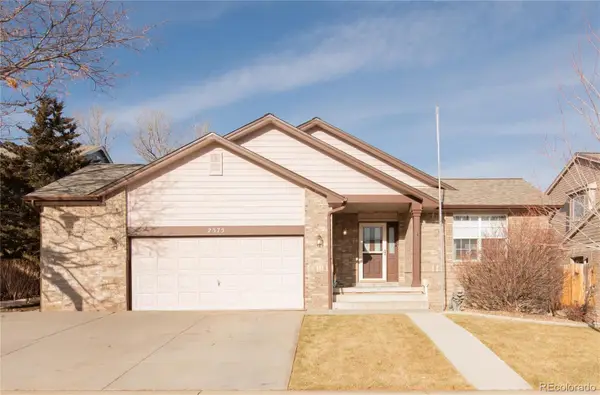 $575,000Active4 beds 3 baths2,915 sq. ft.
$575,000Active4 beds 3 baths2,915 sq. ft.2375 Lake Avenue, Thornton, CO 80241
MLS# 8987635Listed by: SELLSTATE ACE PROPERTIES - New
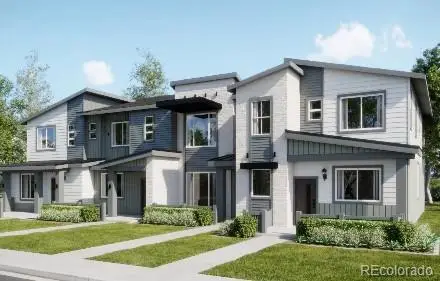 $472,400Active3 beds 3 baths1,673 sq. ft.
$472,400Active3 beds 3 baths1,673 sq. ft.6778 E 149th Avenue #4, Thornton, CO 80602
MLS# 1607368Listed by: COLDWELL BANKER REALTY 56 - New
 $541,850Active3 beds 3 baths1,994 sq. ft.
$541,850Active3 beds 3 baths1,994 sq. ft.6847 E 149th Avenue, Thornton, CO 80602
MLS# 4739225Listed by: COLDWELL BANKER REALTY 56 - New
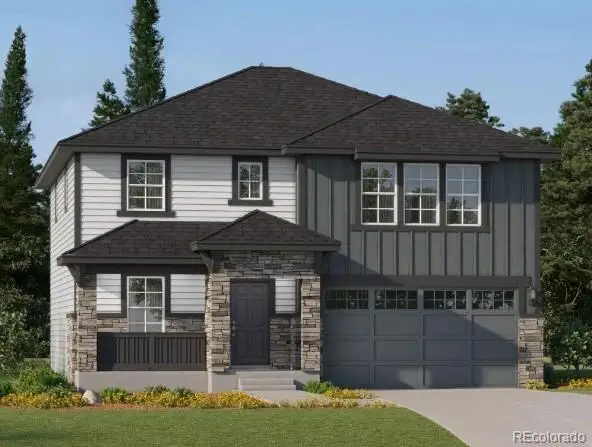 $599,050Active4 beds 3 baths2,184 sq. ft.
$599,050Active4 beds 3 baths2,184 sq. ft.3102 E 152nd Circle, Thornton, CO 80602
MLS# 5759899Listed by: COLDWELL BANKER REALTY 56 - New
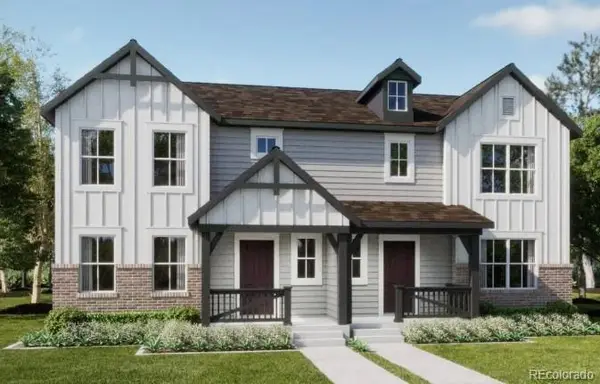 $463,900Active3 beds 3 baths1,474 sq. ft.
$463,900Active3 beds 3 baths1,474 sq. ft.2819 E 153rd Avenue, Thornton, CO 80602
MLS# 7449188Listed by: COLDWELL BANKER REALTY 56 - New
 $150,000Active1 beds 1 baths500 sq. ft.
$150,000Active1 beds 1 baths500 sq. ft.8701 Huron Street #211, Thornton, CO 80260
MLS# 7327116Listed by: KELLER WILLIAMS DTC  $75,000Active3 beds 2 baths1,680 sq. ft.
$75,000Active3 beds 2 baths1,680 sq. ft.1500 W Thornton Parkway, Thornton, CO 80260
MLS# 3908580Listed by: KELLER WILLIAMS REALTY DOWNTOWN LLC
