14593 Hudson Way, Thornton, CO 80602
Local realty services provided by:LUX Real Estate Company ERA Powered
14593 Hudson Way,Thornton, CO 80602
$879,900
- 5 Beds
- 5 Baths
- 5,233 sq. ft.
- Single family
- Pending
Listed by: kris cerettokris@thecerettogroup.com,720-939-0558
Office: coldwell banker realty 56
MLS#:3465585
Source:ML
Price summary
- Price:$879,900
- Price per sq. ft.:$168.14
- Monthly HOA dues:$72
About this home
Welcome to this beautiful 5 bedroom 4.5 bathroom Prescott Floorplan. The gourmet kitchen has a large eat-in island with soft close cabinets, pantry, quartz countertops and double ovens. The 2-story great room makes the layout feel open and bright and includes a gas fireplace. There is a private office on the main level next to the 1/2 bathroom. Guests can enjoy a main level bedroom with en-suite bathroom. Upstairs has your large primary suite with en-suite spa style bathroom with dual vanity, large shower and walk in closet. The laundry room is conveniently located by the bedrooms and also connects to the primary closet. 2 additional bedrooms are connected to the Jack N Jill full bathroom. Additionally, the forth bedroom has it's own full en-suite bathroom. The basement is unfinished waiting for your personalization. Some additional features include a large covered rear deck and a 3 car garage! Don't miss out on this stunning home! Est completion January 2026.
Contact an agent
Home facts
- Year built:2024
- Listing ID #:3465585
Rooms and interior
- Bedrooms:5
- Total bathrooms:5
- Full bathrooms:2
- Half bathrooms:1
- Living area:5,233 sq. ft.
Heating and cooling
- Cooling:Central Air
- Heating:Forced Air
Structure and exterior
- Roof:Composition
- Year built:2024
- Building area:5,233 sq. ft.
- Lot area:0.16 Acres
Schools
- High school:Erie
- Middle school:Soaring Heights
- Elementary school:Highlands
Utilities
- Water:Public
- Sewer:Public Sewer
Finances and disclosures
- Price:$879,900
- Price per sq. ft.:$168.14
- Tax amount:$9,767 (2024)
New listings near 14593 Hudson Way
- Open Sat, 11am to 2pmNew
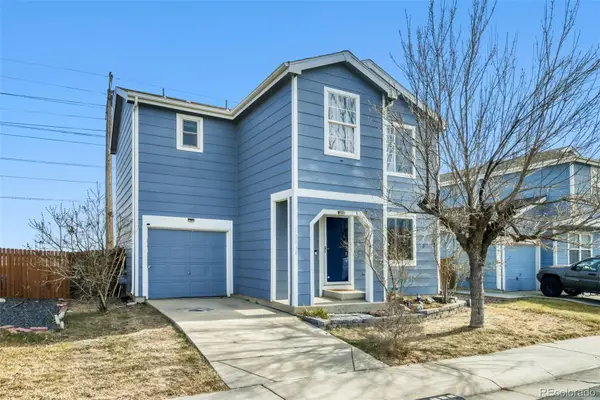 $440,000Active4 beds 2 baths1,446 sq. ft.
$440,000Active4 beds 2 baths1,446 sq. ft.10034 Hudson Street, Thornton, CO 80229
MLS# 1948414Listed by: SWAN REALTY CORP - New
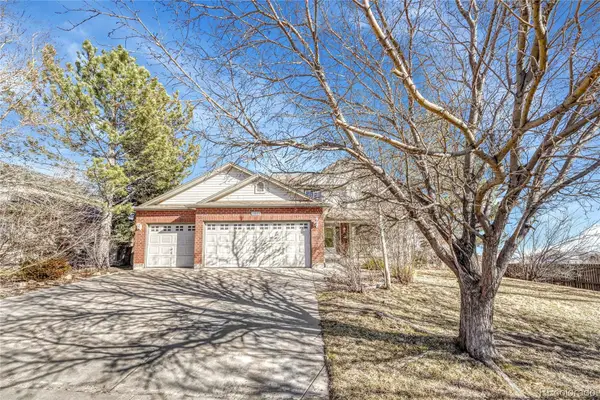 $580,000Active4 beds 4 baths3,072 sq. ft.
$580,000Active4 beds 4 baths3,072 sq. ft.13808 Hudson Way, Thornton, CO 80602
MLS# 3820505Listed by: METRO 21 REAL ESTATE GROUP - Coming Soon
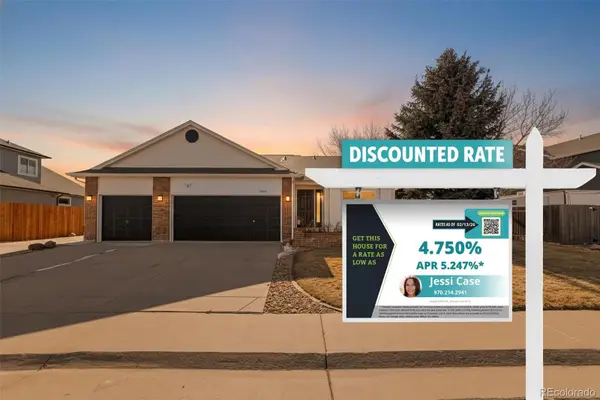 $795,000Coming Soon4 beds 3 baths
$795,000Coming Soon4 beds 3 baths2066 E 129th Avenue, Thornton, CO 80241
MLS# 2615773Listed by: RE/MAX MOMENTUM - New
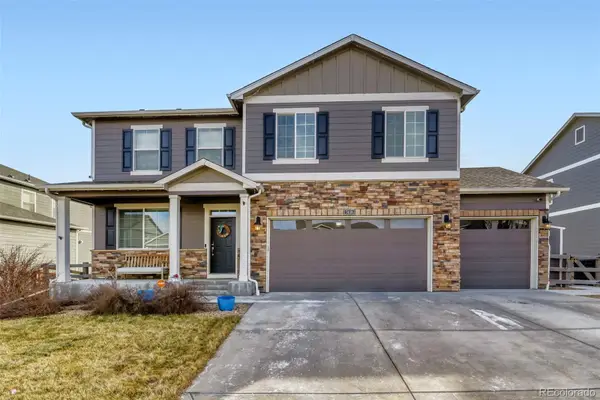 $695,000Active4 beds 3 baths3,278 sq. ft.
$695,000Active4 beds 3 baths3,278 sq. ft.7438 E 157th Avenue, Thornton, CO 80602
MLS# 4295336Listed by: ELEVATE PROPERTY GROUP LLC - Open Sun, 11am to 1pmNew
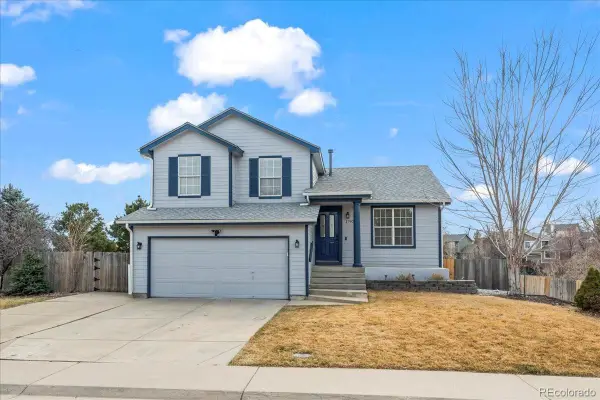 $496,000Active3 beds 2 baths1,812 sq. ft.
$496,000Active3 beds 2 baths1,812 sq. ft.1792 E 97th Avenue, Thornton, CO 80229
MLS# 6755042Listed by: CORCORAN PERRY & CO. - New
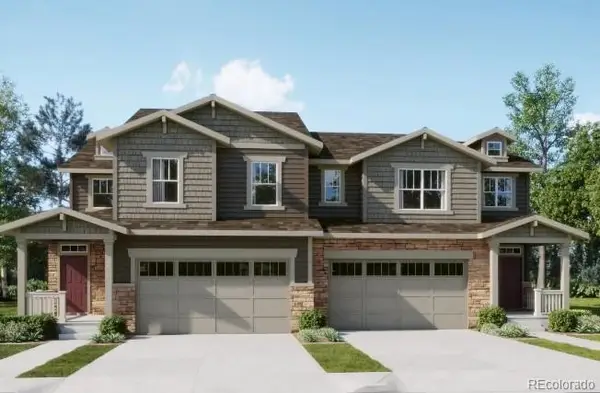 $574,900Active3 beds 3 baths2,978 sq. ft.
$574,900Active3 beds 3 baths2,978 sq. ft.6880 Juniper Drive, Thornton, CO 80602
MLS# 7623501Listed by: COLDWELL BANKER REALTY 56 - New
 $425,000Active2 beds 3 baths1,328 sq. ft.
$425,000Active2 beds 3 baths1,328 sq. ft.12962 Grant Circle #A, Thornton, CO 80241
MLS# 5897628Listed by: MB DELAHANTY & ASSOCIATES - New
 $426,900Active2 beds 3 baths1,328 sq. ft.
$426,900Active2 beds 3 baths1,328 sq. ft.12982 Grant Circle #A, Thornton, CO 80241
MLS# 9235444Listed by: KB RANCH AND HOME - New
 $2,340,000Active2 beds 2 baths1,884 sq. ft.
$2,340,000Active2 beds 2 baths1,884 sq. ft.3991 E 121st Avenue, Thornton, CO 80241
MLS# 4732768Listed by: COMPASS - DENVER - New
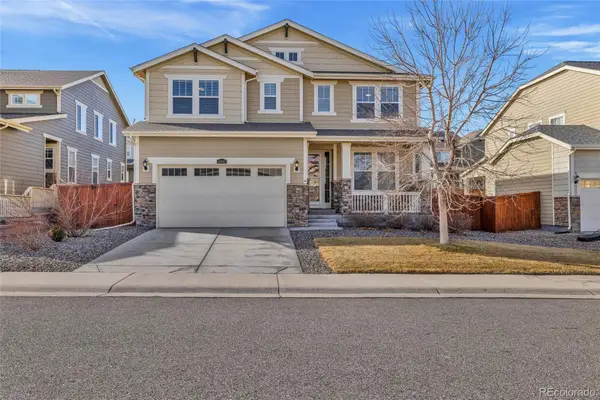 $690,000Active4 beds 3 baths3,794 sq. ft.
$690,000Active4 beds 3 baths3,794 sq. ft.14067 Hudson Street, Thornton, CO 80602
MLS# 2182058Listed by: REAL BROKER, LLC DBA REAL

