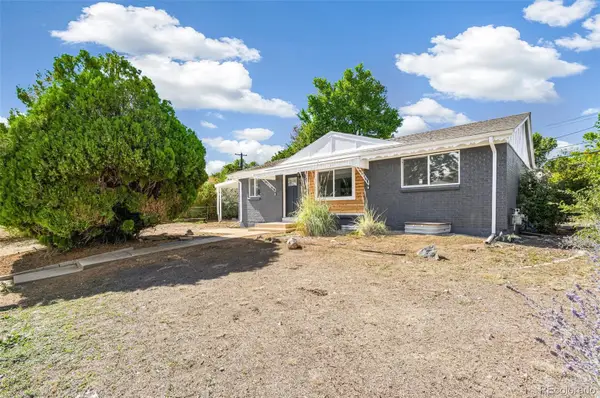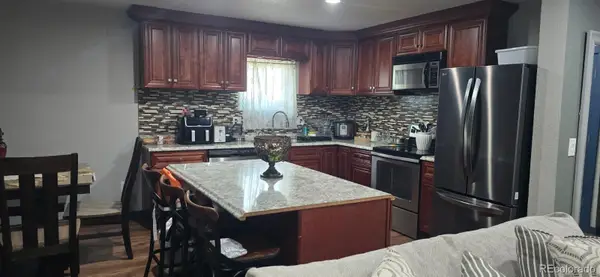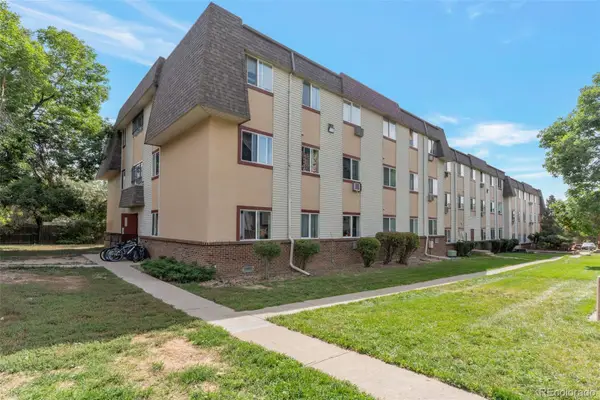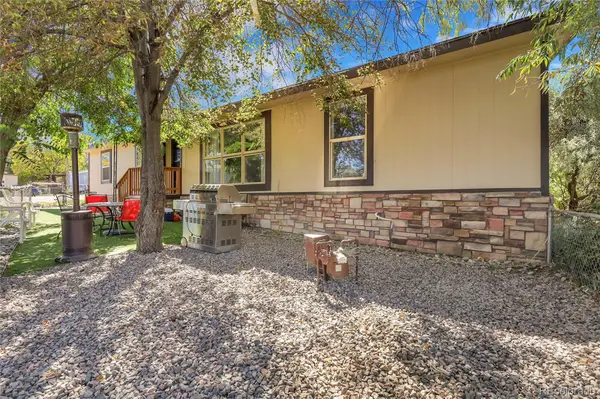14625 Vine Street, Thornton, CO 80602
Local realty services provided by:ERA New Age
Listed by:the walters group,720-419-0470
Office:walters & co.
MLS#:2880558
Source:ML
Price summary
- Price:$554,900
- Price per sq. ft.:$238.67
- Monthly HOA dues:$50
About this home
OPEN HOUSE SATURDAY, AUGUST 30TH! RARE FIND in Thornton’s Quail Valley! Welcome to this stunning single-family home in one of Thornton’s most desirable neighborhoods. Set on an oversized, professionally landscaped lot, this 3-bedroom gem with a BONUS LOFT offers the perfect blend of style, space, and Colorado lifestyle living. Step inside to soaring vaulted ceilings, sun-filled open-concept spaces, and a chef’s kitchen with a massive center island—ideal for morning coffee or hosting dinner parties. The dining and family rooms flow seamlessly for effortless entertaining. Upstairs, enjoy three spacious bedrooms plus a versatile BONUS LOFT—your choice of a 4th bedroom, home office, playroom, teen hangout, or creative studio. The private master suite retreat features a spa-inspired 5-piece bath and a walk-in closet. Your outdoor oasis includes a covered patio for year-round gatherings, a charming flagstone breakfast area, and garden space for green thumbs. Fresh updates include NEW luxury vinyl plank flooring and NEW exterior paint for curb appeal that shines. The unfinished basement adds unlimited potential for future customization. This home is truly move-in ready—no waiting, no work, just memories to be made.
Thornton | Quail Valley | 3 Bedrooms + Loft | Oversized Lot | New Price!
**ALL INFORMATION PROVIDED IS FOR MARKETING PURPOSES ONLY. BUYER AND/OR BUYERS AGENT TO VERIFY ALL INFORMATION**
Contact an agent
Home facts
- Year built:2003
- Listing ID #:2880558
Rooms and interior
- Bedrooms:3
- Total bathrooms:3
- Full bathrooms:2
- Half bathrooms:1
- Living area:2,325 sq. ft.
Heating and cooling
- Cooling:Central Air
- Heating:Forced Air
Structure and exterior
- Roof:Shingle
- Year built:2003
- Building area:2,325 sq. ft.
- Lot area:0.16 Acres
Schools
- High school:Mountain Range
- Middle school:Rocky Top
- Elementary school:Silver Creek
Utilities
- Water:Public
- Sewer:Public Sewer
Finances and disclosures
- Price:$554,900
- Price per sq. ft.:$238.67
- Tax amount:$3,551 (2024)
New listings near 14625 Vine Street
- New
 $509,900Active6 beds 2 baths1,920 sq. ft.
$509,900Active6 beds 2 baths1,920 sq. ft.9095 Beechwood Drive, Thornton, CO 80229
MLS# 6804039Listed by: MEGASTAR REALTY - New
 $139,900Active-- beds -- baths1,416 sq. ft.
$139,900Active-- beds -- baths1,416 sq. ft.2100 W 100 Avenue, Thornton, CO 80260
MLS# 4650404Listed by: BROKERS GUILD HOMES - New
 $519,000Active5 beds 3 baths2,190 sq. ft.
$519,000Active5 beds 3 baths2,190 sq. ft.5405 E 129th Avenue, Thornton, CO 80241
MLS# 5079689Listed by: KELLER WILLIAMS REALTY DOWNTOWN LLC - New
 $565,000Active4 beds 4 baths2,587 sq. ft.
$565,000Active4 beds 4 baths2,587 sq. ft.10068 Elizabeth Street, Thornton, CO 80229
MLS# 2516310Listed by: EQUITY COLORADO REAL ESTATE - New
 $189,700Active2 beds 1 baths842 sq. ft.
$189,700Active2 beds 1 baths842 sq. ft.707 W 96th Avenue #2, Thornton, CO 80260
MLS# 4161596Listed by: ADVANTAGE MANAGEMENT & RE - New
 $485,000Active3 beds 3 baths1,528 sq. ft.
$485,000Active3 beds 3 baths1,528 sq. ft.12132 Forest Way, Thornton, CO 80241
MLS# 7338084Listed by: RE/MAX NORTHWEST INC - New
 $160,000Active3 beds 2 baths1,440 sq. ft.
$160,000Active3 beds 2 baths1,440 sq. ft.10201 Riverdale Road, Thornton, CO 80229
MLS# 1652522Listed by: EXP REALTY, LLC - Open Sun, 10am to 2pmNew
 $540,000Active3 beds 2 baths2,190 sq. ft.
$540,000Active3 beds 2 baths2,190 sq. ft.11343 Grape Circle, Thornton, CO 80233
MLS# 9616191Listed by: HOMESMART - New
 $739,000Active5 beds 4 baths3,909 sq. ft.
$739,000Active5 beds 4 baths3,909 sq. ft.14953 Columbine Street, Thornton, CO 80602
MLS# 5338235Listed by: EXP REALTY, LLC - New
 $260,000Active2 beds 2 baths951 sq. ft.
$260,000Active2 beds 2 baths951 sq. ft.11901 Bellaire Street #D, Thornton, CO 80233
MLS# 1798126Listed by: XLV COLLECTIVE PROPERTIES
