1481 Ruth Drive, Thornton, CO 80229
Local realty services provided by:RONIN Real Estate Professionals ERA Powered
Listed by:david deutschdaviddeutsch54@gmail.com,303-359-9153
Office:jpar modern real estate
MLS#:2581456
Source:ML
Price summary
- Price:$450,000
- Price per sq. ft.:$382.65
About this home
Welcome to this beautifully maintained single-family ranch-style home in the heart of Thornton! This 1950s all-brick residence blends classic charm with thoughtful modern updates, making it truly move-in ready.
Inside, you will find three comfortable bedrooms and two bathrooms (a full shared & 3/4 ensuite). The open kitchen and spacious floor plan create a warm, inviting flow throughout the main living areas. The dining room, conveniently off the kitchen, is perfect for family meals and entertaining. In 2018-2021, the interior underwent a complete remodel, giving the home a fresh, modern feel, while maintaining its timeless character. The kitchen has been beautifully updated with gas stove and stainless appliances, above range microwave, soft-close cabinets and drawers as well as elegant quartz countertops. Luxury COREtec flooring has been installed in kitchen, living room, dining room, as well as both bathrooms and primary bedroom.
Upgrades designed for both comfort & efficiency include updated furnace, water heater, central air, plus modern storm windows. Four gorgeous solar tubes brighten this home with natural light. Newer sewer line, updated electrical system, and a brand-new architectural asphalt shingle roof will give you peace of mind for many years to come. Additionally, gutters feature leaf guards & eaves have been refinished for a clean, paintless, low-maintenance exterior.
Extra-long one-car garage is a rare bonus in this neighborhood with additional storage/workspace.
Conveniently located near Thornton Parkway and Washington Street with easy access to I-25 and RTD light rail, this location offers a fast commute and access to shopping, dining, and schools.
FHA loan is fully assumable at an amazing 3.125%. Quick close and possession available!
As a bonus, the seller is offering a landscaping concession with a full-price offer—providing you an opportunity to personalize the outdoor space to your own taste.
Contact an agent
Home facts
- Year built:1955
- Listing ID #:2581456
Rooms and interior
- Bedrooms:3
- Total bathrooms:2
- Full bathrooms:1
- Living area:1,176 sq. ft.
Heating and cooling
- Cooling:Central Air
- Heating:Forced Air
Structure and exterior
- Roof:Shingle
- Year built:1955
- Building area:1,176 sq. ft.
- Lot area:0.15 Acres
Schools
- High school:York Int'l K-12
- Middle school:York Int'l K-12
- Elementary school:York Int'l K-12
Utilities
- Water:Public
- Sewer:Public Sewer
Finances and disclosures
- Price:$450,000
- Price per sq. ft.:$382.65
- Tax amount:$2,388 (2024)
New listings near 1481 Ruth Drive
- Coming Soon
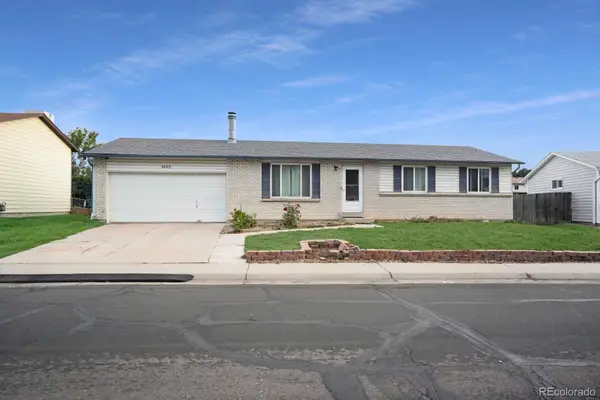 $400,000Coming Soon4 beds 3 baths
$400,000Coming Soon4 beds 3 baths3426 E 117th Place, Thornton, CO 80233
MLS# 7279482Listed by: HOMESMART - New
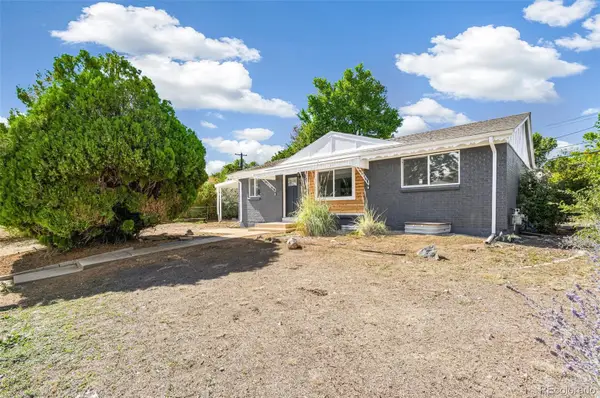 $509,900Active6 beds 2 baths1,920 sq. ft.
$509,900Active6 beds 2 baths1,920 sq. ft.9095 Beechwood Drive, Thornton, CO 80229
MLS# 6804039Listed by: MEGASTAR REALTY - New
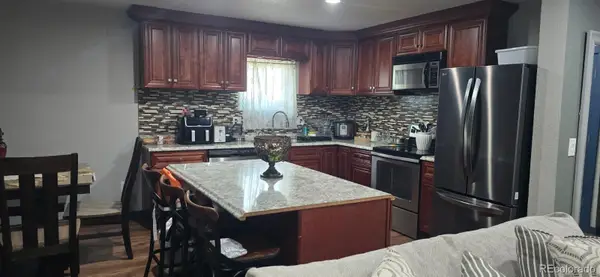 $139,900Active-- beds -- baths1,416 sq. ft.
$139,900Active-- beds -- baths1,416 sq. ft.2100 W 100 Avenue, Thornton, CO 80260
MLS# 4650404Listed by: BROKERS GUILD HOMES - New
 $519,000Active5 beds 3 baths2,190 sq. ft.
$519,000Active5 beds 3 baths2,190 sq. ft.5405 E 129th Avenue, Thornton, CO 80241
MLS# 5079689Listed by: KELLER WILLIAMS REALTY DOWNTOWN LLC - New
 $565,000Active4 beds 4 baths2,587 sq. ft.
$565,000Active4 beds 4 baths2,587 sq. ft.10068 Elizabeth Street, Thornton, CO 80229
MLS# 2516310Listed by: EQUITY COLORADO REAL ESTATE - New
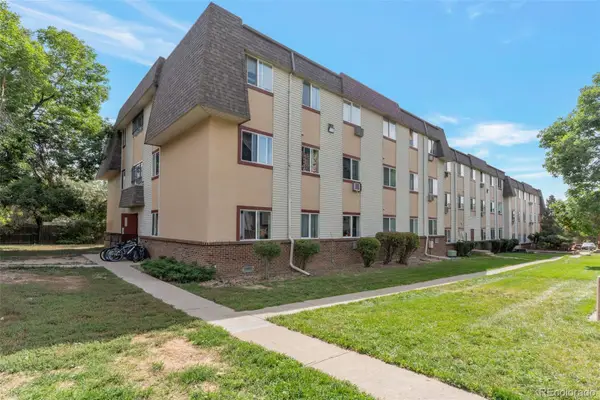 $189,700Active2 beds 1 baths842 sq. ft.
$189,700Active2 beds 1 baths842 sq. ft.707 W 96th Avenue #2, Thornton, CO 80260
MLS# 4161596Listed by: ADVANTAGE MANAGEMENT & RE - New
 $485,000Active3 beds 3 baths1,528 sq. ft.
$485,000Active3 beds 3 baths1,528 sq. ft.12132 Forest Way, Thornton, CO 80241
MLS# 7338084Listed by: RE/MAX NORTHWEST INC - New
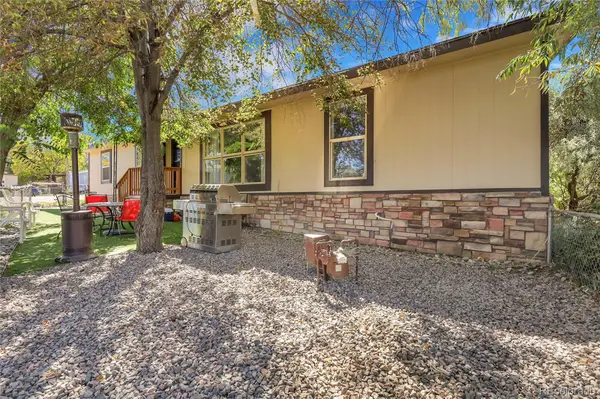 $160,000Active3 beds 2 baths1,440 sq. ft.
$160,000Active3 beds 2 baths1,440 sq. ft.10201 Riverdale Road, Thornton, CO 80229
MLS# 1652522Listed by: EXP REALTY, LLC - New
 $540,000Active3 beds 2 baths2,190 sq. ft.
$540,000Active3 beds 2 baths2,190 sq. ft.11343 Grape Circle, Thornton, CO 80233
MLS# 9616191Listed by: HOMESMART - New
 $739,000Active5 beds 4 baths3,909 sq. ft.
$739,000Active5 beds 4 baths3,909 sq. ft.14953 Columbine Street, Thornton, CO 80602
MLS# 5338235Listed by: EXP REALTY, LLC
