14825 Elm Street, Thornton, CO 80602
Local realty services provided by:LUX Real Estate Company ERA Powered
14825 Elm Street,Thornton, CO 80602
$650,000
- 4 Beds
- 3 Baths
- 3,452 sq. ft.
- Single family
- Active
Listed by: nancy plunknplunk9153@aol.com,303-880-1501
Office: mb nancy & assoc llc.
MLS#:5842776
Source:ML
Price summary
- Price:$650,000
- Price per sq. ft.:$188.3
About this home
Beautiful home in the desirable Willow Bend neighborhood, ready for you to call home! The main floor features an open and inviting layout with a light-filled family room, dining area, and spacious kitchen—perfect for everyday living and entertaining. The kitchen offers a large island, ample cabinet space, and a pantry for extra storage. A dedicated office space and convenient half bath complete the main level. Upstairs, the spacious primary suite provides a relaxing retreat with abundant natural light. The en-suite bath includes double sinks and a large walk-in closet. Three additional bedrooms—two with walk-in closets—and a full bathroom round out the upper level. The full unfinished basement offers endless potential to customize to your needs. Outside, enjoy a low-maintenance backyard with an oversized concrete patio and artificial turf—ideal for relaxing or entertaining. Located just down the street from the elementary school, this home is surrounded by neighborhood amenities including parks, a basketball court, and scenic walking trails.
Seller is motivated, bring all offers! Why wait for new, when this home is ready for you?
Contact an agent
Home facts
- Year built:2023
- Listing ID #:5842776
Rooms and interior
- Bedrooms:4
- Total bathrooms:3
- Full bathrooms:2
- Half bathrooms:1
- Living area:3,452 sq. ft.
Heating and cooling
- Cooling:Central Air
- Heating:Active Solar, Forced Air
Structure and exterior
- Roof:Composition
- Year built:2023
- Building area:3,452 sq. ft.
- Lot area:0.15 Acres
Schools
- High school:Prairie View
- Middle school:Roger Quist
- Elementary school:West Ridge
Utilities
- Water:Public
- Sewer:Public Sewer
Finances and disclosures
- Price:$650,000
- Price per sq. ft.:$188.3
- Tax amount:$7,238 (2024)
New listings near 14825 Elm Street
- New
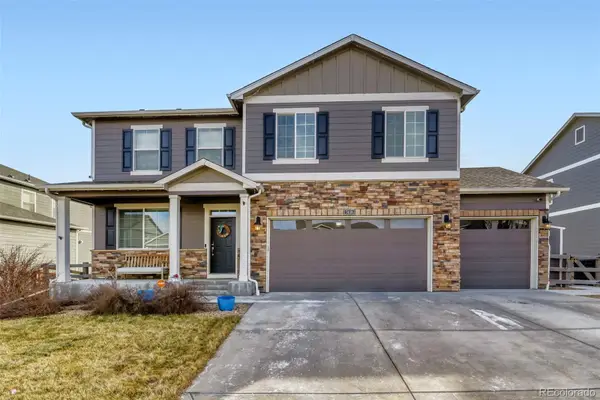 $695,000Active4 beds 3 baths3,278 sq. ft.
$695,000Active4 beds 3 baths3,278 sq. ft.7438 E 157th Avenue, Thornton, CO 80602
MLS# 4295336Listed by: ELEVATE PROPERTY GROUP LLC - Coming SoonOpen Sun, 11am to 1pm
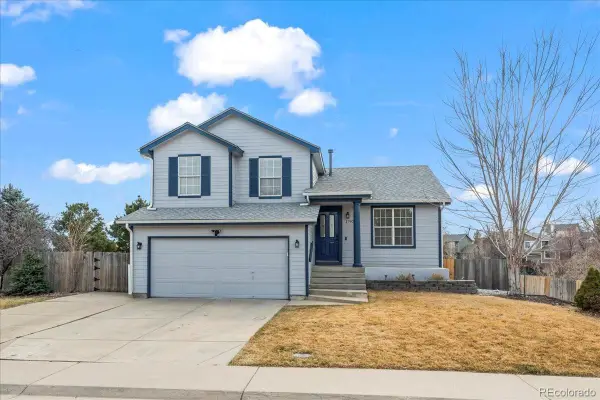 $496,000Coming Soon3 beds 2 baths
$496,000Coming Soon3 beds 2 baths1792 E 97th Avenue, Thornton, CO 80229
MLS# 6755042Listed by: CORCORAN PERRY & CO. - New
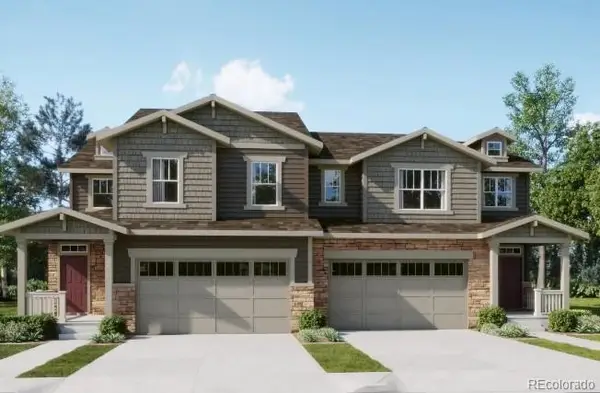 $574,900Active3 beds 3 baths2,978 sq. ft.
$574,900Active3 beds 3 baths2,978 sq. ft.6880 Juniper Drive, Thornton, CO 80602
MLS# 7623501Listed by: COLDWELL BANKER REALTY 56 - New
 $425,000Active2 beds 3 baths1,328 sq. ft.
$425,000Active2 beds 3 baths1,328 sq. ft.12962 Grant Circle #A, Thornton, CO 80241
MLS# 5897628Listed by: MB DELAHANTY & ASSOCIATES - New
 $426,900Active2 beds 3 baths1,328 sq. ft.
$426,900Active2 beds 3 baths1,328 sq. ft.12982 Grant Circle #A, Thornton, CO 80241
MLS# 9235444Listed by: KB RANCH AND HOME - New
 $2,340,000Active2 beds 2 baths1,884 sq. ft.
$2,340,000Active2 beds 2 baths1,884 sq. ft.3991 E 121st Avenue, Thornton, CO 80241
MLS# 4732768Listed by: COMPASS - DENVER - Coming Soon
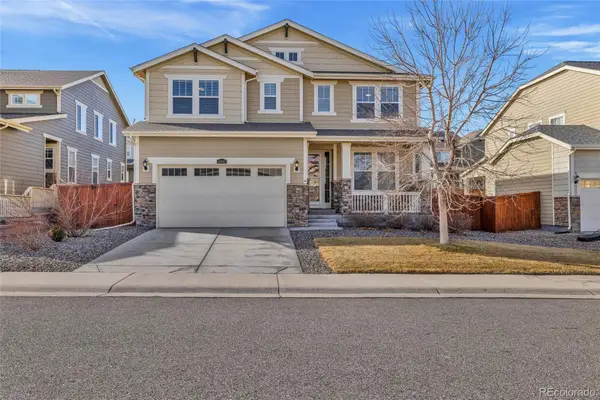 $690,000Coming Soon4 beds 3 baths
$690,000Coming Soon4 beds 3 baths14067 Hudson Street, Thornton, CO 80602
MLS# 2182058Listed by: REAL BROKER, LLC DBA REAL - Coming SoonOpen Sat, 11am to 1pm
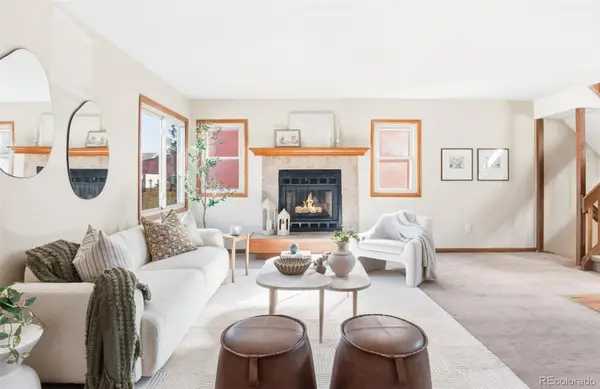 $440,000Coming Soon2 beds 2 baths
$440,000Coming Soon2 beds 2 baths13064 Garfield Drive, Thornton, CO 80241
MLS# 5304691Listed by: MILEHIMODERN - Coming SoonOpen Sat, 10am to 1pm
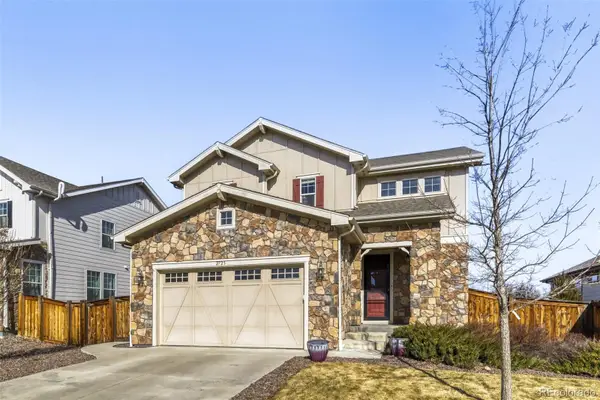 $565,000Coming Soon3 beds 3 baths
$565,000Coming Soon3 beds 3 baths2725 E 159th Way, Thornton, CO 80602
MLS# 9911150Listed by: ASCENSION REAL ESTATE GROUP, LLC - Coming Soon
 $640,000Coming Soon4 beds 3 baths
$640,000Coming Soon4 beds 3 baths13857 Tamarac Street, Thornton, CO 80602
MLS# IR1051308Listed by: C3 REAL ESTATE SOLUTIONS, LLC

