15859 Xanthia Way, Thornton, CO 80602
Local realty services provided by:ERA Shields Real Estate
Listed by:thaine swansonthaine@c21altitude.com,720-271-7599
Office:century 21 altitude real estate, llc.
MLS#:8459437
Source:ML
Price summary
- Price:$1,000,000
- Price per sq. ft.:$181.88
- Monthly HOA dues:$145
About this home
Stunning luxury home in the prestigious gated Todd Creek community! Step inside to discover every detail designed to impress. With an open-concept kitchen and living room, this sprawling ranch-style home delivers. The chef’s kitchen holds expansive prep areas, a walk-in pantry, and abundant counter space—ideal for both cooking and gathering. Spacious dining area, guest en-suite bedroom, bonus room and office. Soak in the spa-inspired primary and secondary baths featuring serene finishes that create a true retreat. New luxury vinyl plank flooring throughout adds durability and elegance, laundry access with walk-thru spacious closet from the primary bedroom! The outdoor living is truly exceptional as it backs to the golf course. The sellers have exquisitely finished the back yard providing the sophistication and style of living you have been waiting for. Enjoy your morning coffee or unwind with friends in the evening. The home’s positioning provides breathtaking golf course views with minimal golf ball exposure for worry-free relaxation.
The back yard features a composite deck with a stainless Steele and composite pergola. There is a 6-person Bullfrog spa that is surrounded by the deck. Just off the deck there is a putting green and chipping area. The planting beds surround the deck with flowers, vegetables and herbs, each plant is on the drip-line and has customized drainage systems. There is low voltage lighting on the deck, stairs and under the pergola. The covered patio features a Bromic heater that is hard-wired into the ceiling and a Mile-High sunshade with remote control connectivity for both features.
Located within an active adult community, residents enjoy resort-style amenities including walking paths, a clubhouse with fitness center and restaurant, indoor and outdoor pools, sauna, tennis courts, and a vibrant calendar of social activities.
Contact an agent
Home facts
- Year built:2023
- Listing ID #:8459437
Rooms and interior
- Bedrooms:2
- Total bathrooms:3
- Full bathrooms:3
- Living area:5,498 sq. ft.
Heating and cooling
- Cooling:Central Air
- Heating:Forced Air, Natural Gas
Structure and exterior
- Roof:Composition
- Year built:2023
- Building area:5,498 sq. ft.
- Lot area:0.17 Acres
Schools
- High school:Brighton
- Middle school:Vikan
- Elementary school:Brantner
Utilities
- Water:Public
- Sewer:Public Sewer
Finances and disclosures
- Price:$1,000,000
- Price per sq. ft.:$181.88
- Tax amount:$8,766 (2024)
New listings near 15859 Xanthia Way
- New
 $695,000Active3 beds 3 baths4,216 sq. ft.
$695,000Active3 beds 3 baths4,216 sq. ft.12829 Claude Place, Thornton, CO 80241
MLS# 4017768Listed by: COMPASS - DENVER - Coming Soon
 $685,000Coming Soon3 beds 3 baths
$685,000Coming Soon3 beds 3 baths14931 Quince Way, Thornton, CO 80602
MLS# IR1046697Listed by: GROUP CENTERRA - New
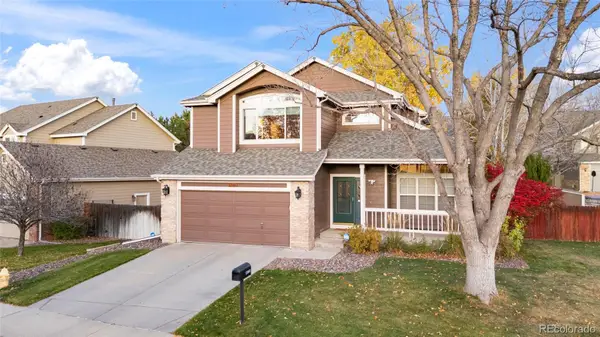 $560,000Active3 beds 3 baths2,462 sq. ft.
$560,000Active3 beds 3 baths2,462 sq. ft.13560 High Circle, Thornton, CO 80241
MLS# 2934005Listed by: THE LEICHT SOURCE REALTY LLC - Coming Soon
 $639,900Coming Soon4 beds 4 baths
$639,900Coming Soon4 beds 4 baths12845 Jasmine Way, Thornton, CO 80602
MLS# IR1046676Listed by: RE/MAX ALLIANCE-LOVELAND - New
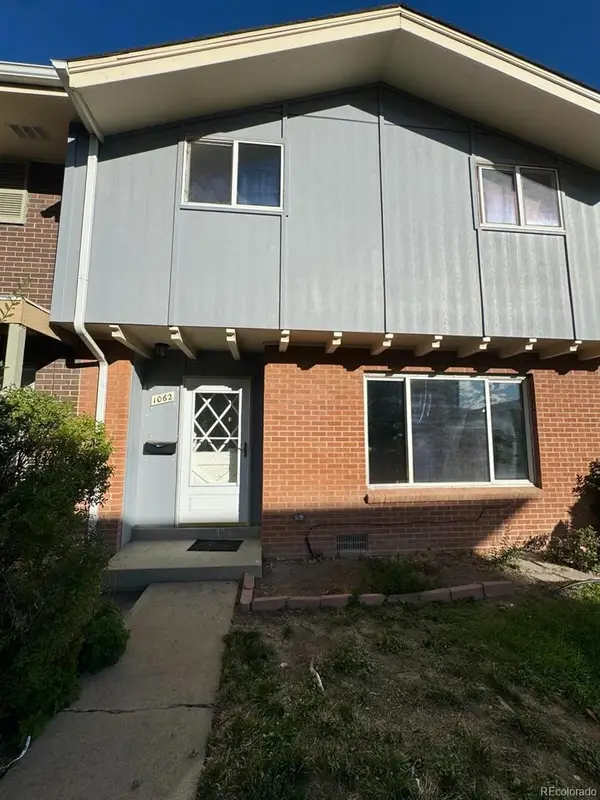 $250,000Active4 beds 3 baths1,536 sq. ft.
$250,000Active4 beds 3 baths1,536 sq. ft.1062 W 88th Avenue, Thornton, CO 80260
MLS# 5887739Listed by: KELLER WILLIAMS REALTY DOWNTOWN LLC - New
 $699,950Active3 beds 2 baths2,634 sq. ft.
$699,950Active3 beds 2 baths2,634 sq. ft.15342 Poplar Street, Thornton, CO 80602
MLS# 1528447Listed by: RE/MAX PROFESSIONALS - New
 $758,140Active4 beds 4 baths3,509 sq. ft.
$758,140Active4 beds 4 baths3,509 sq. ft.15348 Poplar Street, Thornton, CO 80602
MLS# 2150245Listed by: RE/MAX PROFESSIONALS - New
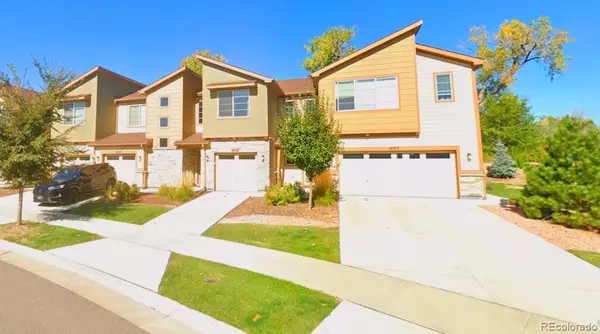 $429,900Active3 beds 3 baths1,500 sq. ft.
$429,900Active3 beds 3 baths1,500 sq. ft.9769 Birch Lane, Thornton, CO 80229
MLS# 5673972Listed by: FORMATIC PROPERTY MANAGEMENT, INC. - New
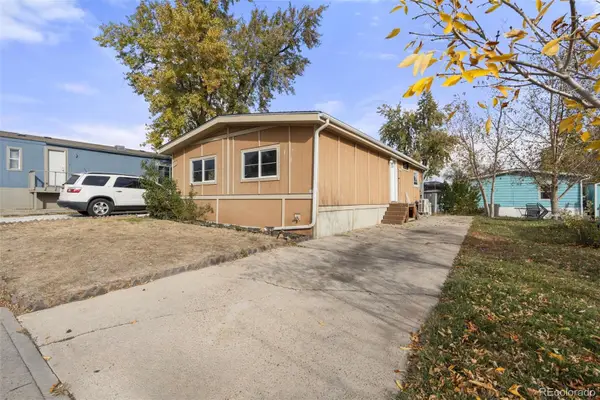 $80,000Active3 beds 1 baths1,056 sq. ft.
$80,000Active3 beds 1 baths1,056 sq. ft.2100 W 100th Lot513 Avenue, Thornton, CO 80260
MLS# 9782203Listed by: BROKERS GUILD REAL ESTATE - New
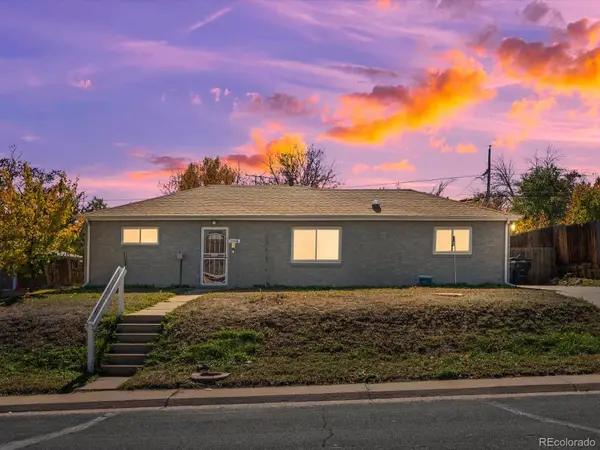 $425,000Active3 beds 2 baths1,130 sq. ft.
$425,000Active3 beds 2 baths1,130 sq. ft.1290 Ash Court, Thornton, CO 80229
MLS# 5602151Listed by: EXP REALTY, LLC
