15917 Clayton Street, Thornton, CO 80602
Local realty services provided by:RONIN Real Estate Professionals ERA Powered
Listed by: ethan davis303-302-4000
Office: weichert realtors professionals
MLS#:5016112
Source:ML
Price summary
- Price:$639,500
- Price per sq. ft.:$193.61
- Monthly HOA dues:$47
About this home
Welcome to Trailside at Cundall Farms! This stunning ranch-style patio home perfectly combines comfort, style, and convenience. Step inside to an open-concept great room that flows seamlessly into a gourmet kitchen featuring a large island with seating, double ovens, and a gas cooktop — perfect for both everyday living and entertaining* Luxury vinyl flooring runs throughout the home, complemented by a cozy double-sided fireplace that can be enjoyed indoors or out on the patio* The spacious primary suite includes an elegant en suite bath and a walk-in closet* A designated office provides the ideal space to work from home or easily converts into a guest or flex room* The beautifully landscaped, fully fenced backyard is an entertainer’s dream — complete with a covered and extended patio, built-in fire pit, and raised garden beds* Enjoy low-maintenance living with HOA-covered front yard care and snow removal* Nestled along a peaceful walking path and just steps from a large community park, this home offers the perfect balance of tranquility and accessibility* Conveniently located near E-470 and I-25 with quick access to shopping and dining at Larkridge and Orchard Town Center* This home is truly a must see!
Contact an agent
Home facts
- Year built:2017
- Listing ID #:5016112
Rooms and interior
- Bedrooms:2
- Total bathrooms:2
- Full bathrooms:1
- Living area:3,303 sq. ft.
Heating and cooling
- Cooling:Central Air
- Heating:Forced Air
Structure and exterior
- Roof:Composition
- Year built:2017
- Building area:3,303 sq. ft.
- Lot area:0.12 Acres
Schools
- High school:Mountain Range
- Middle school:Rocky Top
- Elementary school:Silver Creek
Utilities
- Water:Public
- Sewer:Public Sewer
Finances and disclosures
- Price:$639,500
- Price per sq. ft.:$193.61
- Tax amount:$6,515 (2024)
New listings near 15917 Clayton Street
- New
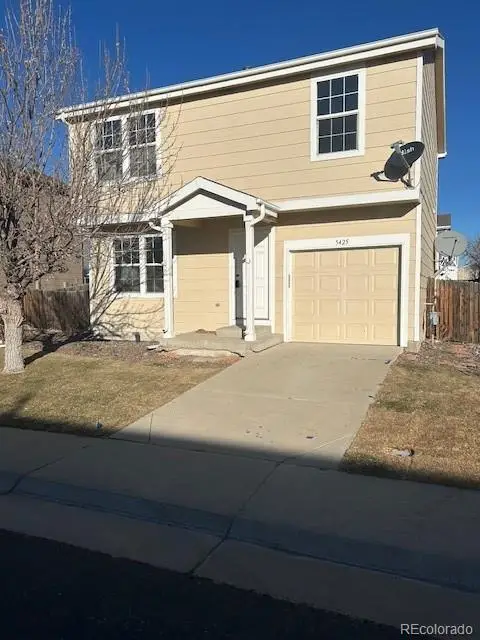 $414,000Active3 beds 2 baths1,160 sq. ft.
$414,000Active3 beds 2 baths1,160 sq. ft.5425 E 100th Drive, Thornton, CO 80229
MLS# 8226933Listed by: AMERICAN PROPERTY SOLUTIONS - New
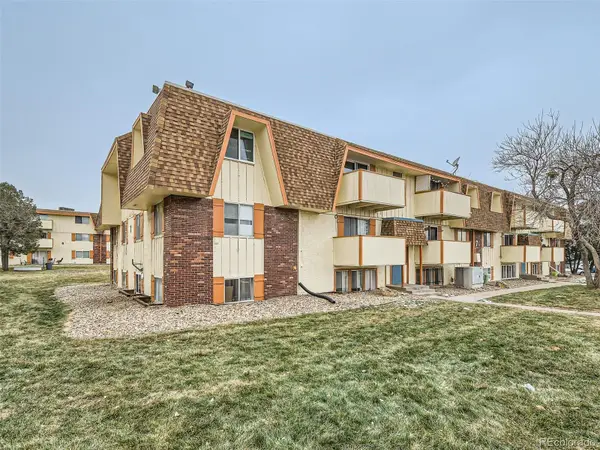 $135,000Active1 beds 1 baths606 sq. ft.
$135,000Active1 beds 1 baths606 sq. ft.10211 Ura Lane #7-303, Thornton, CO 80260
MLS# 7181879Listed by: PRIORITY REALTY - New
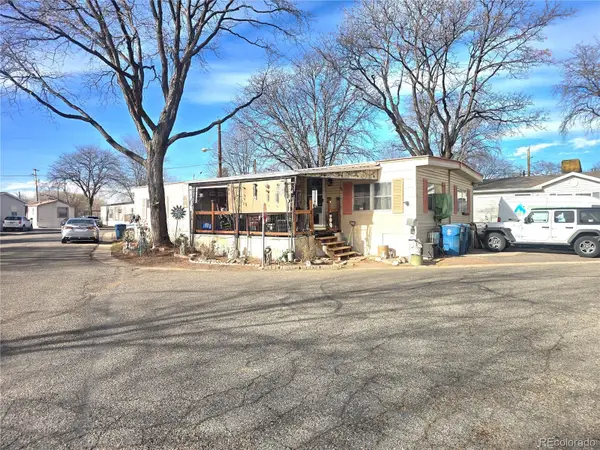 $36,000Active2 beds 2 baths1,344 sq. ft.
$36,000Active2 beds 2 baths1,344 sq. ft.3600 E 88th Avenue, Thornton, CO 80229
MLS# 9908699Listed by: JPAR MODERN REAL ESTATE - New
 $531,850Active3 beds 3 baths1,868 sq. ft.
$531,850Active3 beds 3 baths1,868 sq. ft.6887 E 149th Avenue, Thornton, CO 80602
MLS# 2838118Listed by: COLDWELL BANKER REALTY 56 - New
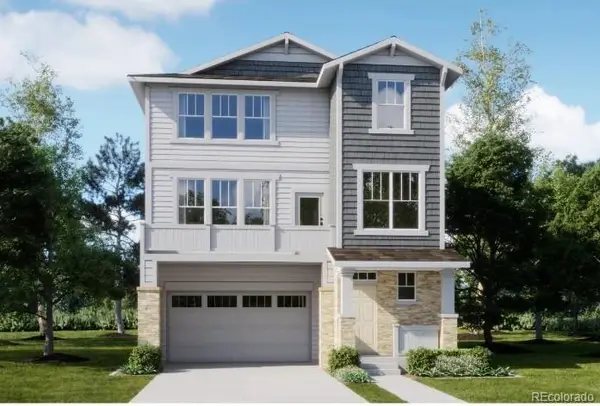 $589,800Active4 beds 4 baths2,166 sq. ft.
$589,800Active4 beds 4 baths2,166 sq. ft.6897 E 149th Avenue, Thornton, CO 80602
MLS# 9009631Listed by: COLDWELL BANKER REALTY 56 - New
 $267,500Active2 beds 1 baths855 sq. ft.
$267,500Active2 beds 1 baths855 sq. ft.9842 Lane Street, Thornton, CO 80260
MLS# IR1048669Listed by: SEARS REAL ESTATE - New
 $119,865Active3 beds 2 baths1,296 sq. ft.
$119,865Active3 beds 2 baths1,296 sq. ft.2100 W 100th Avenue, Thornton, CO 80260
MLS# 7764728Listed by: LOKATION REAL ESTATE - New
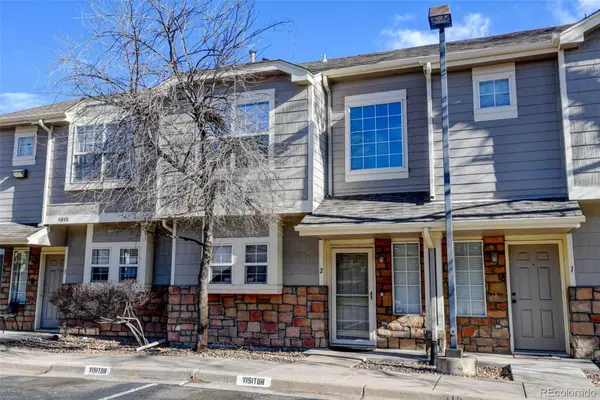 $319,900Active2 beds 2 baths1,152 sq. ft.
$319,900Active2 beds 2 baths1,152 sq. ft.9048 Gale Boulevard #2, Thornton, CO 80260
MLS# 6611997Listed by: RE/MAX ALLIANCE - New
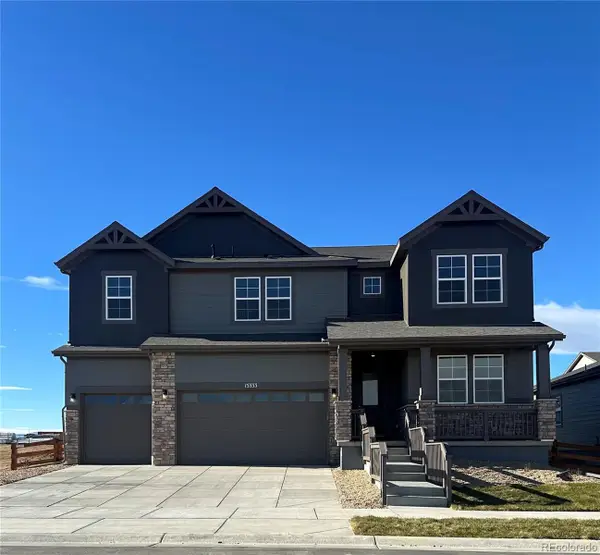 $899,950Active6 beds 5 baths4,122 sq. ft.
$899,950Active6 beds 5 baths4,122 sq. ft.15333 Poplar Street, Thornton, CO 80602
MLS# 5069443Listed by: RE/MAX PROFESSIONALS - New
 $639,900Active4 beds 3 baths2,590 sq. ft.
$639,900Active4 beds 3 baths2,590 sq. ft.3092 E 152nd Circle, Thornton, CO 80602
MLS# 6619621Listed by: COLDWELL BANKER REALTY 56
