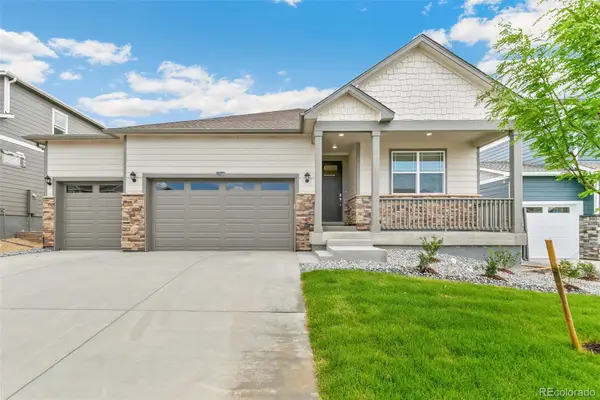1935 W 102nd Avenue, Thornton, CO 80260
Local realty services provided by:ERA New Age
1935 W 102nd Avenue,Thornton, CO 80260
$370,000
- 5 Beds
- 4 Baths
- 1,886 sq. ft.
- Townhouse
- Active
Listed by:corinne playfaircorinne.peakre@gmail.com,720-830-6925
Office:peak real estate ltd
MLS#:7836477
Source:ML
Price summary
- Price:$370,000
- Price per sq. ft.:$196.18
- Monthly HOA dues:$550
About this home
PRICE IMPROVEMENT AND $1,500 SELLER CREDIT! Welcome to 1935 W 102nd Ave—an incredibly functional and accessible townhome with standout features that are hard to find in this price point. Thoughtfully equipped with a chair lift to both upper and lower levels, this home is perfect for aging in place or anyone with mobility needs. You'll love the layout with en suites in both the primary bedroom and a basement bedroom, offering privacy and flexibility for guests or multigenerational living. Recent updates include a new fridge (2023), dishwasher (2022), water heater (2021), and the roof replaced in 2018. The basement features brand-new flooring, and fresh paint in several areas throughout gives the home a clean, refreshed feel. A rare perk you'll love is the attached 2-car garage- a hard-to-find bonus in townhome living. Enjoy the low-maintenance lifestyle with HOA amenities including a community pool, and a convenient location near parks, shopping, and major routes. This is a home that offers comfort, care, and convenience at every turn.
Contact an agent
Home facts
- Year built:1979
- Listing ID #:7836477
Rooms and interior
- Bedrooms:5
- Total bathrooms:4
- Full bathrooms:2
- Half bathrooms:1
- Living area:1,886 sq. ft.
Heating and cooling
- Cooling:Central Air
- Heating:Forced Air
Structure and exterior
- Year built:1979
- Building area:1,886 sq. ft.
Schools
- High school:Northglenn
- Middle school:Silver Hills
- Elementary school:Hillcrest
Utilities
- Water:Public
- Sewer:Public Sewer
Finances and disclosures
- Price:$370,000
- Price per sq. ft.:$196.18
- Tax amount:$2,659 (2024)
New listings near 1935 W 102nd Avenue
- Open Sun, 2 to 4pmNew
 $550,000Active3 beds 2 baths1,710 sq. ft.
$550,000Active3 beds 2 baths1,710 sq. ft.9755 High Street, Thornton, CO 80229
MLS# IR1044429Listed by: COMPASS-DENVER - New
 $630,000Active4 beds 2 baths3,430 sq. ft.
$630,000Active4 beds 2 baths3,430 sq. ft.13407 Valentia Street, Thornton, CO 80602
MLS# 2882466Listed by: D.R. HORTON REALTY, LLC - New
 $750,000Active4 beds 4 baths4,748 sq. ft.
$750,000Active4 beds 4 baths4,748 sq. ft.2607 E 142nd Avenue, Thornton, CO 80602
MLS# 2196697Listed by: YOUR CASTLE REALTY LLC - Coming Soon
 $445,000Coming Soon3 beds 2 baths
$445,000Coming Soon3 beds 2 baths9121 Lilly Court, Thornton, CO 80229
MLS# 2896392Listed by: KELLER WILLIAMS PREFERRED REALTY - New
 $451,349Active3 beds 3 baths1,371 sq. ft.
$451,349Active3 beds 3 baths1,371 sq. ft.6681 E 148th Drive #2, Thornton, CO 80602
MLS# 3939308Listed by: RE/MAX PROFESSIONALS - New
 $438,199Active2 beds 3 baths1,248 sq. ft.
$438,199Active2 beds 3 baths1,248 sq. ft.6721 E 148th Drive #2, Thornton, CO 80602
MLS# 8702193Listed by: RE/MAX PROFESSIONALS - New
 $500,000Active3 beds 3 baths1,951 sq. ft.
$500,000Active3 beds 3 baths1,951 sq. ft.13870 Ash Circle, Thornton, CO 80602
MLS# 6305306Listed by: MB TEAM LASSEN - New
 $300,000Active3 beds 2 baths1,568 sq. ft.
$300,000Active3 beds 2 baths1,568 sq. ft.8584 Madison Court, Thornton, CO 80229
MLS# 3048363Listed by: RE/MAX NORTHWEST INC - New
 $670,000Active4 beds 3 baths5,030 sq. ft.
$670,000Active4 beds 3 baths5,030 sq. ft.13387 Gaylord Street, Thornton, CO 80241
MLS# IR1044306Listed by: ANDY YOUNG REALTY - Open Sat, 11am to 1pmNew
 $425,000Active3 beds 2 baths2,160 sq. ft.
$425,000Active3 beds 2 baths2,160 sq. ft.2610 Bradley Place, Thornton, CO 80229
MLS# 6678566Listed by: KEY TEAM REAL ESTATE CORP.
