1951 Lilly Drive, Thornton, CO 80229
Local realty services provided by:RONIN Real Estate Professionals ERA Powered
Listed by:tina stott7209388035
Office:growth asset management executive
MLS#:IR1043327
Source:ML
Price summary
- Price:$365,000
- Price per sq. ft.:$364.27
About this home
Come check out this charming newly listed 3 bedroom 1 bath South facing property today. This single family ranch located in Thornton was completely remodeled a few years ago and boast a beautiful high end kitchen with stainless appliances, quartz countertops and white cabinets. Durable high end water resistant Pergo Plank flooring through out the main spaces and hall and carpet in all the bedrooms makes this unit durable and comfortable. Vinyl double paned windows and blinds help with energy efficiency. The backyard is fully fenced and a bonus deck for relaxing, dinner or entertaining. Mature landscaping in the front and back yard. Washer and Dryer are included. There is and lots of parking available in the driveway and street. Minutes to 1-25 and 76. 11 miles to Downtown Denver. Lots of work done. New electric panel in 2020, New Sewer line and siding in 2024. Remodeled in 2020. Thornton feels like a suburban retreat with views of the mountains, community and has lots of shopping and restaurants. Schedule a viewing today.
Contact an agent
Home facts
- Year built:1955
- Listing ID #:IR1043327
Rooms and interior
- Bedrooms:3
- Total bathrooms:1
- Full bathrooms:1
- Living area:1,002 sq. ft.
Heating and cooling
- Cooling:Air Conditioning-Room
- Heating:Forced Air
Structure and exterior
- Roof:Wood Shingles
- Year built:1955
- Building area:1,002 sq. ft.
- Lot area:0.14 Acres
Schools
- High school:York Int'l K-12
- Middle school:Meadow K-8
- Elementary school:Clayton K-8
Utilities
- Water:Public
Finances and disclosures
- Price:$365,000
- Price per sq. ft.:$364.27
- Tax amount:$2,305 (2024)
New listings near 1951 Lilly Drive
- New
 $260,000Active2 beds 2 baths1,800 sq. ft.
$260,000Active2 beds 2 baths1,800 sq. ft.1724 W 102nd Avenue, Thornton, CO 80260
MLS# 1707804Listed by: REAL BROKER, LLC DBA REAL - Coming Soon
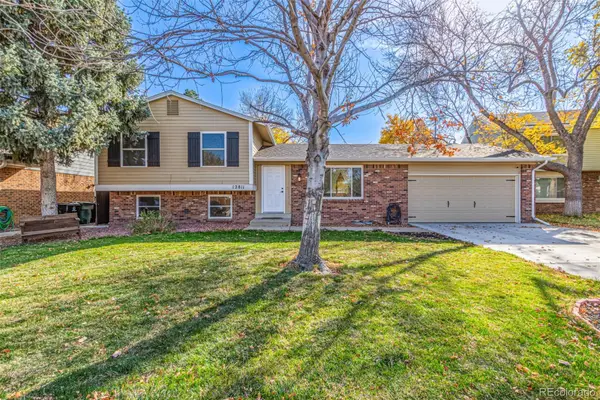 $534,000Coming Soon4 beds 3 baths
$534,000Coming Soon4 beds 3 baths12811 Josephine Court, Thornton, CO 80241
MLS# 6168998Listed by: KELLER WILLIAMS ADVANTAGE REALTY LLC - Coming Soon
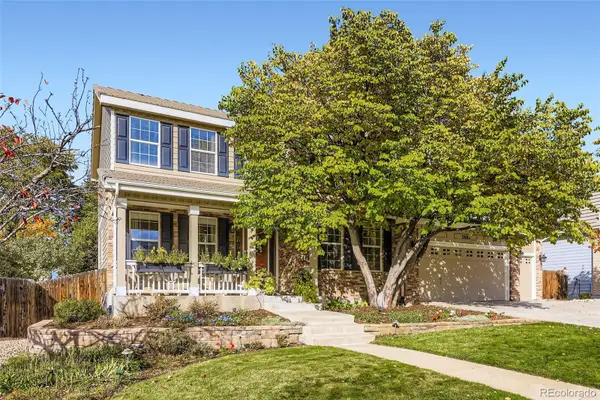 $715,000Coming Soon4 beds 3 baths
$715,000Coming Soon4 beds 3 baths2883 E 136th Place, Thornton, CO 80602
MLS# 7893051Listed by: DISTINCT REAL ESTATE LLC - New
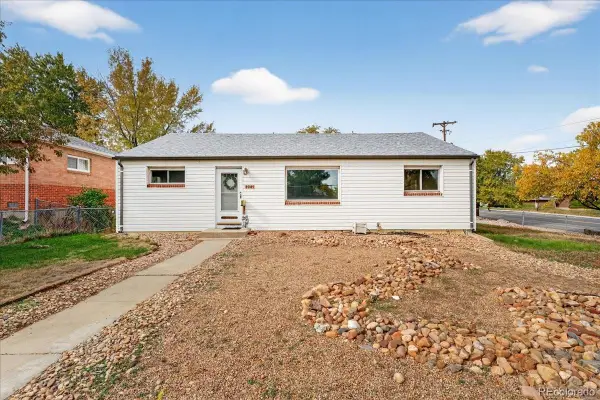 $415,000Active3 beds 2 baths1,176 sq. ft.
$415,000Active3 beds 2 baths1,176 sq. ft.9341 York Street, Thornton, CO 80229
MLS# 2939454Listed by: REDFIN CORPORATION - New
 $599,990Active4 beds 4 baths2,540 sq. ft.
$599,990Active4 beds 4 baths2,540 sq. ft.13263 Clermont Circle, Thornton, CO 80241
MLS# 6930413Listed by: ORCHARD BROKERAGE LLC - Coming Soon
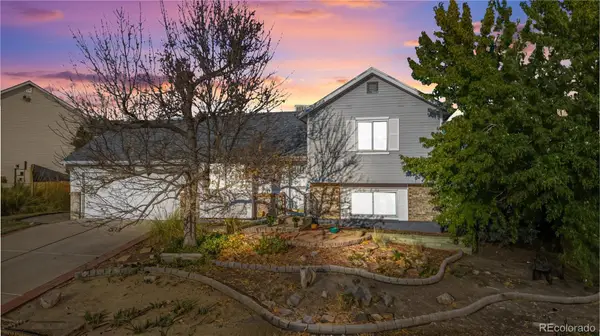 $460,000Coming Soon3 beds 2 baths
$460,000Coming Soon3 beds 2 baths9858 Monroe Street, Thornton, CO 80229
MLS# 2099533Listed by: RE/MAX PROFESSIONALS - Coming Soon
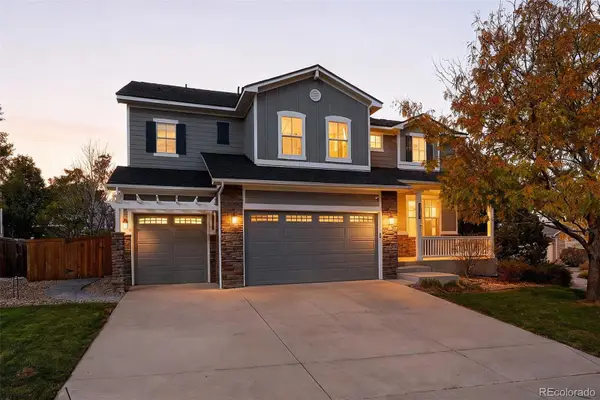 $850,000Coming Soon6 beds 4 baths
$850,000Coming Soon6 beds 4 baths15193 St Paul Street, Thornton, CO 80602
MLS# 3155135Listed by: COLDWELL BANKER REALTY 56 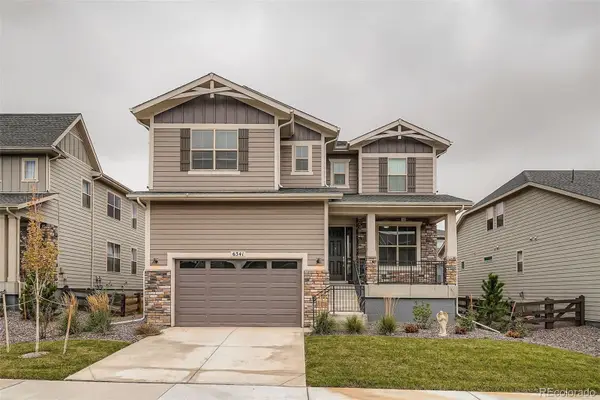 $725,000Active3 beds 3 baths4,057 sq. ft.
$725,000Active3 beds 3 baths4,057 sq. ft.6341 E 142nd Way, Thornton, CO 80602
MLS# 4077729Listed by: VIET REAL ESTATE- New
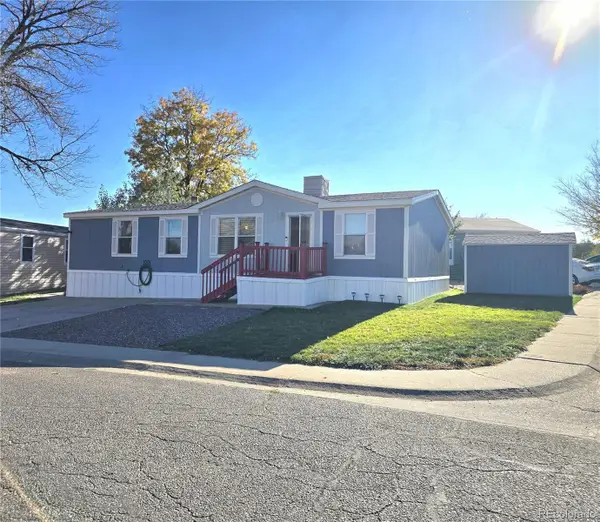 $148,500Active3 beds 2 baths1,296 sq. ft.
$148,500Active3 beds 2 baths1,296 sq. ft.1201 W Thornton Parkway, Thornton, CO 80260
MLS# 8382499Listed by: JPAR MODERN REAL ESTATE - New
 $105,000Active3 beds 2 baths1,088 sq. ft.
$105,000Active3 beds 2 baths1,088 sq. ft.4210 E 100th Avenue, Thornton, CO 80229
MLS# 5740159Listed by: METRO 21 REAL ESTATE GROUP
