2025 W 102nd Avenue, Thornton, CO 80260
Local realty services provided by:ERA Shields Real Estate
2025 W 102nd Avenue,Thornton, CO 80260
$325,000
- 2 Beds
- 3 Baths
- 1,886 sq. ft.
- Townhouse
- Active
Listed by: shirley wilcoxonshirley@homesneardenver.com,720-339-7552
Office: coldwell banker realty 56
MLS#:5960901
Source:ML
Price summary
- Price:$325,000
- Price per sq. ft.:$172.32
- Monthly HOA dues:$585
About this home
Prepaid one-year HOA dues! Affordably Fresh, Fabulous & Full of Possibility. Welcome to 2025 W 102nd Avenue — a beautifully updated 2-story townhouse offering 1,886 sq ft of comfort, charm, and convenience. Featuring 2 spacious bedrooms plus a large upstairs bonus room perfect for a home office, gym, or guest space. Enjoy the warmth of a cozy wood-burning fireplace, brand-new kitchen appliances, stylish new LVP flooring, new plush carpeting, fresh professional paint, new lighting, and two new ground level energy-efficient windows. The home has been virtually staged.
Enjoy a private yard for morning coffee, BBQs, or evening relaxation. The attached 2-car garage and unfinished basement provide ample storage and future potential. Located just steps from a clubhouse, swimming pool, park, and community RV storage, this home blends lifestyle and location.
The Seller will prepay 12 months HOA dues plus a one-year American Home Shield Warranty. This is a fantastic opportunity to make this move-in ready gem your own. It is a perfect lifestyle upgrade without the luxury price tag.
Contact an agent
Home facts
- Year built:1979
- Listing ID #:5960901
Rooms and interior
- Bedrooms:2
- Total bathrooms:3
- Full bathrooms:1
- Half bathrooms:1
- Living area:1,886 sq. ft.
Heating and cooling
- Cooling:Central Air
- Heating:Forced Air, Natural Gas
Structure and exterior
- Roof:Composition
- Year built:1979
- Building area:1,886 sq. ft.
- Lot area:0.03 Acres
Schools
- High school:Northglenn
- Middle school:Silver Hills
- Elementary school:Hillcrest
Utilities
- Water:Public
- Sewer:Public Sewer
Finances and disclosures
- Price:$325,000
- Price per sq. ft.:$172.32
- Tax amount:$1,505 (2024)
New listings near 2025 W 102nd Avenue
- New
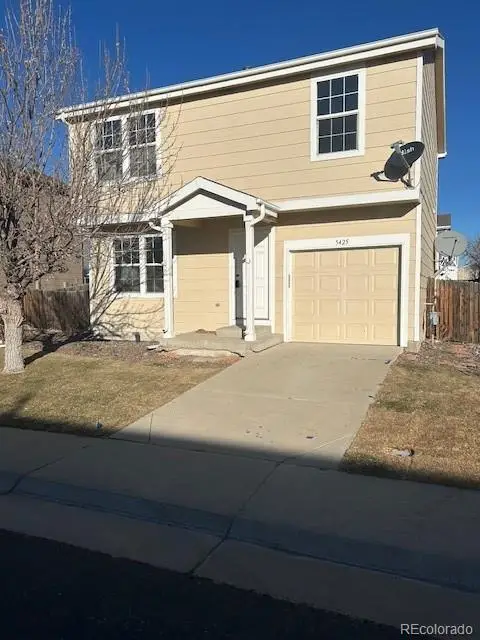 $414,000Active3 beds 2 baths1,160 sq. ft.
$414,000Active3 beds 2 baths1,160 sq. ft.5425 E 100th Drive, Thornton, CO 80229
MLS# 8226933Listed by: AMERICAN PROPERTY SOLUTIONS - New
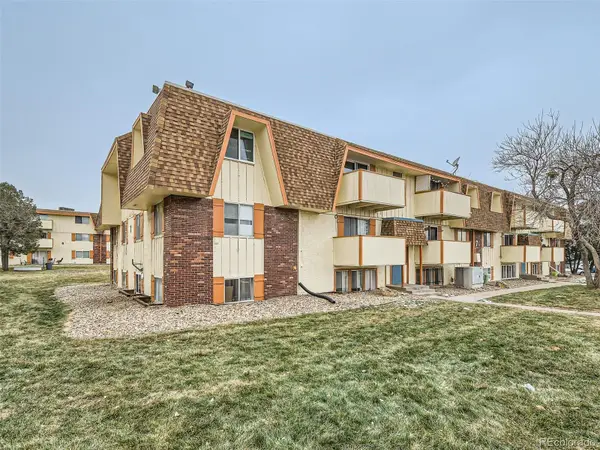 $135,000Active1 beds 1 baths606 sq. ft.
$135,000Active1 beds 1 baths606 sq. ft.10211 Ura Lane #7-303, Thornton, CO 80260
MLS# 7181879Listed by: PRIORITY REALTY - New
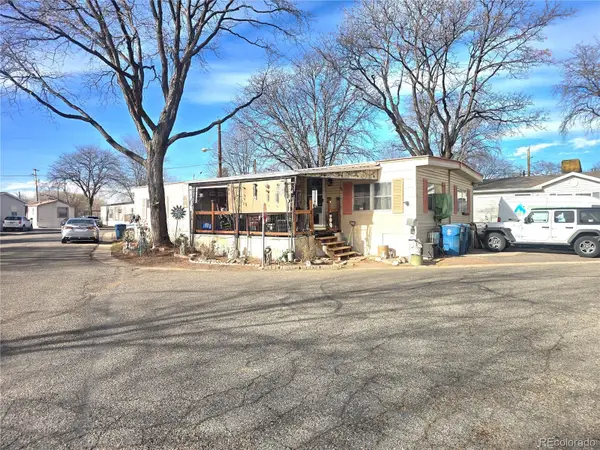 $36,000Active2 beds 2 baths1,344 sq. ft.
$36,000Active2 beds 2 baths1,344 sq. ft.3600 E 88th Avenue, Thornton, CO 80229
MLS# 9908699Listed by: JPAR MODERN REAL ESTATE - New
 $531,850Active3 beds 3 baths1,868 sq. ft.
$531,850Active3 beds 3 baths1,868 sq. ft.6887 E 149th Avenue, Thornton, CO 80602
MLS# 2838118Listed by: COLDWELL BANKER REALTY 56 - New
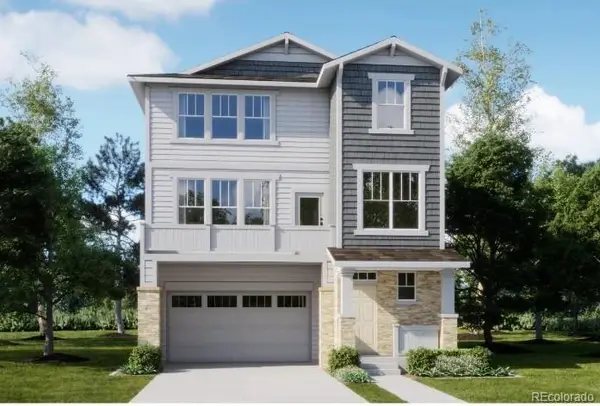 $589,800Active4 beds 4 baths2,166 sq. ft.
$589,800Active4 beds 4 baths2,166 sq. ft.6897 E 149th Avenue, Thornton, CO 80602
MLS# 9009631Listed by: COLDWELL BANKER REALTY 56 - New
 $267,500Active2 beds 1 baths855 sq. ft.
$267,500Active2 beds 1 baths855 sq. ft.9842 Lane Street, Thornton, CO 80260
MLS# IR1048669Listed by: SEARS REAL ESTATE - New
 $119,865Active3 beds 2 baths1,296 sq. ft.
$119,865Active3 beds 2 baths1,296 sq. ft.2100 W 100th Avenue, Thornton, CO 80260
MLS# 7764728Listed by: LOKATION REAL ESTATE - New
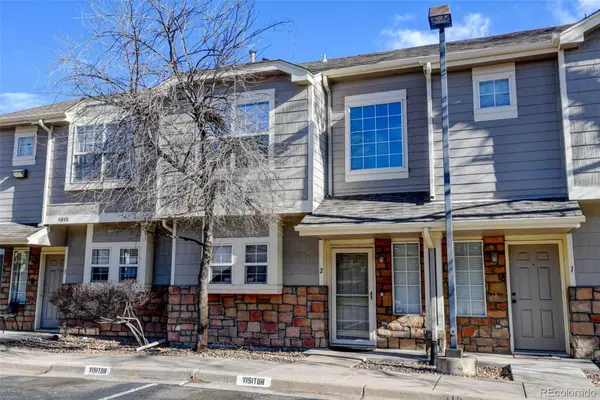 $319,900Active2 beds 2 baths1,152 sq. ft.
$319,900Active2 beds 2 baths1,152 sq. ft.9048 Gale Boulevard #2, Thornton, CO 80260
MLS# 6611997Listed by: RE/MAX ALLIANCE - New
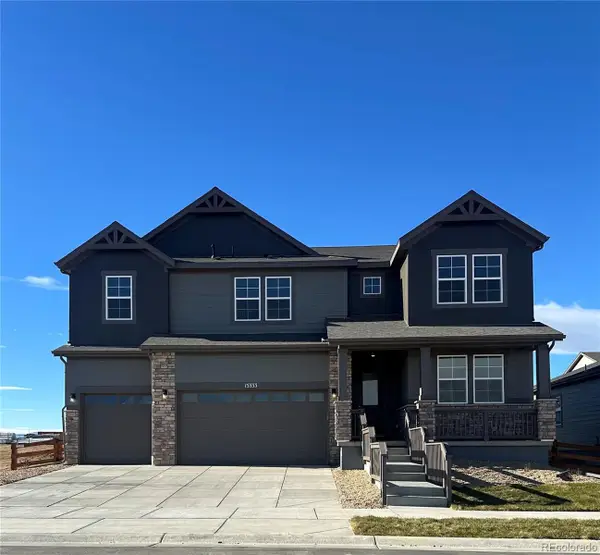 $899,950Active6 beds 5 baths4,122 sq. ft.
$899,950Active6 beds 5 baths4,122 sq. ft.15333 Poplar Street, Thornton, CO 80602
MLS# 5069443Listed by: RE/MAX PROFESSIONALS - New
 $639,900Active4 beds 3 baths2,590 sq. ft.
$639,900Active4 beds 3 baths2,590 sq. ft.3092 E 152nd Circle, Thornton, CO 80602
MLS# 6619621Listed by: COLDWELL BANKER REALTY 56
