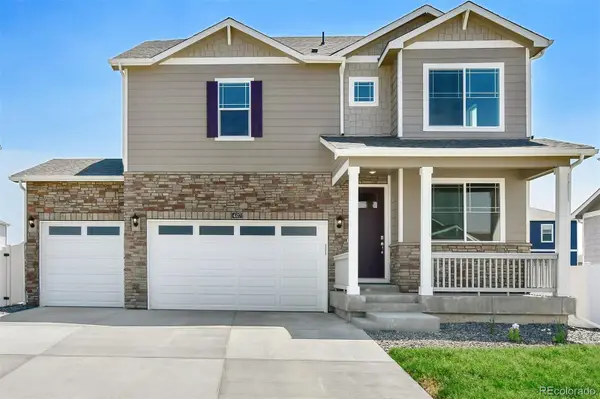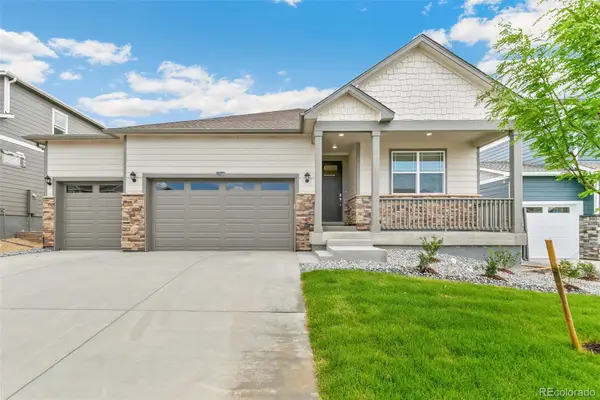2029 W 102nd Avenue, Thornton, CO 80260
Local realty services provided by:ERA New Age
Listed by:sheri brownSheri.Brown@porchlightgroup.com,720-217-2188
Office:compass colorado, llc. - boulder
MLS#:9919672
Source:ML
Price summary
- Price:$295,000
- Price per sq. ft.:$156.42
- Monthly HOA dues:$550
About this home
Corner-Unit Townhome in Thornton – Comfort, Convenience, and Built-In Potential - This bright corner-unit townhome offers the perfect blend of move-in-ready comfort and future value — whether you’re looking for your own home or a property with strong income potential. Its central Thornton location provides quick access to Denver, Boulder, and the northwest metro area, making it appealing for both daily living and long-term appreciation. Enjoy a private, shaded courtyard for relaxing or entertaining, plus an oversized two-car garage with alley access — a rare benefit for a townhome. The full unfinished basement with an egress window and rough-in plumbing is ready for you to customize into extra living space, a guest suite, or, for investors, an added revenue stream. Recent upgrades include energy-efficient windows and a new furnace and AC (2021), reducing maintenance costs for years to come. The HOA covers water, sewer, trash, exterior maintenance (including the roof), keeping upkeep simple and expenses predictable. Community perks like the pool and tennis courts enhance daily living — and boost rental appeal. Whether you’re ready to settle into a low-maintenance home with room to grow, or you’re seeking a turnkey investment with excellent tenant demand, this property delivers comfort now and opportunity ahead.
Contact an agent
Home facts
- Year built:1979
- Listing ID #:9919672
Rooms and interior
- Bedrooms:3
- Total bathrooms:3
- Full bathrooms:2
- Half bathrooms:1
- Living area:1,886 sq. ft.
Heating and cooling
- Cooling:Central Air
- Heating:Forced Air
Structure and exterior
- Roof:Composition
- Year built:1979
- Building area:1,886 sq. ft.
Schools
- High school:Northglenn
- Middle school:Silver Hills
- Elementary school:Hillcrest
Utilities
- Water:Public
- Sewer:Public Sewer
Finances and disclosures
- Price:$295,000
- Price per sq. ft.:$156.42
- Tax amount:$2,380 (2024)
New listings near 2029 W 102nd Avenue
- New
 $655,000Active4 beds 3 baths3,314 sq. ft.
$655,000Active4 beds 3 baths3,314 sq. ft.13417 Valentia Street, Thornton, CO 80602
MLS# 2965651Listed by: D.R. HORTON REALTY, LLC - Open Sun, 2 to 4pmNew
 $550,000Active3 beds 2 baths1,710 sq. ft.
$550,000Active3 beds 2 baths1,710 sq. ft.9755 High Street, Thornton, CO 80229
MLS# IR1044429Listed by: COMPASS-DENVER - New
 $630,000Active4 beds 2 baths3,430 sq. ft.
$630,000Active4 beds 2 baths3,430 sq. ft.13407 Valentia Street, Thornton, CO 80602
MLS# 2882466Listed by: D.R. HORTON REALTY, LLC - New
 $750,000Active4 beds 4 baths4,748 sq. ft.
$750,000Active4 beds 4 baths4,748 sq. ft.2607 E 142nd Avenue, Thornton, CO 80602
MLS# 2196697Listed by: YOUR CASTLE REALTY LLC - Coming Soon
 $445,000Coming Soon3 beds 2 baths
$445,000Coming Soon3 beds 2 baths9121 Lilly Court, Thornton, CO 80229
MLS# 2896392Listed by: KELLER WILLIAMS PREFERRED REALTY - New
 $451,349Active3 beds 3 baths1,371 sq. ft.
$451,349Active3 beds 3 baths1,371 sq. ft.6681 E 148th Drive #2, Thornton, CO 80602
MLS# 3939308Listed by: RE/MAX PROFESSIONALS - New
 $438,199Active2 beds 3 baths1,248 sq. ft.
$438,199Active2 beds 3 baths1,248 sq. ft.6721 E 148th Drive #2, Thornton, CO 80602
MLS# 8702193Listed by: RE/MAX PROFESSIONALS - New
 $500,000Active3 beds 3 baths1,951 sq. ft.
$500,000Active3 beds 3 baths1,951 sq. ft.13870 Ash Circle, Thornton, CO 80602
MLS# 6305306Listed by: MB TEAM LASSEN - New
 $300,000Active3 beds 2 baths1,568 sq. ft.
$300,000Active3 beds 2 baths1,568 sq. ft.8584 Madison Court, Thornton, CO 80229
MLS# 3048363Listed by: RE/MAX NORTHWEST INC - New
 $670,000Active4 beds 3 baths5,030 sq. ft.
$670,000Active4 beds 3 baths5,030 sq. ft.13387 Gaylord Street, Thornton, CO 80241
MLS# IR1044306Listed by: ANDY YOUNG REALTY
