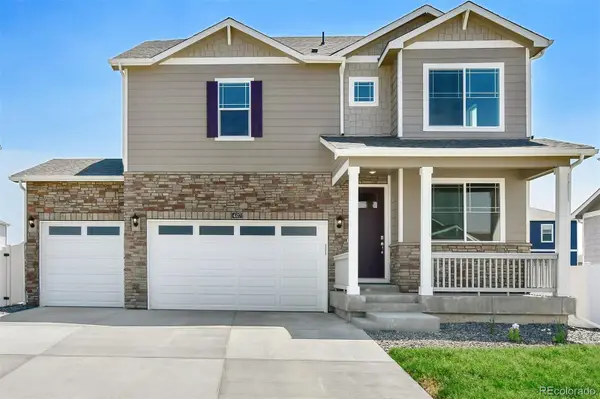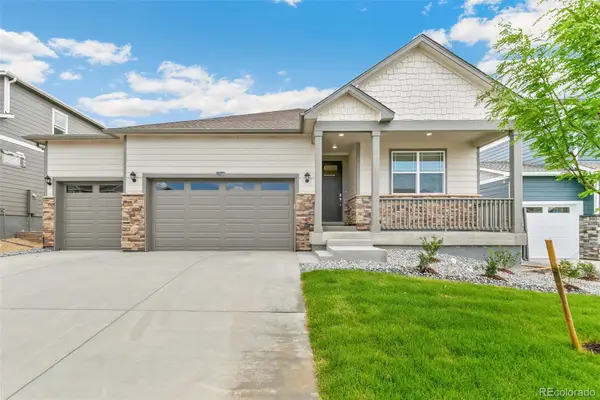2100 W 100th Avenue, Thornton, CO 80260
Local realty services provided by:ERA New Age
Listed by:jennifer walthalljennifer@metro21realestate.com,303-920-4663
Office:metro 21 real estate group
MLS#:5412698
Source:ML
Price summary
- Price:$115,000
- Price per sq. ft.:$73.34
About this home
Move-in ready and priced right with LOTS of living space and LOTS of updates that gives buyers peace of mind. Recent improvements include a new roof with warranty, fresh interior and exterior paint, a new swamp cooler, and a new water heater, all designed to provide comfort and efficiency for years to come. Step inside to find a bright and spacious family room highlighted by vaulted ceilings, ceiling fans, and large windows that allow natural light to flow throughout the home. The kitchen is both functional and stylish, featuring granite countertops, ample cabinetry, modern stainless steel appliances, and recessed lighting, while the adjoining dining area creates the perfect space for family meals or entertaining guests. The primary suite is a true retreat with double closets, soft carpet, and a beautifully updated en suite bathroom complete with a large vanity, soaking tub, and walk-in shower. Two additional generously sized bedrooms, each with their own unique touches. The secondary bathroom has been UPDATED! A dedicated laundry area adds convenience. Friendly Village of the Rockies offers fantastic community amenities including a clubhouse, swimming pool, and storage options. Located near shopping, dining, and in the Adams 12 Five Star School District, this home is the perfect blend of comfort and convenience. Don’t miss your opportunity—CALL TO SCHEDULE A SHOWING TODAY!
Contact an agent
Home facts
- Year built:1996
- Listing ID #:5412698
Rooms and interior
- Bedrooms:3
- Total bathrooms:2
- Full bathrooms:2
- Living area:1,568 sq. ft.
Heating and cooling
- Cooling:Evaporative Cooling
- Heating:Forced Air
Structure and exterior
- Roof:Composition
- Year built:1996
- Building area:1,568 sq. ft.
Schools
- High school:Northglenn
- Middle school:Silver Hills
- Elementary school:Hillcrest
Utilities
- Water:Public
- Sewer:Public Sewer
Finances and disclosures
- Price:$115,000
- Price per sq. ft.:$73.34
- Tax amount:$110 (2024)
New listings near 2100 W 100th Avenue
- New
 $410,000Active3 beds 3 baths1,482 sq. ft.
$410,000Active3 beds 3 baths1,482 sq. ft.9773 Dahlia Lane, Thornton, CO 80229
MLS# 3878881Listed by: RE/MAX PROFESSIONALS - New
 $655,000Active4 beds 3 baths3,314 sq. ft.
$655,000Active4 beds 3 baths3,314 sq. ft.13417 Valentia Street, Thornton, CO 80602
MLS# 2965651Listed by: D.R. HORTON REALTY, LLC - Open Sun, 2 to 4pmNew
 $550,000Active3 beds 2 baths1,710 sq. ft.
$550,000Active3 beds 2 baths1,710 sq. ft.9755 High Street, Thornton, CO 80229
MLS# IR1044429Listed by: COMPASS-DENVER - New
 $465,000Active2 beds 2 baths2,600 sq. ft.
$465,000Active2 beds 2 baths2,600 sq. ft.12890 Jackson Circle, Thornton, CO 80241
MLS# 2654392Listed by: HOMESMART REALTY - New
 $630,000Active4 beds 2 baths3,430 sq. ft.
$630,000Active4 beds 2 baths3,430 sq. ft.13407 Valentia Street, Thornton, CO 80602
MLS# 2882466Listed by: D.R. HORTON REALTY, LLC - New
 $750,000Active4 beds 4 baths4,748 sq. ft.
$750,000Active4 beds 4 baths4,748 sq. ft.2607 E 142nd Avenue, Thornton, CO 80602
MLS# 2196697Listed by: YOUR CASTLE REALTY LLC - Coming Soon
 $445,000Coming Soon3 beds 2 baths
$445,000Coming Soon3 beds 2 baths9121 Lilly Court, Thornton, CO 80229
MLS# 2896392Listed by: KELLER WILLIAMS PREFERRED REALTY - New
 $451,349Active3 beds 3 baths1,371 sq. ft.
$451,349Active3 beds 3 baths1,371 sq. ft.6681 E 148th Drive #2, Thornton, CO 80602
MLS# 3939308Listed by: RE/MAX PROFESSIONALS - New
 $438,199Active2 beds 3 baths1,248 sq. ft.
$438,199Active2 beds 3 baths1,248 sq. ft.6721 E 148th Drive #2, Thornton, CO 80602
MLS# 8702193Listed by: RE/MAX PROFESSIONALS - New
 $500,000Active3 beds 3 baths1,951 sq. ft.
$500,000Active3 beds 3 baths1,951 sq. ft.13870 Ash Circle, Thornton, CO 80602
MLS# 6305306Listed by: MB TEAM LASSEN
