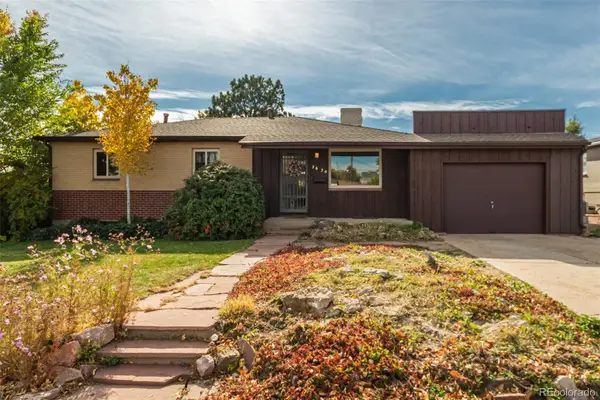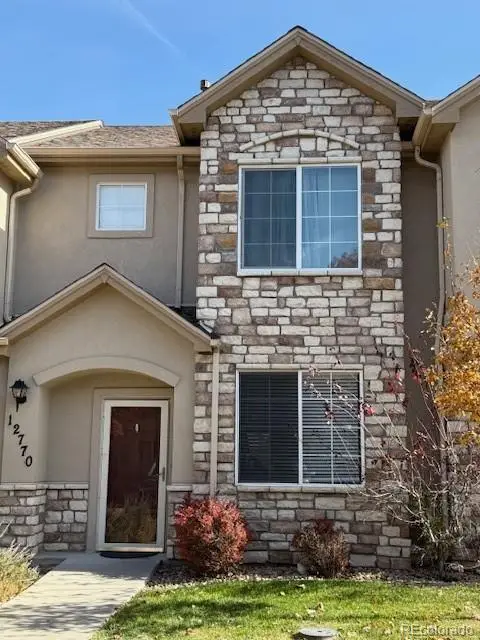2279 E 129th Avenue, Thornton, CO 80241
Local realty services provided by:ERA New Age
2279 E 129th Avenue,Thornton, CO 80241
$388,900
- 2 Beds
- 2 Baths
- 1,346 sq. ft.
- Condominium
- Active
Listed by: kelly swindellkelly.homesweetcolorado@gmail.com,303-525-2975
Office: jpar modern real estate
MLS#:1900243
Source:ML
Price summary
- Price:$388,900
- Price per sq. ft.:$288.93
- Monthly HOA dues:$469
About this home
A new program in Adams County is offering grants for properties like this! Check with your lender for more information and qualifications. Step inside to find a home that feels brand new with tasteful upgrades throughout. This stunning remodeled 2-bedroom, 2-bath home is located in central Thornton in the Peachtree community. This gorgeous remodel includes vaulted ceilings and tons of natural light from windows on three sides and skylights. The open floor plan flows between the kitchen, dining room and living room, which is perfectly suited for entertaining. The beautiful kitchen features stainless steel appliances, new cabinets and granite countertops that provide ample counter space. The range isn't just an oven--it's a convection oven and air fryer! A separate laundry area just off the kitchen includes storage and adds to the convenience of the home. The living room has a gorgeous floor to ceiling accent fireplace. Through the French doors you have a private sunroom that is perfect for a reading nook, an office space, yoga retreat, playroom, or whatever is needed to fit your lifestyle. The large primary suite has vaulted ceilings, a cedar-lined walk-in closet and a tastefully reimagined full bathroom. The second bedroom has built in shelving for additional storage and two closets! The fully remodeled second bathroom with a double vanity is conveniently located right next to it. The remodel was completed in 2023 and also included a new AC unit, luxury vinyl flooring, new doors and hardware, new lighting, new window coverings, a new storm door, and all new appliances. The garage door just had a tune up and is super quiet and smooth! The buildings in the complex were just painted (July) and new roofs put on in 2024. Your new home is within walking distance to multiple biking/walking trails, and the East Lake nature preserve. Don't miss this opportunity to own this beautiful 2-bedroom, 2-bath home. Schedule a showing today!
Contact an agent
Home facts
- Year built:1984
- Listing ID #:1900243
Rooms and interior
- Bedrooms:2
- Total bathrooms:2
- Full bathrooms:2
- Living area:1,346 sq. ft.
Heating and cooling
- Cooling:Central Air
- Heating:Forced Air
Structure and exterior
- Roof:Shingle
- Year built:1984
- Building area:1,346 sq. ft.
Schools
- High school:Mountain Range
- Middle school:Century
- Elementary school:Hunters Glen
Utilities
- Water:Public
- Sewer:Public Sewer
Finances and disclosures
- Price:$388,900
- Price per sq. ft.:$288.93
- Tax amount:$2,185 (2024)
New listings near 2279 E 129th Avenue
- New
 $459,000Active5 beds 2 baths2,501 sq. ft.
$459,000Active5 beds 2 baths2,501 sq. ft.2620 Roosevelt Avenue, Thornton, CO 80229
MLS# 3498145Listed by: VALOR REAL ESTATE, LLC - New
 $495,000Active3 beds 2 baths1,700 sq. ft.
$495,000Active3 beds 2 baths1,700 sq. ft.3916 E 113th Avenue, Thornton, CO 80233
MLS# 7206820Listed by: R SQUARED REALTY EXPERTS - New
 $715,000Active3 beds 3 baths4,167 sq. ft.
$715,000Active3 beds 3 baths4,167 sq. ft.15745 Xenia Way, Brighton, CO 80602
MLS# 2876405Listed by: EXP REALTY, LLC - New
 $85,000Active3 beds 2 baths1,152 sq. ft.
$85,000Active3 beds 2 baths1,152 sq. ft.4211 E 100th Avenue, Thornton, CO 80229
MLS# 9897484Listed by: JPAR MODERN REAL ESTATE - New
 $409,700Active3 beds 2 baths1,446 sq. ft.
$409,700Active3 beds 2 baths1,446 sq. ft.12770 Ivanhoe Street, Thornton, CO 80602
MLS# 7479417Listed by: CLEARVIEW REALTY - Open Sat, 9 to 11amNew
 $625,000Active5 beds 4 baths3,258 sq. ft.
$625,000Active5 beds 4 baths3,258 sq. ft.13937 Hudson Way, Thornton, CO 80602
MLS# 1952175Listed by: SELLSTATE ALTITUDE PROPERTY GROUP - New
 $665,000Active4 beds 3 baths3,452 sq. ft.
$665,000Active4 beds 3 baths3,452 sq. ft.14825 Elm Street, Thornton, CO 80602
MLS# 5842776Listed by: MB NANCY & ASSOC LLC - New
 $399,000Active3 beds 3 baths1,429 sq. ft.
$399,000Active3 beds 3 baths1,429 sq. ft.12774 Jasmine Court, Thornton, CO 80602
MLS# 8597012Listed by: LPT REALTY - New
 $595,000Active4 beds 4 baths3,016 sq. ft.
$595,000Active4 beds 4 baths3,016 sq. ft.3365 E 141st Avenue, Thornton, CO 80602
MLS# 9347338Listed by: ASCENDANT REAL ESTATE, LLC - New
 $515,000Active3 beds 3 baths2,728 sq. ft.
$515,000Active3 beds 3 baths2,728 sq. ft.3802 E 127th Lane, Thornton, CO 80241
MLS# 5467874Listed by: RE/MAX NORTHWEST INC
