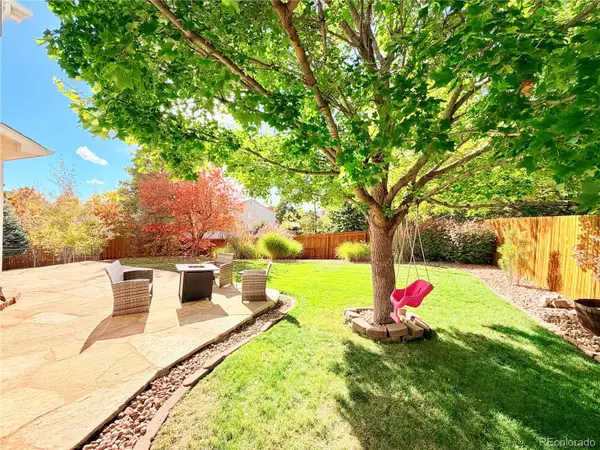2651 E 102nd Place, Thornton, CO 80229
Local realty services provided by:RONIN Real Estate Professionals ERA Powered
2651 E 102nd Place,Thornton, CO 80229
$667,813
- 3 Beds
- 3 Baths
- 2,771 sq. ft.
- Single family
- Active
Listed by: jesus orozcoJOJ@McStain.com,303-570-8561
Office: jesus orozco jr
MLS#:5334587
Source:ML
Price summary
- Price:$667,813
- Price per sq. ft.:$241
- Monthly HOA dues:$117
About this home
Your dream home is within reach! This stunning 3-bedroom residence welcomes you with a fenced front yard and a front porch that sets an inviting atmosphere. You'll be delighted by the captivating open layout with high ceilings, a soothing palette, and attractive flooring for a timeless appeal. The kitchen comes with quartz counters, shaker cabinets, ample lighting, a tile backsplash, sleek stainless-steel appliances, a pantry, and a center island with a breakfast bar. You'll also find a mud room for shoes and coats, and a versatile den ideal for an office or a quiet study. The serene primary bedroom showcases soft carpeting, an ensuite with double vanities, and a practical walk-in closet for an organized wardrobe. Discover an unfinished basement, providing an opportunity to customize to fit your lifestyle needs. Imagine tranquil moments on the covered patio, perfect for enjoying a good book or a warm beverage. Don't miss out on this gem!
Contact an agent
Home facts
- Year built:2024
- Listing ID #:5334587
Rooms and interior
- Bedrooms:3
- Total bathrooms:3
- Full bathrooms:1
- Half bathrooms:1
- Living area:2,771 sq. ft.
Heating and cooling
- Cooling:Central Air
- Heating:Forced Air, Natural Gas
Structure and exterior
- Roof:Shingle
- Year built:2024
- Building area:2,771 sq. ft.
- Lot area:0.07 Acres
Schools
- High school:New America School
- Middle school:York Int'l K-12
- Elementary school:Explore
Utilities
- Water:Public
- Sewer:Public Sewer
Finances and disclosures
- Price:$667,813
- Price per sq. ft.:$241
- Tax amount:$3,110 (2024)
New listings near 2651 E 102nd Place
- Coming SoonOpen Sat, 9 to 11am
 $625,000Coming Soon5 beds 4 baths
$625,000Coming Soon5 beds 4 baths13937 Hudson Way, Thornton, CO 80602
MLS# 1952175Listed by: SELLSTATE ALTITUDE PROPERTY GROUP - New
 $665,000Active4 beds 3 baths3,452 sq. ft.
$665,000Active4 beds 3 baths3,452 sq. ft.14825 Elm Street, Thornton, CO 80602
MLS# 5842776Listed by: MB NANCY & ASSOC LLC - Coming Soon
 $399,000Coming Soon3 beds 3 baths
$399,000Coming Soon3 beds 3 baths12774 Jasmine Court, Thornton, CO 80602
MLS# 8597012Listed by: LPT REALTY - Coming Soon
 $595,000Coming Soon4 beds 4 baths
$595,000Coming Soon4 beds 4 baths3365 E 141st Avenue, Thornton, CO 80602
MLS# 9347338Listed by: ASCENDANT REAL ESTATE, LLC - Coming Soon
 $515,000Coming Soon3 beds 3 baths
$515,000Coming Soon3 beds 3 baths3802 E 127th Lane, Thornton, CO 80241
MLS# 5467874Listed by: RE/MAX NORTHWEST INC - Open Sat, 1 to 3pmNew
 $360,000Active2 beds 2 baths1,000 sq. ft.
$360,000Active2 beds 2 baths1,000 sq. ft.12506 Forest Drive, Thornton, CO 80241
MLS# IR1047109Listed by: RE/MAX ELEVATE - Coming SoonOpen Sat, 10am to 1pm
 $665,000Coming Soon4 beds 3 baths
$665,000Coming Soon4 beds 3 baths13877 Hudson Way, Thornton, CO 80602
MLS# 5660538Listed by: HOMESMART - New
 $430,000Active3 beds 3 baths1,328 sq. ft.
$430,000Active3 beds 3 baths1,328 sq. ft.12992 Grant Circle E #A, Thornton, CO 80241
MLS# 8027291Listed by: MADISON & COMPANY PROPERTIES - New
 $449,000Active4 beds 2 baths1,728 sq. ft.
$449,000Active4 beds 2 baths1,728 sq. ft.2636 E 99th Avenue, Thornton, CO 80229
MLS# 8817972Listed by: GREAT WAY REAL ESTATE PROPERTIES LLC - New
 $725,000Active4 beds 4 baths3,469 sq. ft.
$725,000Active4 beds 4 baths3,469 sq. ft.5261 E 143rd Drive, Thornton, CO 80602
MLS# IR1047023Listed by: COLDWELL BANKER REALTY-NOCO
