2680 Roosevelt Avenue, Thornton, CO 80229
Local realty services provided by:RONIN Real Estate Professionals ERA Powered
2680 Roosevelt Avenue,Thornton, CO 80229
$465,000
- 5 Beds
- 2 Baths
- 2,106 sq. ft.
- Single family
- Active
Listed by:erin dworakerin@invalescore.com,720-360-8610
Office:invalesco real estate
MLS#:4586724
Source:ML
Price summary
- Price:$465,000
- Price per sq. ft.:$220.8
About this home
Welcome to this updated, charming 5-bedroom, move-in-ready home in the heart of Thornton! Step inside to an inviting layout featuring an adorable, updated chef's kitchen with modern finishes, honeycomb style backsplash, farmhouse sink, newer appliances, and room to gather. Light-filled living spaces and generous bedrooms offer flexibility for work, play, or guests. The basement has been fully renovated and offers 3 bedrooms (non-conforming) a full bathroom, flex space, laundry area and storage room. Outside, discover a lushly landscaped yard, an urban gardener’s dream, complete with mature trees, vibrant plantings, and space to relax or entertain. Enjoy Colorado's beautiful seasons with indoor/outdoor living. Additional value add features are a new AC and furnace installed in 2025, fresh exterior paint in 2025, double pane windows, and solar panels that will be paid off at closing. It's an 11 min walk and a 2 minute scooter/bike to the light rail. With fresh updates, great curb appeal, and easy access to parks, schools, and major routes, this home delivers comfort, convenience, and incredible value! Turn-key and ready for you!
Contact an agent
Home facts
- Year built:1959
- Listing ID #:4586724
Rooms and interior
- Bedrooms:5
- Total bathrooms:2
- Full bathrooms:1
- Living area:2,106 sq. ft.
Heating and cooling
- Cooling:Central Air
- Heating:Forced Air
Structure and exterior
- Roof:Composition
- Year built:1959
- Building area:2,106 sq. ft.
- Lot area:0.16 Acres
Schools
- High school:Adams City
- Middle school:Adams City
- Elementary school:Kemp
Utilities
- Sewer:Public Sewer
Finances and disclosures
- Price:$465,000
- Price per sq. ft.:$220.8
- Tax amount:$2,330 (2024)
New listings near 2680 Roosevelt Avenue
- Coming Soon
 $639,900Coming Soon4 beds 4 baths
$639,900Coming Soon4 beds 4 baths12845 Jasmine Way, Thornton, CO 80602
MLS# IR1046676Listed by: RE/MAX ALLIANCE-LOVELAND - New
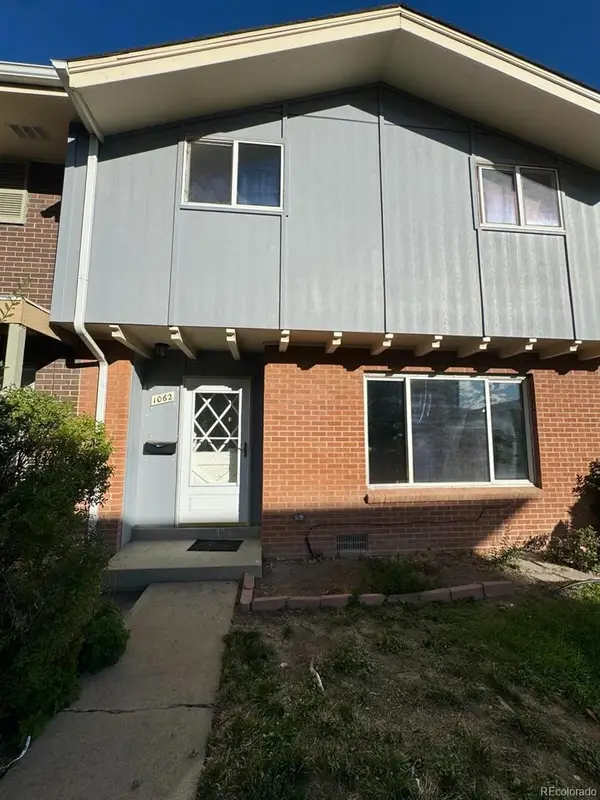 $250,000Active4 beds 3 baths1,536 sq. ft.
$250,000Active4 beds 3 baths1,536 sq. ft.1062 W 88th Avenue, Thornton, CO 80260
MLS# 5887739Listed by: KELLER WILLIAMS REALTY DOWNTOWN LLC - New
 $699,950Active3 beds 2 baths2,634 sq. ft.
$699,950Active3 beds 2 baths2,634 sq. ft.15342 Poplar Street, Thornton, CO 80602
MLS# 1528447Listed by: RE/MAX PROFESSIONALS - New
 $758,140Active4 beds 4 baths3,509 sq. ft.
$758,140Active4 beds 4 baths3,509 sq. ft.15348 Poplar Street, Thornton, CO 80602
MLS# 2150245Listed by: RE/MAX PROFESSIONALS - New
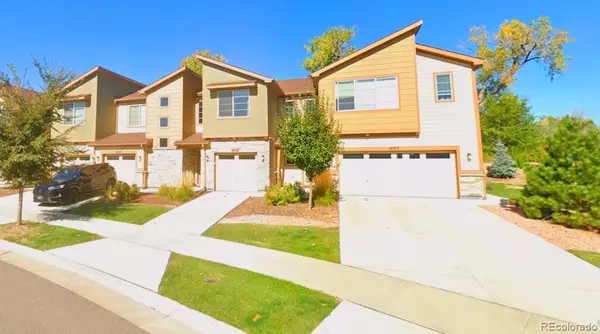 $429,900Active3 beds 3 baths1,500 sq. ft.
$429,900Active3 beds 3 baths1,500 sq. ft.9769 Birch Lane, Thornton, CO 80229
MLS# 5673972Listed by: FORMATIC PROPERTY MANAGEMENT, INC. - New
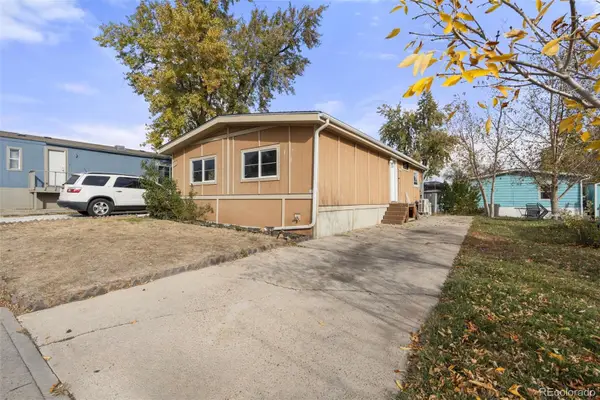 $80,000Active3 beds 1 baths1,056 sq. ft.
$80,000Active3 beds 1 baths1,056 sq. ft.2100 W 100th Lot513 Avenue, Thornton, CO 80260
MLS# 9782203Listed by: BROKERS GUILD REAL ESTATE - New
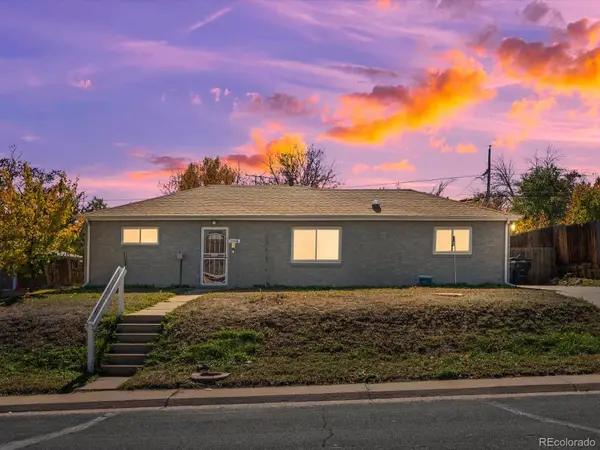 $425,000Active3 beds 2 baths1,130 sq. ft.
$425,000Active3 beds 2 baths1,130 sq. ft.1290 Ash Court, Thornton, CO 80229
MLS# 5602151Listed by: EXP REALTY, LLC - New
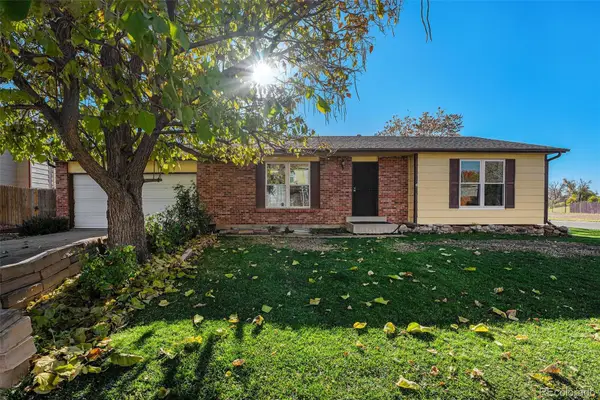 $485,000Active4 beds 2 baths1,920 sq. ft.
$485,000Active4 beds 2 baths1,920 sq. ft.9106 Clermont Drive, Thornton, CO 80229
MLS# 5823677Listed by: MOLASS PROPERTIES - New
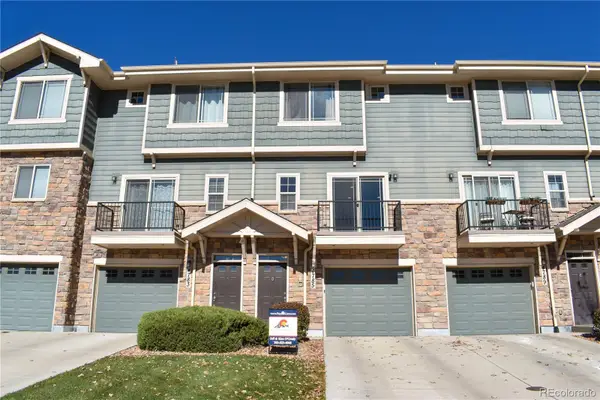 $385,000Active2 beds 3 baths1,307 sq. ft.
$385,000Active2 beds 3 baths1,307 sq. ft.4785 E 98th Place, Thornton, CO 80229
MLS# 3074897Listed by: HOME TEAM ADVANTAGE - New
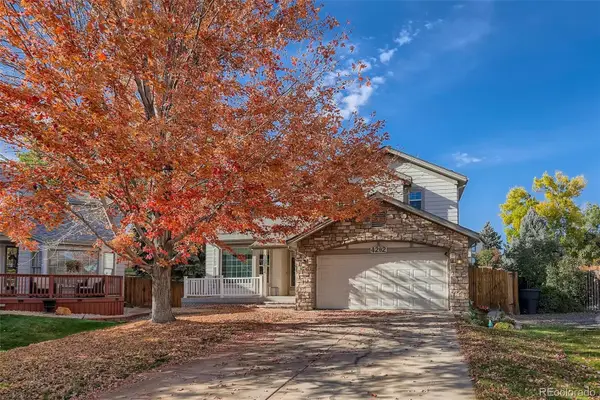 $500,000Active3 beds 3 baths2,618 sq. ft.
$500,000Active3 beds 3 baths2,618 sq. ft.4202 E 130th Drive, Thornton, CO 80241
MLS# 7767737Listed by: EXCLUSIVE REAL ESTATE
