2684 E 97th Avenue, Thornton, CO 80229
Local realty services provided by:ERA Shields Real Estate
Upcoming open houses
- Sat, Feb 2110:00 am - 12:00 pm
Listed by: ivelina milevaIvelina.Realtor@gmail.com,720-231-5475
Office: equity colorado real estate
MLS#:8055671
Source:ML
Price summary
- Price:$529,000
- Price per sq. ft.:$306.13
About this home
This incredible home is back on the market at a newly reduced price—your opportunity to make it yours! Take advantage of our preferred lender’s credit up to $7,000, which can be applied toward closing costs, prepaid items, or an interest rate buy-down.
Welcome to this beautifully renovated split-level home situated on a spacious corner lot in a quiet Thornton community. Step inside to a bright, open floor plan filled with natural light. The stylish living room makes a lasting impression with its sleek, modern electric fireplace—creating a warm and inviting space your guests will always remember.
The fully remodeled kitchen features white shaker cabinets, quartz countertops, stylish tile backsplash, and new stainless-steel appliances. New luxury laminate flooring runs throughout the entire home, paired with fresh interior and exterior paint and all-new lighting, including recessed fixtures for a clean, modern look. Both bathrooms have been tastefully remodeled with stylish finishes. The 2-car garage provides convenience and storage.
Enjoy peace of mind with a brand-new furnace and premium Trane air conditioning—comfort and efficiency you can trust. The large corner lot offers extra space for outdoor living, gardening, or future additions—all with the freedom of NO HOA restrictions.
This home delivers the perfect blend of style, comfort, and function—and it’s 100% move-in ready. Don’t miss your chance to own a beautifully updated home in a quiet community just minutes from I-25, shopping, dining, and more!
Contact an agent
Home facts
- Year built:1974
- Listing ID #:8055671
Rooms and interior
- Bedrooms:4
- Total bathrooms:2
- Full bathrooms:1
- Living area:1,728 sq. ft.
Heating and cooling
- Cooling:Central Air
- Heating:Forced Air
Structure and exterior
- Roof:Shingle
- Year built:1974
- Building area:1,728 sq. ft.
- Lot area:0.18 Acres
Schools
- High school:Academy
- Middle school:York Int'l K-12
- Elementary school:Meadow K-8
Utilities
- Water:Public
- Sewer:Public Sewer
Finances and disclosures
- Price:$529,000
- Price per sq. ft.:$306.13
- Tax amount:$2,502 (2024)
New listings near 2684 E 97th Avenue
- New
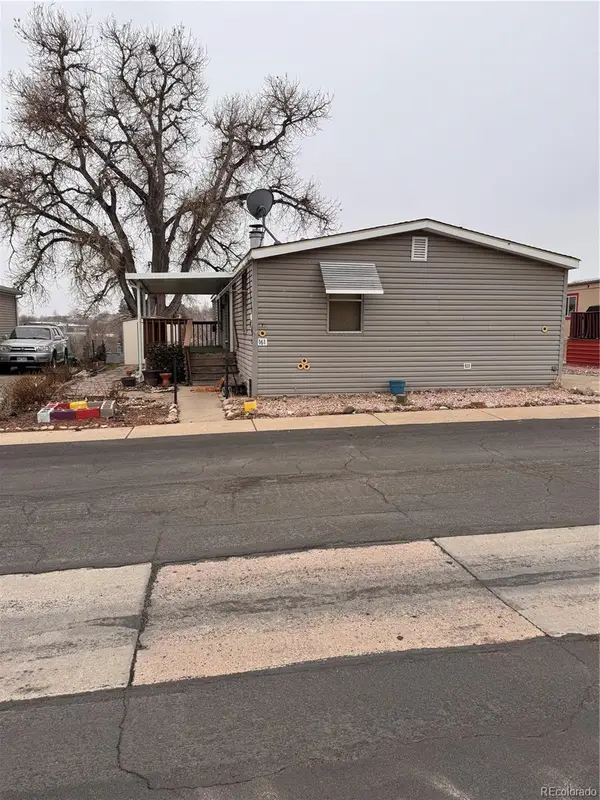 $25,000Active3 beds 2 baths1,144 sq. ft.
$25,000Active3 beds 2 baths1,144 sq. ft.2100 W 100th Avenue, Thornton, CO 80260
MLS# 5520874Listed by: DISTINCT REAL ESTATE LLC - New
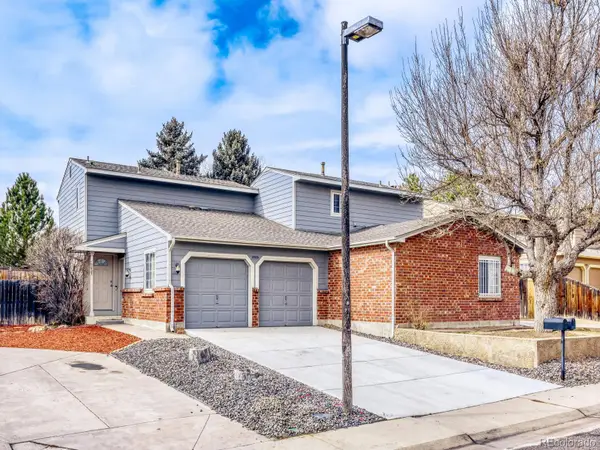 $360,000Active2 beds 2 baths990 sq. ft.
$360,000Active2 beds 2 baths990 sq. ft.12625 Fairfax Street, Thornton, CO 80241
MLS# 5882589Listed by: GUIDE REAL ESTATE - New
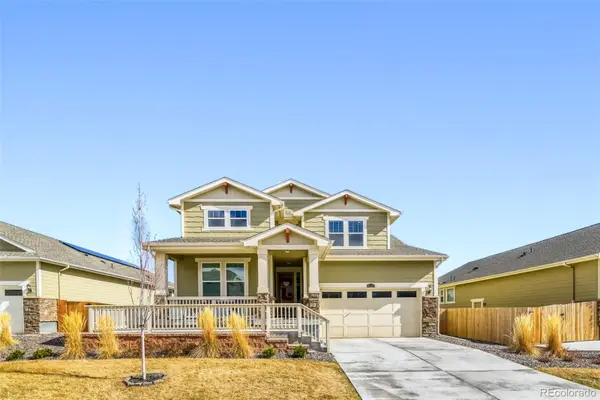 $762,900Active5 beds 5 baths4,363 sq. ft.
$762,900Active5 beds 5 baths4,363 sq. ft.16324 Saint Paul Street, Thornton, CO 80602
MLS# 9544506Listed by: THE BLOCK INC - New
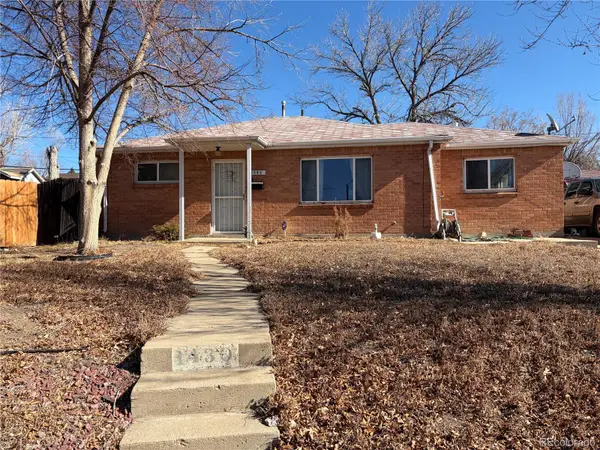 $380,000Active3 beds 2 baths1,255 sq. ft.
$380,000Active3 beds 2 baths1,255 sq. ft.1430 Locust Place, Thornton, CO 80229
MLS# 2936104Listed by: ADVANTAGE MANAGEMENT & RE - New
 $575,000Active3 beds 4 baths2,738 sq. ft.
$575,000Active3 beds 4 baths2,738 sq. ft.3592 E 141st Place, Thornton, CO 80602
MLS# 2535674Listed by: RE/MAX PROFESSIONALS - New
 $295,000Active1 beds 1 baths941 sq. ft.
$295,000Active1 beds 1 baths941 sq. ft.10371 Cook Way #107, Thornton, CO 80229
MLS# 5733808Listed by: RE/MAX ALLIANCE - New
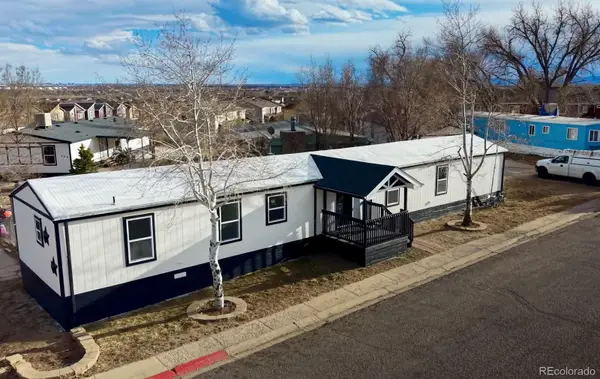 $135,000Active3 beds 2 baths1,056 sq. ft.
$135,000Active3 beds 2 baths1,056 sq. ft.4210 E 100th Avenue, Thornton, CO 80229
MLS# 1601696Listed by: MEGASTAR REALTY - New
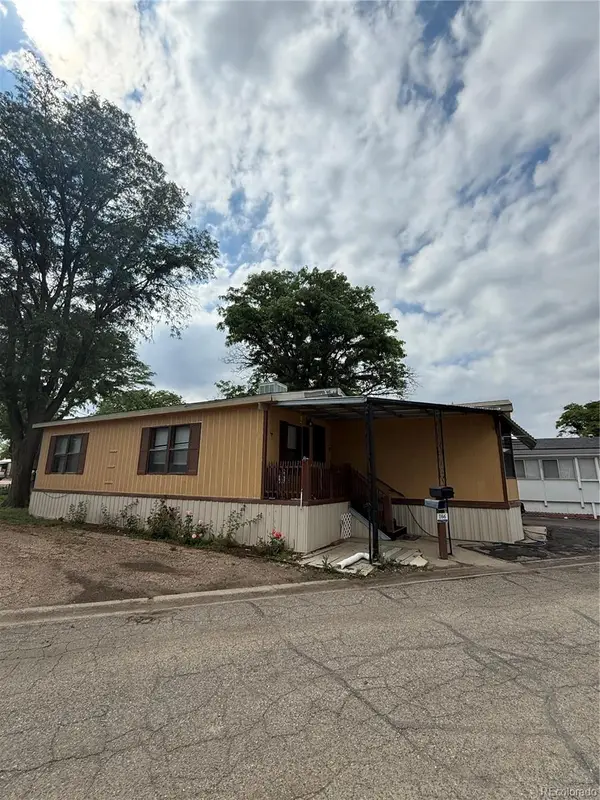 $45,000Active3 beds 2 baths1,289 sq. ft.
$45,000Active3 beds 2 baths1,289 sq. ft.3600 E 88th Avenue, Thornton, CO 80229
MLS# 8388093Listed by: KELLER WILLIAMS AVENUES REALTY - New
 $437,700Active3 beds 3 baths1,673 sq. ft.
$437,700Active3 beds 3 baths1,673 sq. ft.6889 Parterre Parkway N #5, Thornton, CO 80602
MLS# 4726446Listed by: COLDWELL BANKER REALTY 56 - New
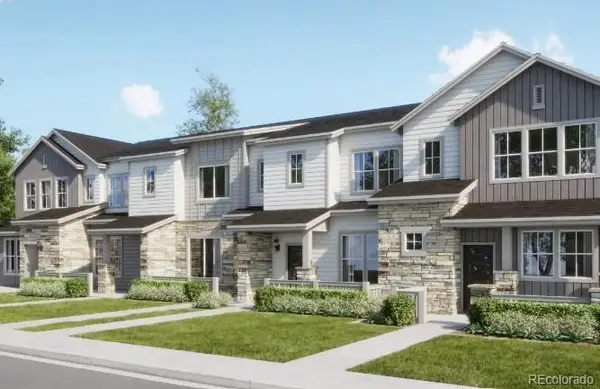 $455,400Active3 beds 3 baths1,529 sq. ft.
$455,400Active3 beds 3 baths1,529 sq. ft.6838 E 149th Avenue #5, Thornton, CO 80602
MLS# 9595134Listed by: COLDWELL BANKER REALTY 56

