2725 E 159th Way, Thornton, CO 80602
Local realty services provided by:ERA New Age
2725 E 159th Way,Thornton, CO 80602
$575,000
- 3 Beds
- 3 Baths
- 2,447 sq. ft.
- Single family
- Active
Listed by:phu nguyenphu@resignature.com,303-808-0781
Office:signature real estate corp.
MLS#:4452053
Source:ML
Price summary
- Price:$575,000
- Price per sq. ft.:$234.98
- Monthly HOA dues:$47
About this home
This inviting two-story home offers style, space, and an opportunity to make it truly your own. The stone-accented exterior and two-car garage provide great curb appeal, while the bright, open living area features abundant windows and natural light. The kitchen/living room has an open concept with island counter seating and plenty of living space. The upstairs include an en suite primary bedroom, laundry room, a full bath and 2 generously-sized bedrooms. Downstairs, there is a unfinished full-sized basement that can be turned into another bedroom or living area. Outside, enjoy a fenced backyard with a patio, beautifully redone grass, and room to relax or entertain. Conveniently located near a neighborhood park, schools, Costco, and Topgolf. While the home has been cared for, a few cosmetic updates and new carpet will make it shine. This home is ready for its next chapter!
Contact an agent
Home facts
- Year built:2017
- Listing ID #:4452053
Rooms and interior
- Bedrooms:3
- Total bathrooms:3
- Full bathrooms:2
- Half bathrooms:1
- Living area:2,447 sq. ft.
Heating and cooling
- Cooling:Central Air
- Heating:Forced Air
Structure and exterior
- Roof:Composition
- Year built:2017
- Building area:2,447 sq. ft.
- Lot area:0.14 Acres
Schools
- High school:Mountain Range
- Middle school:Rocky Top
- Elementary school:Silver Creek
Utilities
- Sewer:Public Sewer
Finances and disclosures
- Price:$575,000
- Price per sq. ft.:$234.98
- Tax amount:$6,116 (2024)
New listings near 2725 E 159th Way
 $398,990Pending2 beds 3 baths1,248 sq. ft.
$398,990Pending2 beds 3 baths1,248 sq. ft.6641 E 148th Drive #4, Thornton, CO 80602
MLS# 5690173Listed by: RE/MAX PROFESSIONALS- New
 $499,800Active3 beds 3 baths1,936 sq. ft.
$499,800Active3 beds 3 baths1,936 sq. ft.13028 Grape Court, Thornton, CO 80241
MLS# 9277447Listed by: BROKERS GUILD HOMES - New
 $415,000Active3 beds 2 baths1,176 sq. ft.
$415,000Active3 beds 2 baths1,176 sq. ft.8981 Hickory Place, Thornton, CO 80229
MLS# 7871721Listed by: KEY TEAM REAL ESTATE CORP. - New
 $590,000Active5 beds 4 baths3,358 sq. ft.
$590,000Active5 beds 4 baths3,358 sq. ft.10525 Madison Street, Thornton, CO 80233
MLS# 8469221Listed by: RE/MAX NORTHWEST INC - New
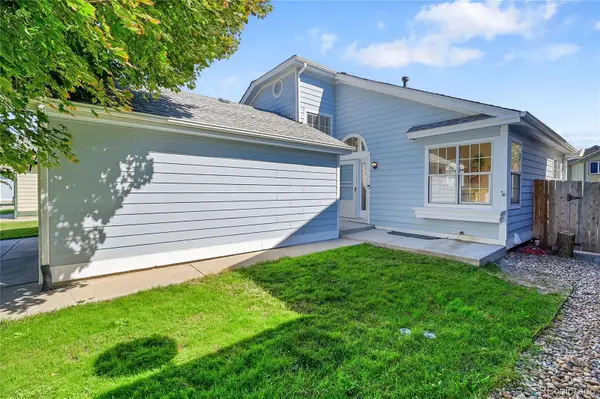 $425,000Active3 beds 2 baths1,752 sq. ft.
$425,000Active3 beds 2 baths1,752 sq. ft.13363 Birch Circle, Thornton, CO 80241
MLS# 1800312Listed by: LPT REALTY - Open Sat, 12 to 3pmNew
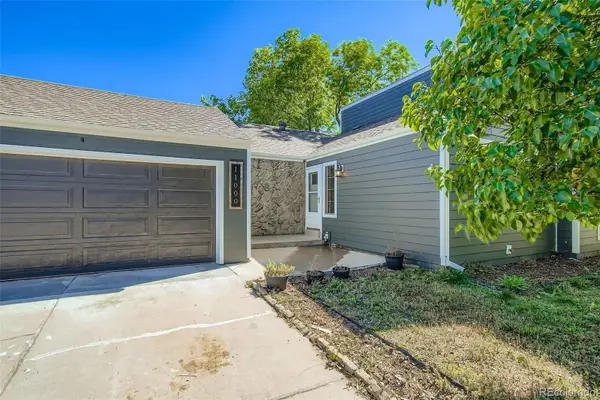 $460,000Active3 beds 2 baths1,484 sq. ft.
$460,000Active3 beds 2 baths1,484 sq. ft.11000 Albion Drive, Thornton, CO 80233
MLS# 3594134Listed by: MEGASTAR REALTY - Open Sat, 12 to 2pmNew
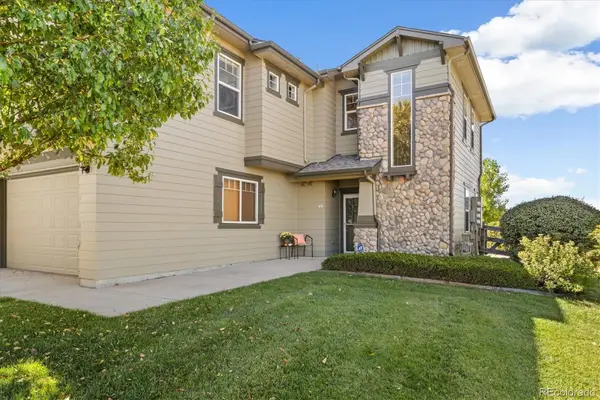 $425,000Active3 beds 3 baths1,577 sq. ft.
$425,000Active3 beds 3 baths1,577 sq. ft.13151 Grant Circle N #B, Thornton, CO 80241
MLS# 1578010Listed by: KELLER WILLIAMS REALTY URBAN ELITE - New
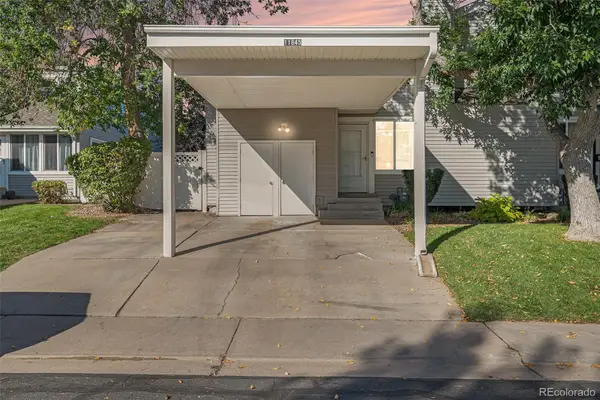 $325,000Active2 beds 1 baths994 sq. ft.
$325,000Active2 beds 1 baths994 sq. ft.11845 Garfield Street, Thornton, CO 80233
MLS# 3221473Listed by: JPAR MODERN REAL ESTATE - New
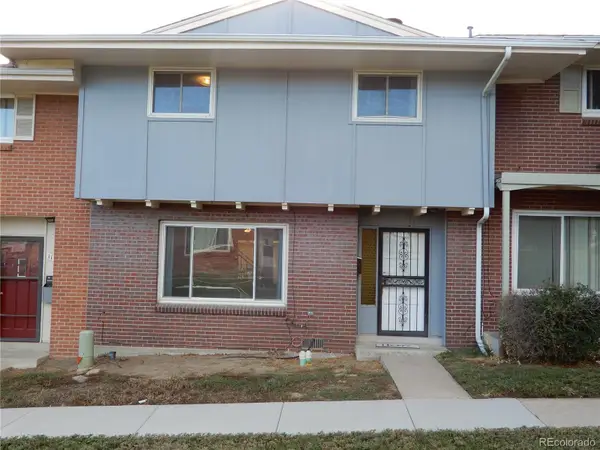 $319,900Active3 beds 3 baths1,584 sq. ft.
$319,900Active3 beds 3 baths1,584 sq. ft.1165 Milky Way, Thornton, CO 80260
MLS# 5542432Listed by: RE/MAX MOMENTUM - Coming SoonOpen Sat, 11am to 1pm
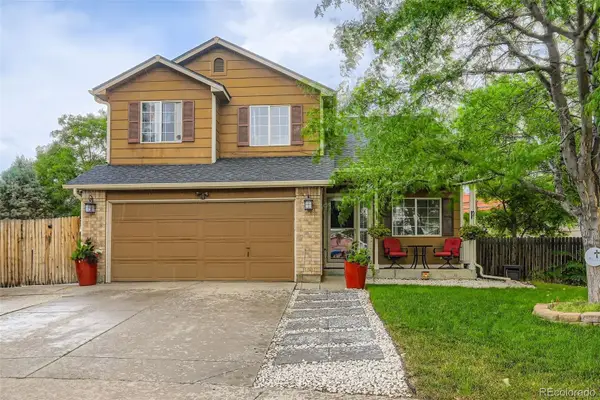 $530,000Coming Soon3 beds 3 baths
$530,000Coming Soon3 beds 3 baths9559 Elizabeth Court, Thornton, CO 80229
MLS# 6948226Listed by: THRIVE REAL ESTATE GROUP
