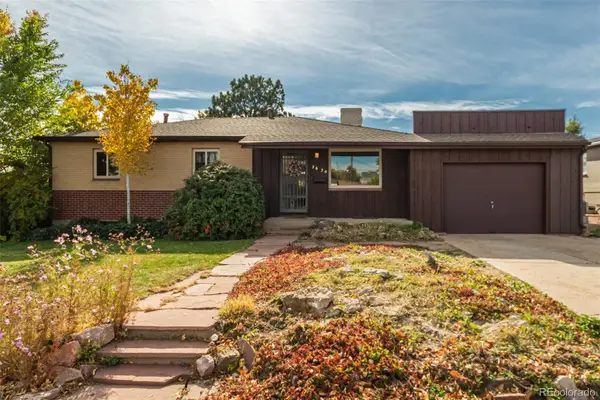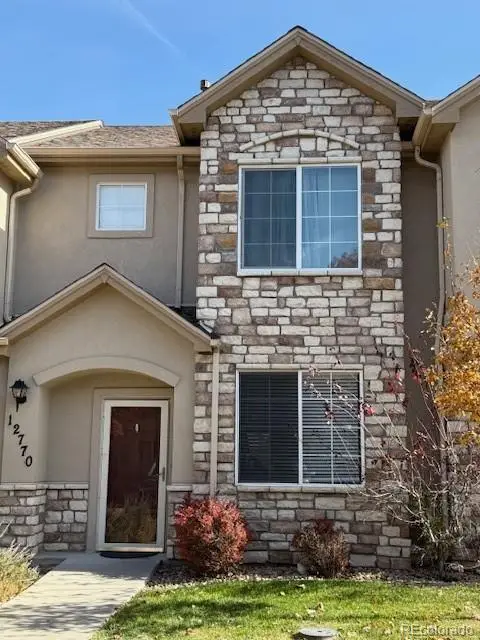3217 E 102nd Drive, Thornton, CO 80229
Local realty services provided by:ERA Teamwork Realty
3217 E 102nd Drive,Thornton, CO 80229
$450,000
- 2 Beds
- 2 Baths
- 1,336 sq. ft.
- Condominium
- Active
Listed by: lori smileyllsmiley01@msn.com,303-525-6900
Office: assist-2-sell buyers & sellers
MLS#:5018658
Source:ML
Price summary
- Price:$450,000
- Price per sq. ft.:$336.83
- Monthly HOA dues:$450
About this home
If you’re ready for a beautifully remodeled turnkey home, then step into modern comfort in this gorgeous 2-bedroom, 2-bath, patio-style ranch (townhouse, legal says condo) home. Location near 104th and Colorado Blvd, this bright, open floor plan boasts 20ft high vaulted ceilings in the living/dining room area. Oversized windows add to this light filled beauty. Warm solid hardwood floors that flow into a sleek kitchen with quartz countertops, stainless appliances, and a stylish breakfast bar. The primary suite feels like a retreat with its spa-inspired bathroom featuring double vanities and a walk-in shower wrapped in luxurious tile, double shower head, his and hers, custom 9' barn door, walk-in closet, built-in cabinet for additional storage. Laundry/mud room with built-in cabinetry. Washer, dryer included. A second bedroom and 3/4 bath offers plenty of space for guests, or a home office. Top down, bottom up blackout shades in bedrooms, auto lights in laundry and primary suite walk-in closet, tons of storage - lots of extra features you'll discover in this great home. All mechanical is less than 5 years old. Oversized 2 car garage with a massive finished attic space above accessed by drop down stairs. New roof 2024. All furnishings are for sale including art work, except the primary bedroom set, it's not for sale. Enjoy morning coffee on your covered patio in the peaceful, quiet community setting. With its modern updates and lock-and-leave convenience, this home is the perfect blend of style and function.
Contact an agent
Home facts
- Year built:2000
- Listing ID #:5018658
Rooms and interior
- Bedrooms:2
- Total bathrooms:2
- Full bathrooms:1
- Living area:1,336 sq. ft.
Heating and cooling
- Cooling:Central Air
- Heating:Forced Air
Structure and exterior
- Roof:Composition
- Year built:2000
- Building area:1,336 sq. ft.
- Lot area:0.13 Acres
Schools
- High school:York Int'l K-12
- Middle school:York Int'l K-12
- Elementary school:Explore
Utilities
- Water:Public
- Sewer:Public Sewer
Finances and disclosures
- Price:$450,000
- Price per sq. ft.:$336.83
- Tax amount:$2,382 (2024)
New listings near 3217 E 102nd Drive
- New
 $459,000Active5 beds 2 baths2,501 sq. ft.
$459,000Active5 beds 2 baths2,501 sq. ft.2620 Roosevelt Avenue, Thornton, CO 80229
MLS# 3498145Listed by: VALOR REAL ESTATE, LLC - New
 $495,000Active3 beds 2 baths1,700 sq. ft.
$495,000Active3 beds 2 baths1,700 sq. ft.3916 E 113th Avenue, Thornton, CO 80233
MLS# 7206820Listed by: R SQUARED REALTY EXPERTS - New
 $715,000Active3 beds 3 baths4,167 sq. ft.
$715,000Active3 beds 3 baths4,167 sq. ft.15745 Xenia Way, Brighton, CO 80602
MLS# 2876405Listed by: EXP REALTY, LLC - New
 $85,000Active3 beds 2 baths1,152 sq. ft.
$85,000Active3 beds 2 baths1,152 sq. ft.4211 E 100th Avenue, Thornton, CO 80229
MLS# 9897484Listed by: JPAR MODERN REAL ESTATE - New
 $409,700Active3 beds 2 baths1,446 sq. ft.
$409,700Active3 beds 2 baths1,446 sq. ft.12770 Ivanhoe Street, Thornton, CO 80602
MLS# 7479417Listed by: CLEARVIEW REALTY - Open Sat, 9 to 11amNew
 $625,000Active5 beds 4 baths3,258 sq. ft.
$625,000Active5 beds 4 baths3,258 sq. ft.13937 Hudson Way, Thornton, CO 80602
MLS# 1952175Listed by: SELLSTATE ALTITUDE PROPERTY GROUP - New
 $665,000Active4 beds 3 baths3,452 sq. ft.
$665,000Active4 beds 3 baths3,452 sq. ft.14825 Elm Street, Thornton, CO 80602
MLS# 5842776Listed by: MB NANCY & ASSOC LLC - New
 $399,000Active3 beds 3 baths1,429 sq. ft.
$399,000Active3 beds 3 baths1,429 sq. ft.12774 Jasmine Court, Thornton, CO 80602
MLS# 8597012Listed by: LPT REALTY - New
 $595,000Active4 beds 4 baths3,016 sq. ft.
$595,000Active4 beds 4 baths3,016 sq. ft.3365 E 141st Avenue, Thornton, CO 80602
MLS# 9347338Listed by: ASCENDANT REAL ESTATE, LLC - New
 $515,000Active3 beds 3 baths2,728 sq. ft.
$515,000Active3 beds 3 baths2,728 sq. ft.3802 E 127th Lane, Thornton, CO 80241
MLS# 5467874Listed by: RE/MAX NORTHWEST INC
