3242 E 103rd Drive #608, Thornton, CO 80229
Local realty services provided by:ERA Shields Real Estate
Listed by: ammy nguyenanguyen@livsothebysrealty.com,720-883-7626
Office: liv sotheby's international realty
MLS#:6358008
Source:ML
Price summary
- Price:$312,000
- Price per sq. ft.:$255.11
- Monthly HOA dues:$490
About this home
Move-In Ready Condo in Settlers Chase Heritage!
Discover the ease of resort-style living inside the coveted, gated Settlers Chase Heritage community. This top-floor condo has been lovingly cared for and offers a truly low-maintenance lifestyle with access to a gym, pool, hot tub, sauna, and more.
Inside, vaulted ceilings and generous windows fill the space with natural light. The open layout connects the kitchen and living room, making it perfect for both relaxing and entertaining. Brand-new carpet sets a cozy tone in the living area, which also features a gas fireplace and a roomy balcony to enjoy the Colorado air.
The kitchen is designed for everyday convenience with abundant cabinetry, laminate countertops, and a newer refrigerator and microwave. Two bedrooms and two bathrooms complete the home. The primary suite boasts plush new carpet, dual closets, and an ensuite bath with laminate counters and durable linoleum flooring. The second bedroom sits just across from the guest bath, which also doubles as the laundry area.
Additional perks include an attached garage and a reserved parking space. Location is a standout—just an 8-minute stroll to the light rail, getting you to downtown Denver in under half an hour. Whether you’re headed to a Rockies or Broncos game, exploring Larimer Square, or enjoying the city’s nightlife, you’ll love the quick access without the downtown price. Plus, I-25, I-70, the airport, shopping, and restaurants are all within easy reach!
Contact an agent
Home facts
- Year built:1999
- Listing ID #:6358008
Rooms and interior
- Bedrooms:2
- Total bathrooms:2
- Full bathrooms:1
- Living area:1,223 sq. ft.
Heating and cooling
- Cooling:Central Air
- Heating:Forced Air
Structure and exterior
- Roof:Composition
- Year built:1999
- Building area:1,223 sq. ft.
- Lot area:0.02 Acres
Schools
- High school:York Int'l K-12
- Middle school:York Int'l K-12
- Elementary school:York Int'l K-12
Utilities
- Water:Public
- Sewer:Public Sewer
Finances and disclosures
- Price:$312,000
- Price per sq. ft.:$255.11
- Tax amount:$1,828 (2024)
New listings near 3242 E 103rd Drive #608
- New
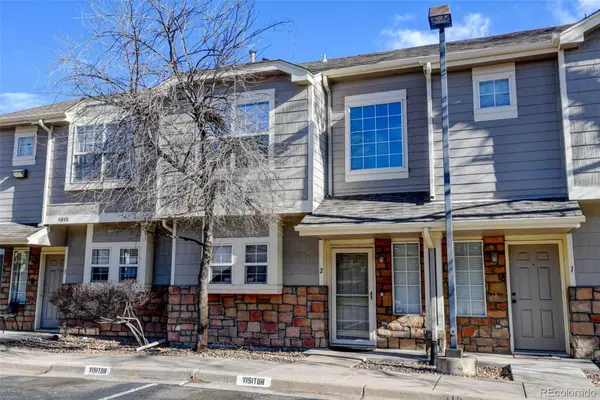 $319,900Active2 beds 2 baths1,152 sq. ft.
$319,900Active2 beds 2 baths1,152 sq. ft.9048 Gale Boulevard #2, Thornton, CO 80260
MLS# 6611997Listed by: RE/MAX ALLIANCE - New
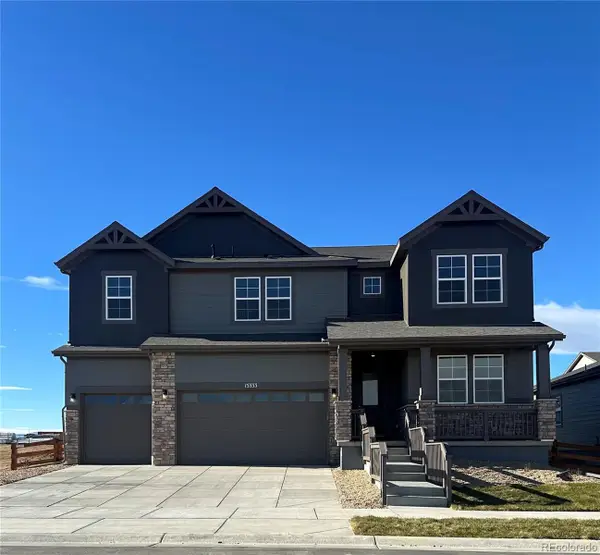 $899,950Active6 beds 5 baths4,122 sq. ft.
$899,950Active6 beds 5 baths4,122 sq. ft.15333 Poplar Street, Thornton, CO 80602
MLS# 5069443Listed by: RE/MAX PROFESSIONALS - New
 $639,900Active4 beds 3 baths2,590 sq. ft.
$639,900Active4 beds 3 baths2,590 sq. ft.3092 E 152nd Circle, Thornton, CO 80602
MLS# 6619621Listed by: COLDWELL BANKER REALTY 56 - New
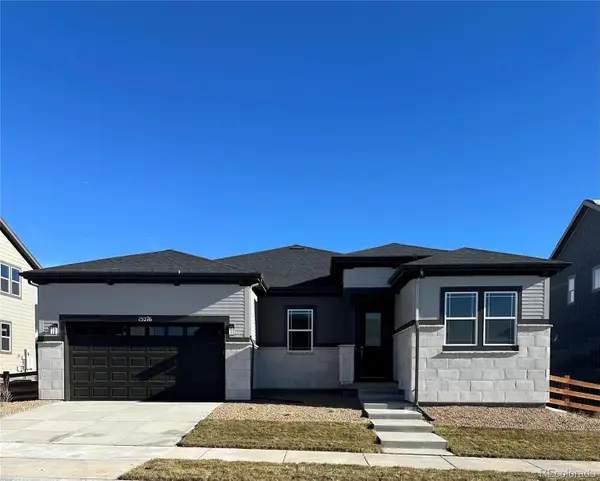 $848,240Active3 beds 2 baths3,282 sq. ft.
$848,240Active3 beds 2 baths3,282 sq. ft.15276 Pontiac Street, Thornton, CO 80602
MLS# 8198199Listed by: RE/MAX PROFESSIONALS - New
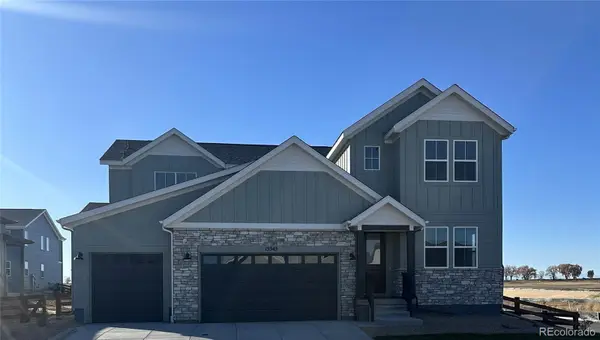 $874,950Active5 beds 3 baths3,657 sq. ft.
$874,950Active5 beds 3 baths3,657 sq. ft.15343 Poplar Street, Thornton, CO 80602
MLS# 2783154Listed by: RE/MAX PROFESSIONALS - New
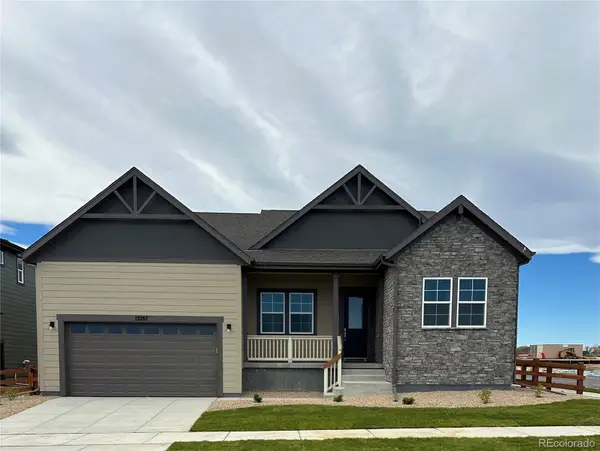 $849,950Active3 beds 2 baths4,025 sq. ft.
$849,950Active3 beds 2 baths4,025 sq. ft.15287 Poplar Street, Thornton, CO 80602
MLS# 6130061Listed by: RE/MAX PROFESSIONALS - New
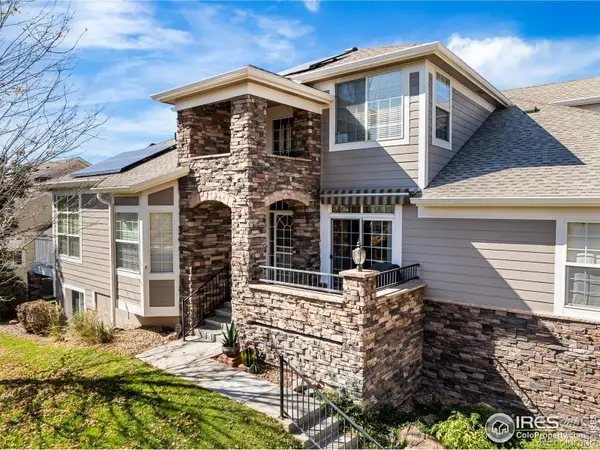 $525,000Active3 beds 4 baths2,394 sq. ft.
$525,000Active3 beds 4 baths2,394 sq. ft.12737 Jackson Street, Thornton, CO 80241
MLS# IR1048554Listed by: GROUP HARMONY - Open Fri, 5 to 6:30pmNew
 $550,000Active4 beds 3 baths1,901 sq. ft.
$550,000Active4 beds 3 baths1,901 sq. ft.13118 Birch Way, Thornton, CO 80241
MLS# 6359844Listed by: CENTURY 21 SIGNATURE REALTY NORTH, INC. - New
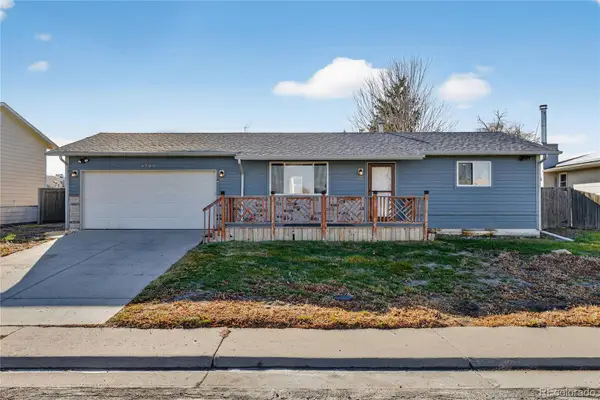 $365,000Active3 beds 2 baths1,728 sq. ft.
$365,000Active3 beds 2 baths1,728 sq. ft.3700 E 89th Avenue, Thornton, CO 80229
MLS# 5526142Listed by: REDFIN CORPORATION - New
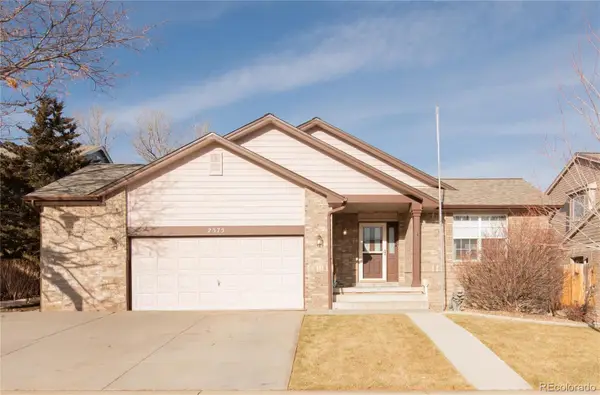 $575,000Active4 beds 3 baths2,915 sq. ft.
$575,000Active4 beds 3 baths2,915 sq. ft.2375 Lake Avenue, Thornton, CO 80241
MLS# 8987635Listed by: SELLSTATE ACE PROPERTIES
