3560 E 128th Place, Thornton, CO 80241
Local realty services provided by:ERA Shields Real Estate
3560 E 128th Place,Thornton, CO 80241
$475,000
- 4 Beds
- 2 Baths
- 2,170 sq. ft.
- Single family
- Active
Listed by:jeffrey tufanojntufano@gmail.com,303-482-7690
Office:homesmart
MLS#:9360082
Source:ML
Price summary
- Price:$475,000
- Price per sq. ft.:$218.89
About this home
Welcome to one of Thornton's most highly desired communities with no HOA. This beautifully designed 4-bedroom, 2-bathroom home offers an abundance of space and unique character. Upon entering, you'll be captivated by the large family room, creating a sophisticated yet welcoming atmosphere. You will love the spacious eat-in kitchen. The covered patio off the kitchen provides an ideal space for outdoor gatherings and quiet moments alike. The upper level boasts two generously sized bedrooms, each offering ample closet space and comfort. On the lower level, you'll find a large family room with a cozy wood-burning fireplace, perfect for snuggling up during the cold winter evenings. The walkout access to the backyard makes it easy to enjoy the expansive outdoor space, which is ideal for both recreation and relaxation. The basement features a laundry room and two nonconforming spacious bedrooms, offering privacy and flexibility for use as a guest suite or home office. Outside, the large, fenced backyard has a partial newer fence, providing a safe and serene space for outdoor activities. There is also a good sized shed perfect for storing all your lawn and gardening tools. New roof being installed with a 5 year warranty, class 4 impact resistant shingles. Conveniently located with easy access to shopping, dining, and recreation, this home is within a short walking distance to Eastlake Reservoir and Nature Preserve, multiple parks, and scenic walking trails. Don't miss the opportunity to own this remarkable home in a sought-after neighborhood that offers both tranquility and convenience.
Contact an agent
Home facts
- Year built:1977
- Listing ID #:9360082
Rooms and interior
- Bedrooms:4
- Total bathrooms:2
- Full bathrooms:1
- Living area:2,170 sq. ft.
Heating and cooling
- Cooling:Central Air
- Heating:Floor Furnace, Natural Gas
Structure and exterior
- Roof:Shingle
- Year built:1977
- Building area:2,170 sq. ft.
- Lot area:0.2 Acres
Schools
- High school:Horizon
- Middle school:Century
- Elementary school:Tarver
Utilities
- Sewer:Public Sewer
Finances and disclosures
- Price:$475,000
- Price per sq. ft.:$218.89
- Tax amount:$2,437 (2024)
New listings near 3560 E 128th Place
- Coming Soon
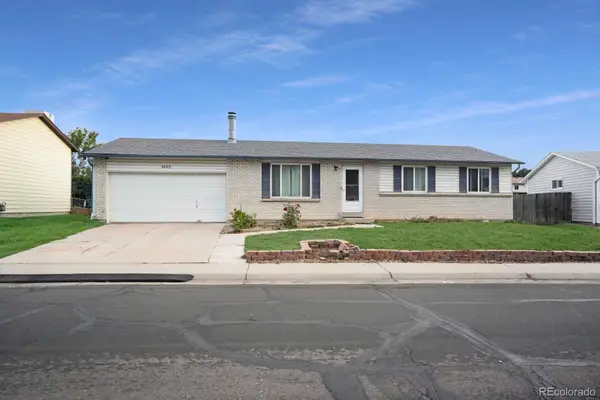 $400,000Coming Soon4 beds 3 baths
$400,000Coming Soon4 beds 3 baths3426 E 117th Place, Thornton, CO 80233
MLS# 7279482Listed by: HOMESMART - New
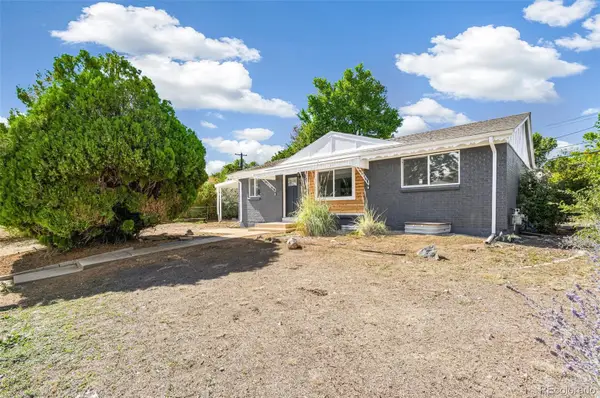 $509,900Active6 beds 2 baths1,920 sq. ft.
$509,900Active6 beds 2 baths1,920 sq. ft.9095 Beechwood Drive, Thornton, CO 80229
MLS# 6804039Listed by: MEGASTAR REALTY - New
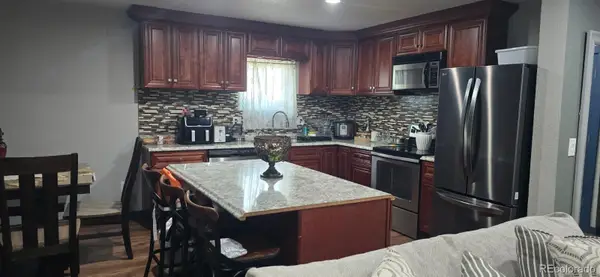 $139,900Active-- beds -- baths1,416 sq. ft.
$139,900Active-- beds -- baths1,416 sq. ft.2100 W 100 Avenue, Thornton, CO 80260
MLS# 4650404Listed by: BROKERS GUILD HOMES - New
 $519,000Active5 beds 3 baths2,190 sq. ft.
$519,000Active5 beds 3 baths2,190 sq. ft.5405 E 129th Avenue, Thornton, CO 80241
MLS# 5079689Listed by: KELLER WILLIAMS REALTY DOWNTOWN LLC - New
 $565,000Active4 beds 4 baths2,587 sq. ft.
$565,000Active4 beds 4 baths2,587 sq. ft.10068 Elizabeth Street, Thornton, CO 80229
MLS# 2516310Listed by: EQUITY COLORADO REAL ESTATE - New
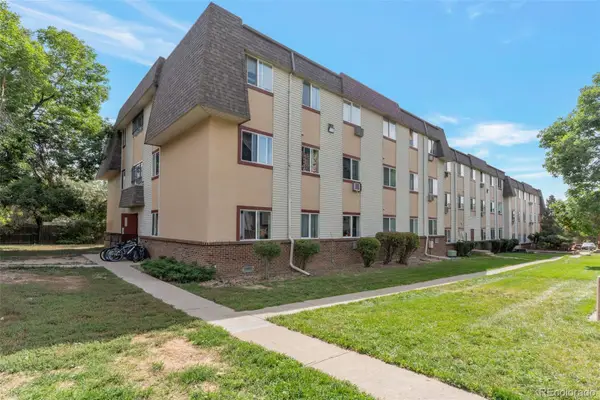 $189,700Active2 beds 1 baths842 sq. ft.
$189,700Active2 beds 1 baths842 sq. ft.707 W 96th Avenue #2, Thornton, CO 80260
MLS# 4161596Listed by: ADVANTAGE MANAGEMENT & RE - New
 $485,000Active3 beds 3 baths1,528 sq. ft.
$485,000Active3 beds 3 baths1,528 sq. ft.12132 Forest Way, Thornton, CO 80241
MLS# 7338084Listed by: RE/MAX NORTHWEST INC - New
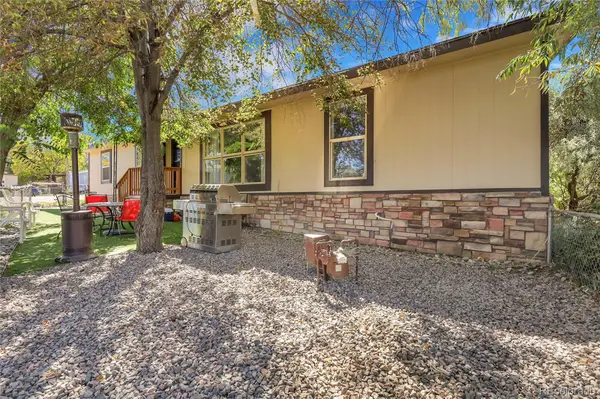 $160,000Active3 beds 2 baths1,440 sq. ft.
$160,000Active3 beds 2 baths1,440 sq. ft.10201 Riverdale Road, Thornton, CO 80229
MLS# 1652522Listed by: EXP REALTY, LLC - Open Sun, 10am to 2pmNew
 $540,000Active3 beds 2 baths2,190 sq. ft.
$540,000Active3 beds 2 baths2,190 sq. ft.11343 Grape Circle, Thornton, CO 80233
MLS# 9616191Listed by: HOMESMART - New
 $739,000Active5 beds 4 baths3,909 sq. ft.
$739,000Active5 beds 4 baths3,909 sq. ft.14953 Columbine Street, Thornton, CO 80602
MLS# 5338235Listed by: EXP REALTY, LLC
