3802 E 127th Lane, Thornton, CO 80241
Local realty services provided by:ERA New Age
Listed by: jerry readlejerry@jerryandloishomes.com,720-220-7225
Office: re/max northwest inc
MLS#:5467874
Source:ML
Price summary
- Price:$515,000
- Price per sq. ft.:$188.78
- Monthly HOA dues:$475
About this home
Welcome home to this spacious and beautifully designed townhome with garden level basement offering comfortable one-level living with plenty of room to spread out! 10' ceilings on main floor. Featuring 3 bedrooms and 3 full bathrooms, and a den for an office or reading retreat with french doors. This home has a warm and inviting layout that’s perfect for both everyday living and entertaining.
The main level includes an open kitchen with 42-inch cabinets, 2 lazy susans, and plenty of space for a dining table. A cozy double-sided fireplace connects the living area and kitchen, creating a welcoming ambiance throughout.
The primary suite is a true retreat with a large walk-in closet and an ensuite bath complete with dual sinks, a jetted tub, and a spacious shower with a built-in seat.
Downstairs, the garden-level basement offers even more living space and natural light with a family room, bonus room, full bath, and additional bedroom—ideal for guests or hobbies. You’ll also appreciate the large utility room, extra storage, and crawl space.
A two-car garage and a thoughtful floor plan make this home as practical as it is inviting. Don’t miss the opportunity to enjoy comfortable, low maintenance living in a beautifully maintained community! Newer A/C and furnace, and this home comes with a First American Home Warranty for 1 year. This can be upgraded by the Buyer if needed.
Contact an agent
Home facts
- Year built:2005
- Listing ID #:5467874
Rooms and interior
- Bedrooms:3
- Total bathrooms:3
- Full bathrooms:3
- Living area:2,728 sq. ft.
Heating and cooling
- Cooling:Central Air
- Heating:Forced Air
Structure and exterior
- Roof:Composition
- Year built:2005
- Building area:2,728 sq. ft.
- Lot area:0.12 Acres
Schools
- High school:Mountain Range
- Middle school:Century
- Elementary school:Stellar
Utilities
- Water:Public
- Sewer:Public Sewer
Finances and disclosures
- Price:$515,000
- Price per sq. ft.:$188.78
- Tax amount:$3,348 (2024)
New listings near 3802 E 127th Lane
- New
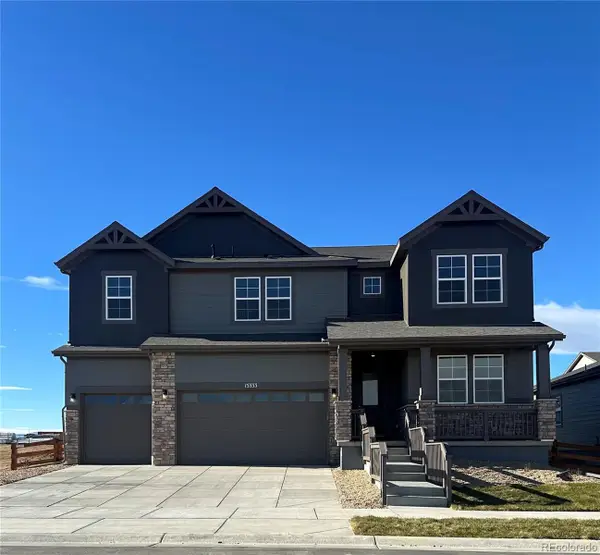 $899,950Active6 beds 5 baths4,122 sq. ft.
$899,950Active6 beds 5 baths4,122 sq. ft.15333 Poplar Street, Thornton, CO 80602
MLS# 5069443Listed by: RE/MAX PROFESSIONALS - New
 $639,900Active4 beds 3 baths2,590 sq. ft.
$639,900Active4 beds 3 baths2,590 sq. ft.3092 E 152nd Circle, Thornton, CO 80602
MLS# 6619621Listed by: COLDWELL BANKER REALTY 56 - New
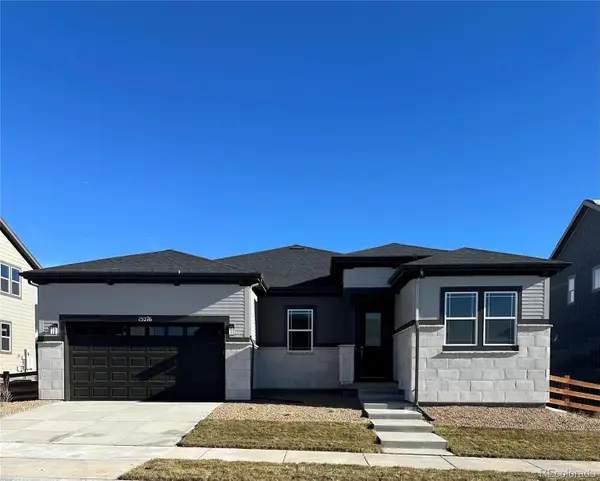 $848,240Active3 beds 2 baths3,282 sq. ft.
$848,240Active3 beds 2 baths3,282 sq. ft.15276 Pontiac Street, Thornton, CO 80602
MLS# 8198199Listed by: RE/MAX PROFESSIONALS - New
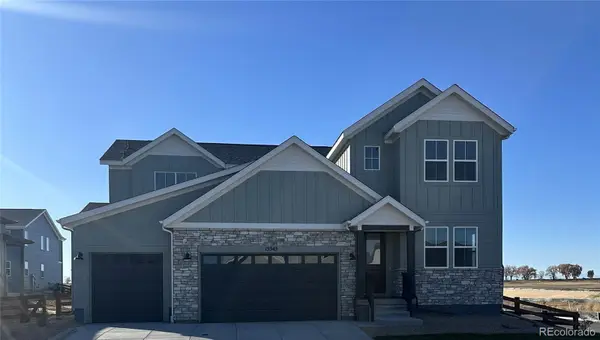 $874,950Active5 beds 3 baths3,657 sq. ft.
$874,950Active5 beds 3 baths3,657 sq. ft.15343 Poplar Street, Thornton, CO 80602
MLS# 2783154Listed by: RE/MAX PROFESSIONALS - New
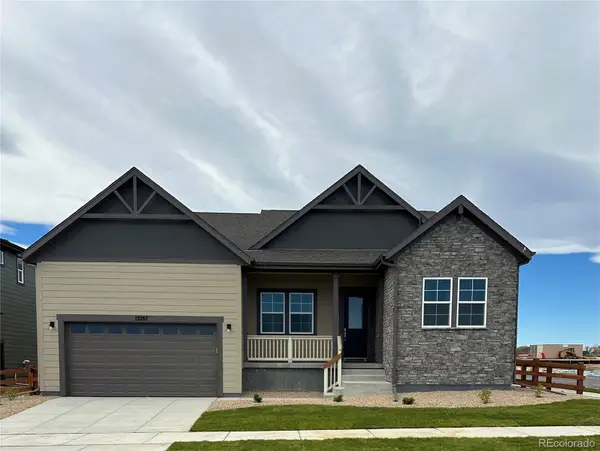 $849,950Active3 beds 2 baths4,025 sq. ft.
$849,950Active3 beds 2 baths4,025 sq. ft.15287 Poplar Street, Thornton, CO 80602
MLS# 6130061Listed by: RE/MAX PROFESSIONALS - New
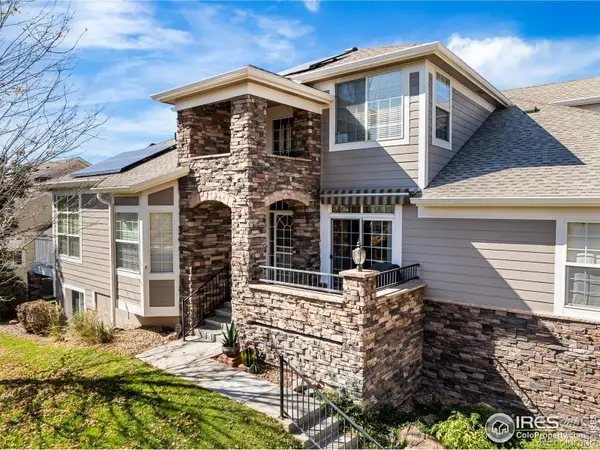 $525,000Active3 beds 4 baths2,394 sq. ft.
$525,000Active3 beds 4 baths2,394 sq. ft.12737 Jackson Street, Thornton, CO 80241
MLS# IR1048554Listed by: GROUP HARMONY - Open Fri, 5 to 6:30pmNew
 $550,000Active4 beds 3 baths1,901 sq. ft.
$550,000Active4 beds 3 baths1,901 sq. ft.13118 Birch Way, Thornton, CO 80241
MLS# 6359844Listed by: CENTURY 21 SIGNATURE REALTY NORTH, INC. - New
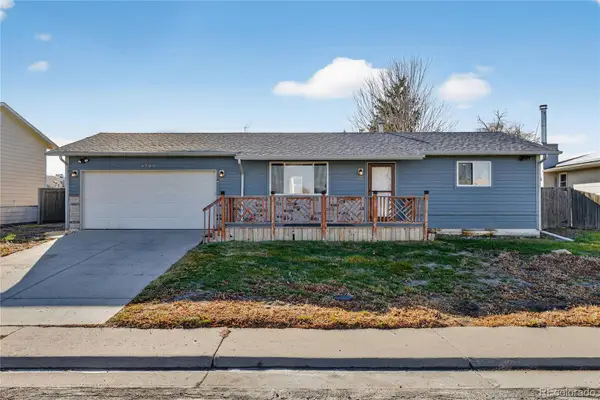 $365,000Active3 beds 2 baths1,728 sq. ft.
$365,000Active3 beds 2 baths1,728 sq. ft.3700 E 89th Avenue, Thornton, CO 80229
MLS# 5526142Listed by: REDFIN CORPORATION - New
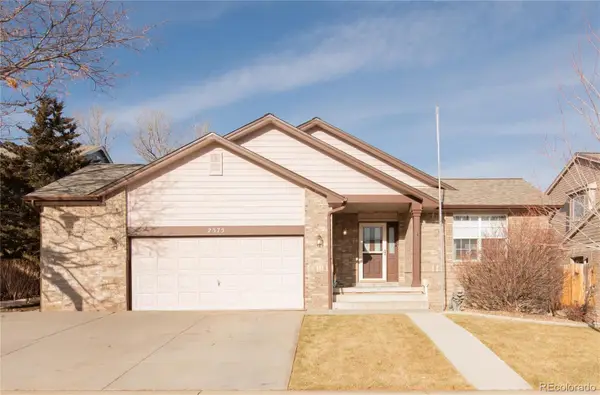 $575,000Active4 beds 3 baths2,915 sq. ft.
$575,000Active4 beds 3 baths2,915 sq. ft.2375 Lake Avenue, Thornton, CO 80241
MLS# 8987635Listed by: SELLSTATE ACE PROPERTIES - New
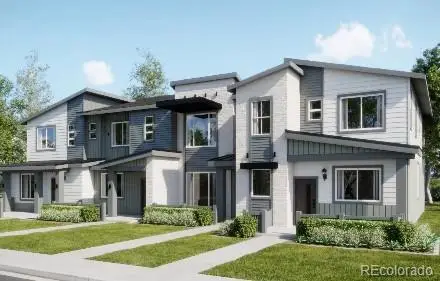 $472,400Active3 beds 3 baths1,673 sq. ft.
$472,400Active3 beds 3 baths1,673 sq. ft.6778 E 149th Avenue #4, Thornton, CO 80602
MLS# 1607368Listed by: COLDWELL BANKER REALTY 56
