4020 E 94th Avenue #B, Thornton, CO 80229
Local realty services provided by:ERA New Age
Listed by: robert balentineRobert@BalentineRE.com,303-263-8171
Office: resident realty south metro
MLS#:5522740
Source:ML
Price summary
- Price:$309,000
- Price per sq. ft.:$311.49
- Monthly HOA dues:$280
About this home
Welcome home to this light-filled 2-bedroom, 2-bath townhouse in Hillcrest Condominiums : Now offered at $309,000! Perfect for first-time buyers or downsizers, this stylish and move-in-ready home delivers comfort, convenience, and value in equal measure.
The open main level features brand-new carpet, a cozy wood-burning fireplace, and a convenient half bath. The kitchen’s oak cabinetry, garden-style window, and private fenced patio make cooking and entertaining easy. A gate opens directly to greenbelt walking paths, and the outdoor storage unit keeps things tidy. Upstairs, vaulted ceilings and skylights brighten both bedrooms. The primary suite includes an 11-foot closet and dual-entry full bath, while the second bedroom offers a bay window and shuttered overlook.
Recent updates include new central A/C and in-unit laundry with a stackable washer and dryer. Two reserved parking spaces add everyday convenience. The HOA covers exterior maintenance, water, sewer, trash, and snow removal for true lock-and-leave living.
Ideally located between Denver and Boulder with quick access to I-25, I-76, RTD Transit, parks, and shopping — this home combines location, comfort, and affordability in one smart package. Now even more attainable at $309,000! Don’t miss this opportunity to make Thornton living your own.
Contact an agent
Home facts
- Year built:1984
- Listing ID #:5522740
Rooms and interior
- Bedrooms:2
- Total bathrooms:2
- Full bathrooms:1
- Half bathrooms:1
- Living area:992 sq. ft.
Heating and cooling
- Cooling:Central Air
- Heating:Forced Air
Structure and exterior
- Roof:Composition
- Year built:1984
- Building area:992 sq. ft.
- Lot area:0.01 Acres
Schools
- High school:Adams City
- Middle school:Adams City
- Elementary school:Alsup
Utilities
- Water:Public
- Sewer:Community Sewer
Finances and disclosures
- Price:$309,000
- Price per sq. ft.:$311.49
- Tax amount:$1,566 (2024)
New listings near 4020 E 94th Avenue #B
- New
 $579,900Active4 beds 3 baths2,184 sq. ft.
$579,900Active4 beds 3 baths2,184 sq. ft.15243 Saint Paul Street, Thornton, CO 80602
MLS# 7456937Listed by: COLDWELL BANKER REALTY 56 - New
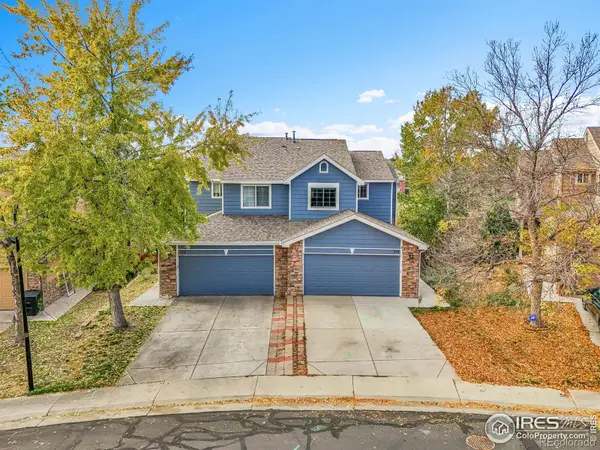 $489,000Active3 beds 3 baths2,074 sq. ft.
$489,000Active3 beds 3 baths2,074 sq. ft.576 W 91st Circle, Thornton, CO 80260
MLS# IR1047407Listed by: COLDWELL BANKER REALTY-BOULDER - New
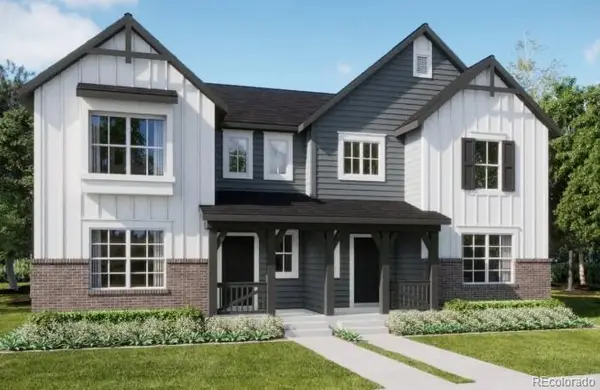 $533,550Active4 beds 3 baths1,824 sq. ft.
$533,550Active4 beds 3 baths1,824 sq. ft.15284 Clayton Street, Thornton, CO 80602
MLS# 2350055Listed by: COLDWELL BANKER REALTY 56 - New
 $779,000Active5 beds 4 baths3,538 sq. ft.
$779,000Active5 beds 4 baths3,538 sq. ft.14985 Elizabeth Street, Thornton, CO 80602
MLS# IR1047377Listed by: NORTHERN COLORADO REAL ESTATE - New
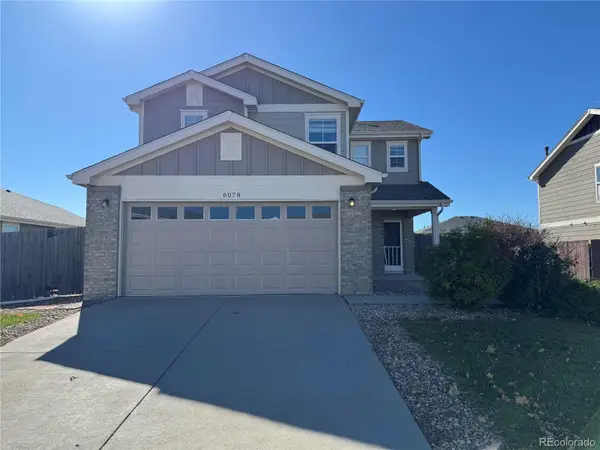 $510,000Active3 beds 3 baths1,815 sq. ft.
$510,000Active3 beds 3 baths1,815 sq. ft.6078 E 137th Avenue, Thornton, CO 80602
MLS# 2417984Listed by: ONE STOP REALTY, LLC - Coming Soon
 $395,000Coming Soon2 beds 1 baths
$395,000Coming Soon2 beds 1 baths4884 E 101st Court, Thornton, CO 80229
MLS# 6857965Listed by: RE/MAX PROFESSIONALS - New
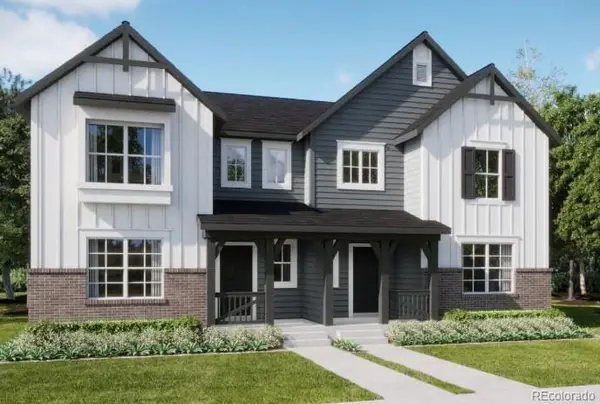 $559,900Active4 beds 3 baths1,867 sq. ft.
$559,900Active4 beds 3 baths1,867 sq. ft.15280 Clayton Street, Thornton, CO 80602
MLS# 2522009Listed by: COLDWELL BANKER REALTY 56 - New
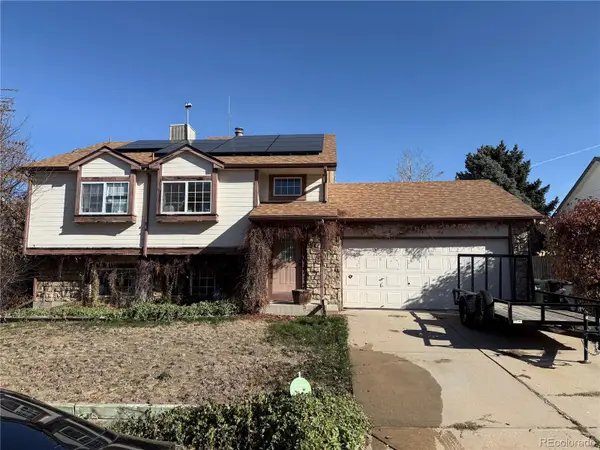 $350,000Active3 beds 2 baths1,558 sq. ft.
$350,000Active3 beds 2 baths1,558 sq. ft.12052 Eudora Court, Thornton, CO 80241
MLS# 5741460Listed by: SUCCESS REALTY EXPERTS, LLC - New
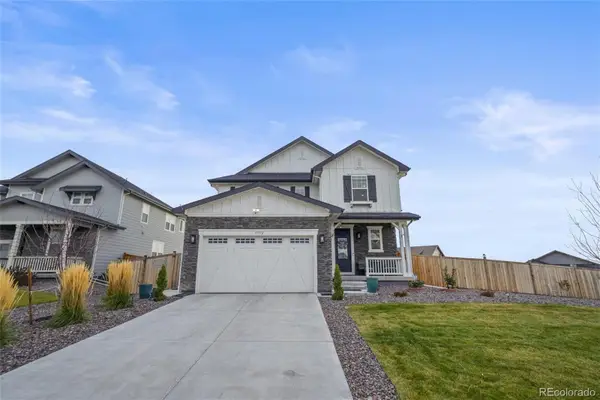 $855,000Active3 beds 3 baths3,276 sq. ft.
$855,000Active3 beds 3 baths3,276 sq. ft.15372 Jersey Court, Brighton, CO 80602
MLS# 4822554Listed by: TURN KEY HOMES LLC - New
 $710,000Active4 beds 3 baths3,075 sq. ft.
$710,000Active4 beds 3 baths3,075 sq. ft.13648 Valentia Street, Thornton, CO 80602
MLS# 1906681Listed by: EXP REALTY, LLC
