4061 E 133rd Circle, Thornton, CO 80241
Local realty services provided by:ERA Shields Real Estate
4061 E 133rd Circle,Thornton, CO 80241
$559,000
- 6 Beds
- 4 Baths
- 2,756 sq. ft.
- Single family
- Active
Listed by:trisha depatieTrishaDepatie@protonmail.com,720-270-4984
Office:brokers guild homes
MLS#:5592150
Source:ML
Price summary
- Price:$559,000
- Price per sq. ft.:$202.83
About this home
**Back on the Market due to no fault of Sellers** Rare 6-Bedroom Home with Solar, Hot Tub & Stunning Backyard Features located in Park Village – with No HOA! Priced to move quickly. Enjoy a versatile floorplan with 4 bedrooms and 2 full baths on the upper level, 2 family rooms on the main floor and finished basement, with 2 bedrooms and a 3/4th bathroom. Ideal for larger households or hosting guests.
This home comes loaded with premium features and inclusions: solar panels, a private hot tub, multiple mounted TVs (office, basement, primary bedroom, and deck), and security cameras—all included!
The beautifully landscaped backyard is a true retreat, featuring a custom waterfall feature around the fire pit, and a large covered deck with outdoor TV—perfect for entertaining.
Recent updates include:
New roof (2024), Water heater (2023), Exterior paint (2023), 400 KW Solar (2023) $45,000 investment for new owner to reap benefits, Newer double-pane windows on most windows.
Located just minutes from Denver Premium Outlets, Orchard Shopping Center, I-25, and top-rated schools and amenities. Don’t miss this unique opportunity to own a rare 6-bedroom home with energy savings, thoughtful updates, and beautiful outdoor living space.
Contact an agent
Home facts
- Year built:1992
- Listing ID #:5592150
Rooms and interior
- Bedrooms:6
- Total bathrooms:4
- Full bathrooms:2
- Half bathrooms:1
- Living area:2,756 sq. ft.
Heating and cooling
- Cooling:Air Conditioning-Room, Central Air
- Heating:Forced Air
Structure and exterior
- Roof:Composition
- Year built:1992
- Building area:2,756 sq. ft.
- Lot area:0.14 Acres
Schools
- High school:Horizon
- Middle school:Rocky Top
- Elementary school:Eagleview
Utilities
- Water:Public
- Sewer:Public Sewer
Finances and disclosures
- Price:$559,000
- Price per sq. ft.:$202.83
- Tax amount:$3,341 (2024)
New listings near 4061 E 133rd Circle
- Coming Soon
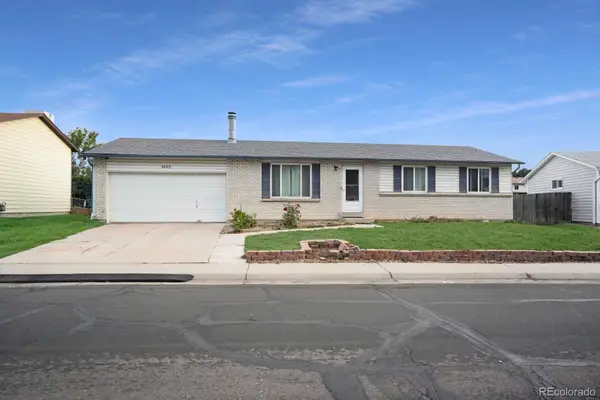 $400,000Coming Soon4 beds 3 baths
$400,000Coming Soon4 beds 3 baths3426 E 117th Place, Thornton, CO 80233
MLS# 7279482Listed by: HOMESMART - New
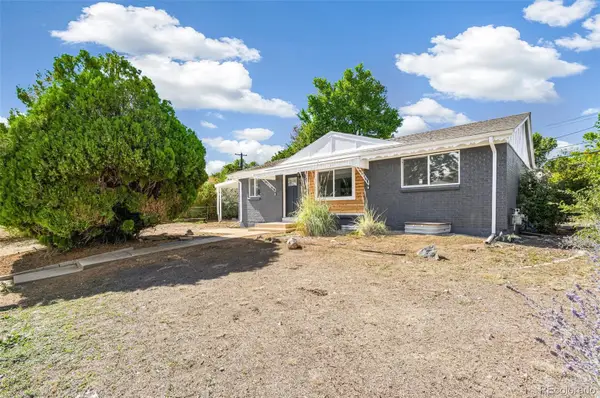 $509,900Active6 beds 2 baths1,920 sq. ft.
$509,900Active6 beds 2 baths1,920 sq. ft.9095 Beechwood Drive, Thornton, CO 80229
MLS# 6804039Listed by: MEGASTAR REALTY - New
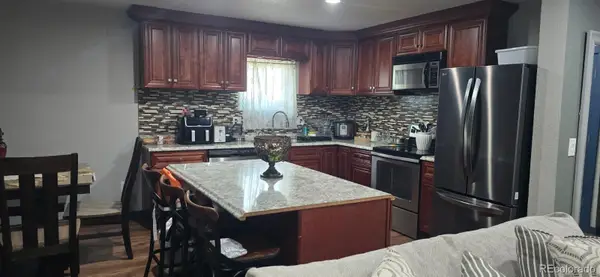 $139,900Active-- beds -- baths1,416 sq. ft.
$139,900Active-- beds -- baths1,416 sq. ft.2100 W 100 Avenue, Thornton, CO 80260
MLS# 4650404Listed by: BROKERS GUILD HOMES - New
 $519,000Active5 beds 3 baths2,190 sq. ft.
$519,000Active5 beds 3 baths2,190 sq. ft.5405 E 129th Avenue, Thornton, CO 80241
MLS# 5079689Listed by: KELLER WILLIAMS REALTY DOWNTOWN LLC - New
 $565,000Active4 beds 4 baths2,587 sq. ft.
$565,000Active4 beds 4 baths2,587 sq. ft.10068 Elizabeth Street, Thornton, CO 80229
MLS# 2516310Listed by: EQUITY COLORADO REAL ESTATE - New
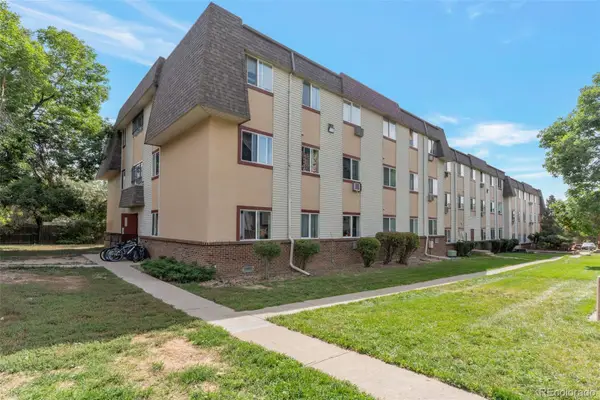 $189,700Active2 beds 1 baths842 sq. ft.
$189,700Active2 beds 1 baths842 sq. ft.707 W 96th Avenue #2, Thornton, CO 80260
MLS# 4161596Listed by: ADVANTAGE MANAGEMENT & RE - New
 $485,000Active3 beds 3 baths1,528 sq. ft.
$485,000Active3 beds 3 baths1,528 sq. ft.12132 Forest Way, Thornton, CO 80241
MLS# 7338084Listed by: RE/MAX NORTHWEST INC - New
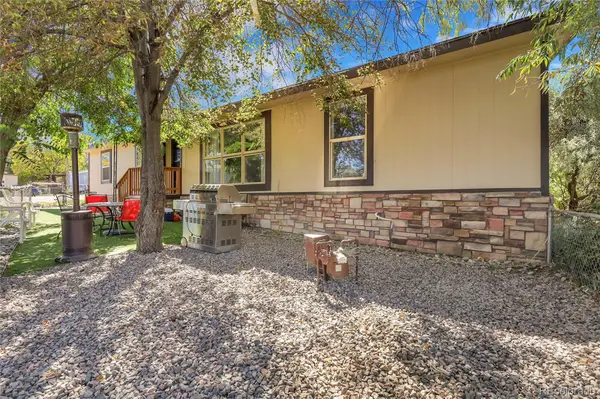 $160,000Active3 beds 2 baths1,440 sq. ft.
$160,000Active3 beds 2 baths1,440 sq. ft.10201 Riverdale Road, Thornton, CO 80229
MLS# 1652522Listed by: EXP REALTY, LLC - Open Sun, 10am to 2pmNew
 $540,000Active3 beds 2 baths2,190 sq. ft.
$540,000Active3 beds 2 baths2,190 sq. ft.11343 Grape Circle, Thornton, CO 80233
MLS# 9616191Listed by: HOMESMART - New
 $739,000Active5 beds 4 baths3,909 sq. ft.
$739,000Active5 beds 4 baths3,909 sq. ft.14953 Columbine Street, Thornton, CO 80602
MLS# 5338235Listed by: EXP REALTY, LLC
