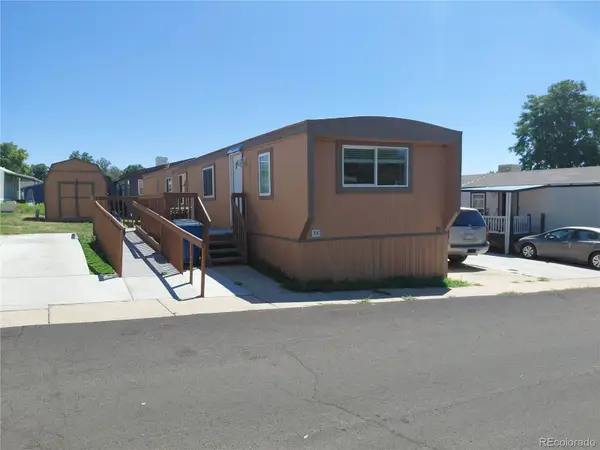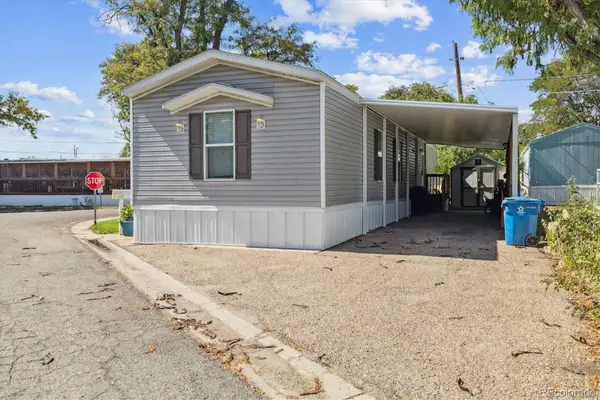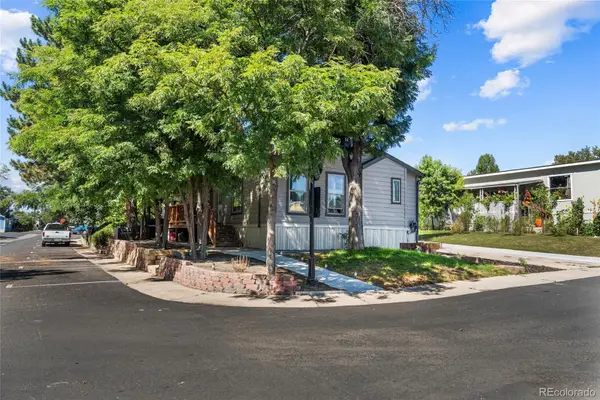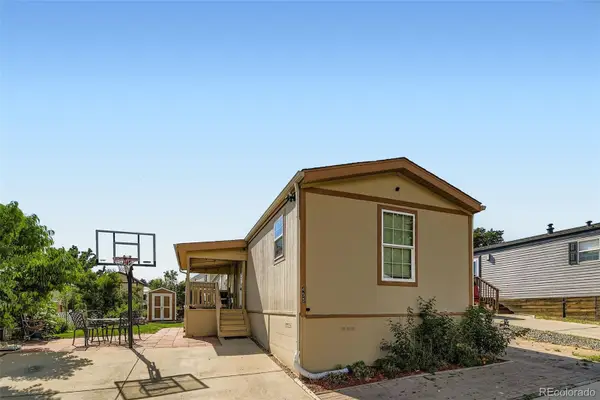4220 E 119th Place #A, Thornton, CO 80233
Local realty services provided by:ERA New Age
4220 E 119th Place #A,Thornton, CO 80233
$355,000
- 2 Beds
- 2 Baths
- 1,682 sq. ft.
- Townhouse
- Active
Listed by:dianna waltdianna@cohomemerchant.com,303-378-6257
Office:colorado home merchant
MLS#:4800518
Source:ML
Price summary
- Price:$355,000
- Price per sq. ft.:$211.06
- Monthly HOA dues:$285
About this home
Beautiful townhome that lives like a ranch style home. Beds, baths, laundry, kitchen, living and dining rooms all on the main floor. Plus a huge open basement! Peaceful location in the back of the community, so very little traffic. Positioned on the end facing a greenbelt. Only one shared wall. Over 1600 square feet & a lower HOA fee than most at $285/mo. Enjoy many mornings or evenings on the large deck having a meal or a perfect cup of coffee! Upon entering this oasis, an abundance of light fills the Great Room space including the Living room, Dining Room & Kitchen. Vaulted ceilings, built-in shelving, a gas fireplace & plenty of room for entertaining. The recently updated Kitchen features new stainless appliances, sink, faucet & countertops. Two large bedrooms featuring recently installed LVP flooring. Bedrooms are separated by the living room and a handy main level Laundry closet (washer/dryer included). The Primary Suite features two closets, an attached full bath & more vaulted ceilings! The 2nd bdrm sits next to a lovely updated ¾ bathroom. And then there's the over 600 square foot basement at garden level which allows in more fabulous natural light! Use as a huge media or family room w/built in shelving, office space, 3rd bedroom, etc.! Also, the utility room and entrance from garage are on this level. A few more notes: there is new paint on most walls, extra outdoor space next to the deck that the owners use for a picnic table, well maintained HVAC system, friendly community, HOA open to planting around your front yard area, near all kinds of shopping, parks and trails, rec center and more!
Contact an agent
Home facts
- Year built:1996
- Listing ID #:4800518
Rooms and interior
- Bedrooms:2
- Total bathrooms:2
- Full bathrooms:1
- Living area:1,682 sq. ft.
Heating and cooling
- Cooling:Air Conditioning-Room
- Heating:Forced Air
Structure and exterior
- Roof:Composition
- Year built:1996
- Building area:1,682 sq. ft.
- Lot area:0.05 Acres
Schools
- High school:Mountain Range
- Middle school:Shadow Ridge
- Elementary school:Cherry Drive
Utilities
- Water:Public
- Sewer:Public Sewer
Finances and disclosures
- Price:$355,000
- Price per sq. ft.:$211.06
- Tax amount:$2,375 (2024)
New listings near 4220 E 119th Place #A
 $80,000Active3 beds 1 baths924 sq. ft.
$80,000Active3 beds 1 baths924 sq. ft.2100 W 100th Avenue, Thornton, CO 80260
MLS# 1511248Listed by: JPAR MODERN REAL ESTATE $64,900Active3 beds 2 baths960 sq. ft.
$64,900Active3 beds 2 baths960 sq. ft.3600 E 88th Avenue, Thornton, CO 80229
MLS# 1997829Listed by: METRO 21 REAL ESTATE GROUP $129,000Active3 beds 2 baths1,080 sq. ft.
$129,000Active3 beds 2 baths1,080 sq. ft.2100 W 100th Avenue, Thornton, CO 80260
MLS# 4307441Listed by: MEGASTAR REALTY $100,000Active3 beds 1 baths1,344 sq. ft.
$100,000Active3 beds 1 baths1,344 sq. ft.9595 Pecos Lot 742 Street, Thornton, CO 80260
MLS# 7090286Listed by: GALA REALTY GROUP, LLC $320,000Active2 beds 2 baths992 sq. ft.
$320,000Active2 beds 2 baths992 sq. ft.4020 E 94th Avenue #E, Thornton, CO 80229
MLS# IR1043642Listed by: KELLER WILLIAMS 1ST REALTY $234,900Active1 beds 1 baths560 sq. ft.
$234,900Active1 beds 1 baths560 sq. ft.8701 Huron Street #2-106, Thornton, CO 80260
MLS# 1933390Listed by: PRIORITY PROPERTIES $95,000Active4 beds 2 baths1,216 sq. ft.
$95,000Active4 beds 2 baths1,216 sq. ft.9595 N Pecos. Street, Thornton, CO 80260
MLS# 1959055Listed by: KELLER WILLIAMS REALTY DOWNTOWN LLC $145,000Active1 beds 1 baths606 sq. ft.
$145,000Active1 beds 1 baths606 sq. ft.10211 Ura Lane #7-204, Thornton, CO 80260
MLS# 2474458Listed by: HOMESMART $100,000Active3 beds 2 baths1,056 sq. ft.
$100,000Active3 beds 2 baths1,056 sq. ft.1500 W Thornton Parkway, Thornton, CO 80260
MLS# 2695961Listed by: KELLER WILLIAMS REALTY NORTHERN COLORADO $145,000Active4 beds 2 baths1,512 sq. ft.
$145,000Active4 beds 2 baths1,512 sq. ft.1500 W Thornton Parkway, Thornton, CO 80260
MLS# 2836713Listed by: KELLER WILLIAMS ADVANTAGE REALTY LLC
