4327 E 95th Drive, Thornton, CO 80229
Local realty services provided by:ERA Shields Real Estate
4327 E 95th Drive,Thornton, CO 80229
$548,000
- 4 Beds
- 3 Baths
- 2,226 sq. ft.
- Single family
- Active
Listed by: frank visocky, joshua pottsfrank.visocky@orchard.com,303-710-4679
Office: orchard brokerage llc.
MLS#:3801738
Source:ML
Price summary
- Price:$548,000
- Price per sq. ft.:$246.18
- Monthly HOA dues:$60
About this home
Welcome to Cherry Lane!
This beautiful 4-bedroom, 2.5-bath home in Thornton offers comfort, space, and style in one inviting package. Step inside to find fresh paint throughout and a bright, open layout that’s perfect for modern living. The spacious kitchen features maple cabinets with clove finish, gas range, ample counter space, and a great flow for cooking or entertaining. A main-floor office provides the perfect spot for working from home or tackling projects.
Upstairs, you’ll find spacious bedrooms, including a relaxing primary suite complete with a private bath and walk-in closet. Each room offers comfort, style, and plenty of space for everyone.
Outside, enjoy Colorado living at its best with a large backyard and a stunning gazebo—ideal for summer BBQs, evening gatherings, or a peaceful morning coffee. Nestled in a quiet, well-kept neighborhood, this Cherry Lane gem combines tranquility with easy access to parks, schools, and commuter routes.
Don’t miss your chance to make this wonderful home yours!
Click the Virtual Tour link to view the 3D walkthrough.
**** Orchard Mortgage, LLC, is offering a 2-1 buydown and subsequent no fee refinances to Buyers of this property who are approved by and use Orchard Mortgage for financing. Some restrictions will apply *** Discounted rate options and no lender fee future refinancing may be available for qualified buyers of this home.
Contact an agent
Home facts
- Year built:2018
- Listing ID #:3801738
Rooms and interior
- Bedrooms:4
- Total bathrooms:3
- Full bathrooms:2
- Half bathrooms:1
- Living area:2,226 sq. ft.
Heating and cooling
- Cooling:Central Air
- Heating:Forced Air
Structure and exterior
- Roof:Composition
- Year built:2018
- Building area:2,226 sq. ft.
- Lot area:0.12 Acres
Schools
- High school:Adams City
- Middle school:Adams City
- Elementary school:Alsup
Utilities
- Water:Public
- Sewer:Public Sewer
Finances and disclosures
- Price:$548,000
- Price per sq. ft.:$246.18
- Tax amount:$5,112 (2024)
New listings near 4327 E 95th Drive
- New
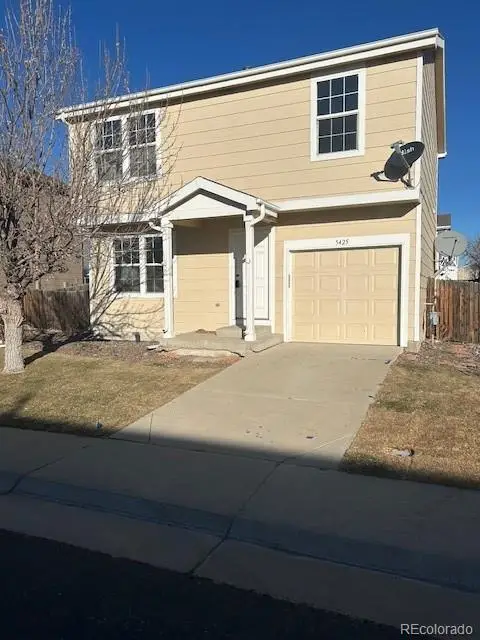 $414,000Active3 beds 2 baths1,160 sq. ft.
$414,000Active3 beds 2 baths1,160 sq. ft.5425 E 100th Drive, Thornton, CO 80229
MLS# 8226933Listed by: AMERICAN PROPERTY SOLUTIONS - New
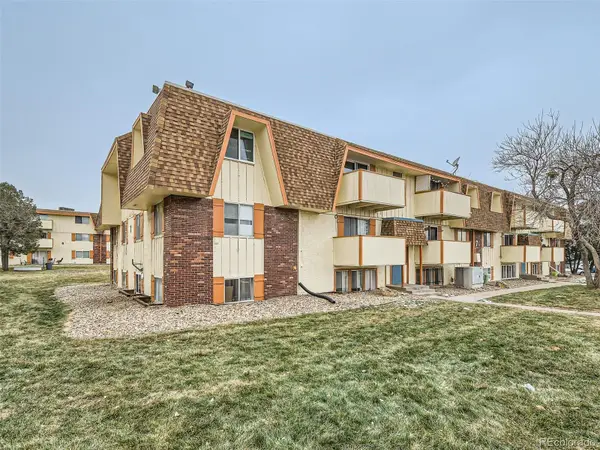 $135,000Active1 beds 1 baths606 sq. ft.
$135,000Active1 beds 1 baths606 sq. ft.10211 Ura Lane #7-303, Thornton, CO 80260
MLS# 7181879Listed by: PRIORITY REALTY - New
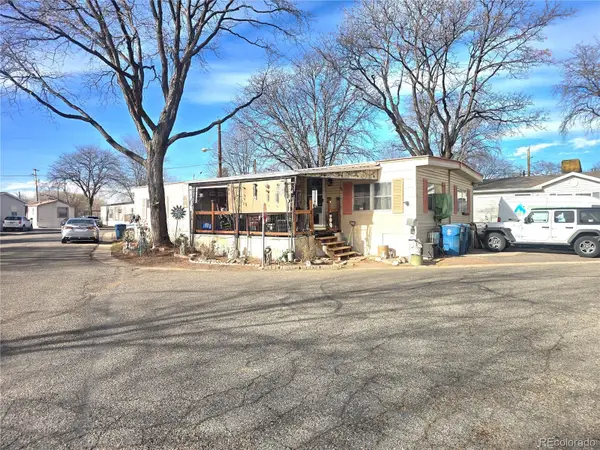 $36,000Active2 beds 2 baths1,344 sq. ft.
$36,000Active2 beds 2 baths1,344 sq. ft.3600 E 88th Avenue, Thornton, CO 80229
MLS# 9908699Listed by: JPAR MODERN REAL ESTATE - New
 $531,850Active3 beds 3 baths1,868 sq. ft.
$531,850Active3 beds 3 baths1,868 sq. ft.6887 E 149th Avenue, Thornton, CO 80602
MLS# 2838118Listed by: COLDWELL BANKER REALTY 56 - New
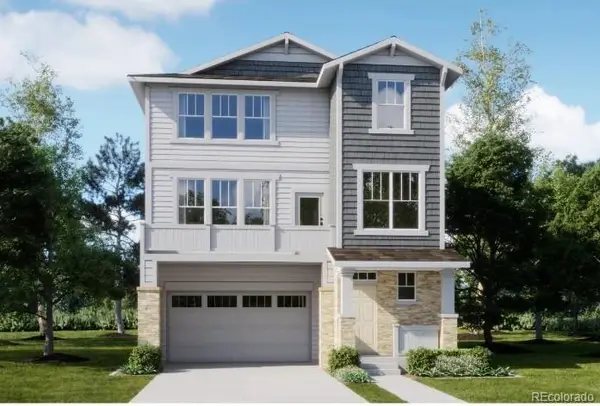 $589,800Active4 beds 4 baths2,166 sq. ft.
$589,800Active4 beds 4 baths2,166 sq. ft.6897 E 149th Avenue, Thornton, CO 80602
MLS# 9009631Listed by: COLDWELL BANKER REALTY 56 - New
 $267,500Active2 beds 1 baths855 sq. ft.
$267,500Active2 beds 1 baths855 sq. ft.9842 Lane Street, Thornton, CO 80260
MLS# IR1048669Listed by: SEARS REAL ESTATE - New
 $119,865Active3 beds 2 baths1,296 sq. ft.
$119,865Active3 beds 2 baths1,296 sq. ft.2100 W 100th Avenue, Thornton, CO 80260
MLS# 7764728Listed by: LOKATION REAL ESTATE - New
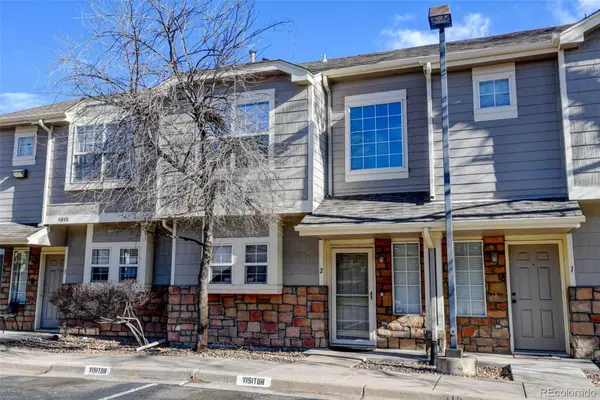 $319,900Active2 beds 2 baths1,152 sq. ft.
$319,900Active2 beds 2 baths1,152 sq. ft.9048 Gale Boulevard #2, Thornton, CO 80260
MLS# 6611997Listed by: RE/MAX ALLIANCE - New
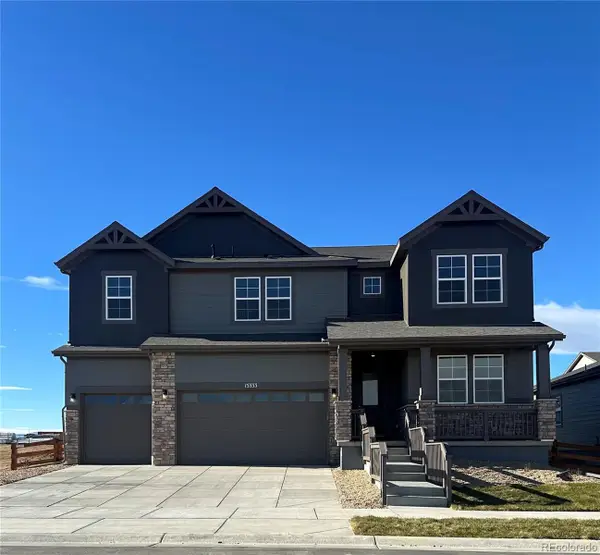 $899,950Active6 beds 5 baths4,122 sq. ft.
$899,950Active6 beds 5 baths4,122 sq. ft.15333 Poplar Street, Thornton, CO 80602
MLS# 5069443Listed by: RE/MAX PROFESSIONALS - New
 $639,900Active4 beds 3 baths2,590 sq. ft.
$639,900Active4 beds 3 baths2,590 sq. ft.3092 E 152nd Circle, Thornton, CO 80602
MLS# 6619621Listed by: COLDWELL BANKER REALTY 56
