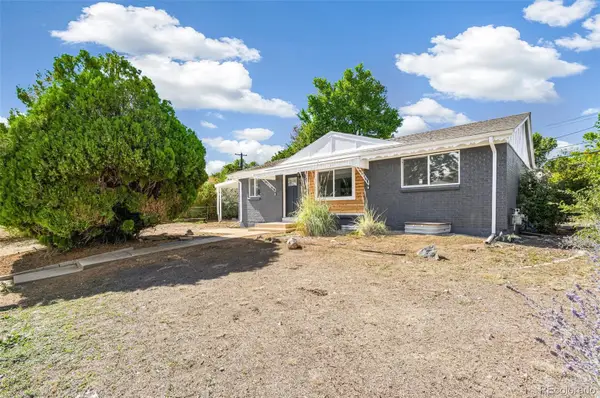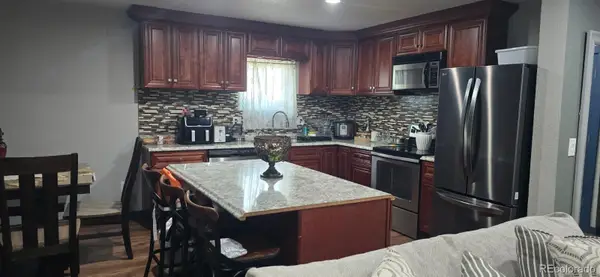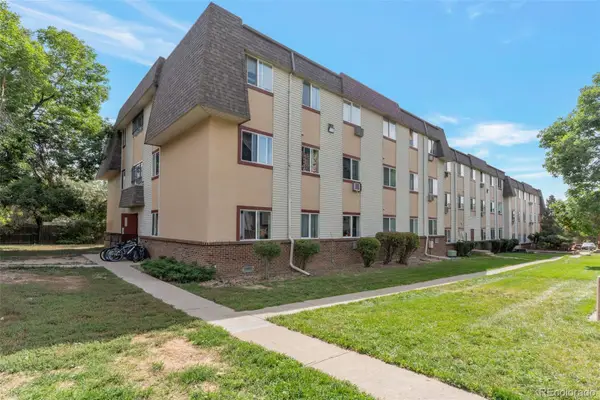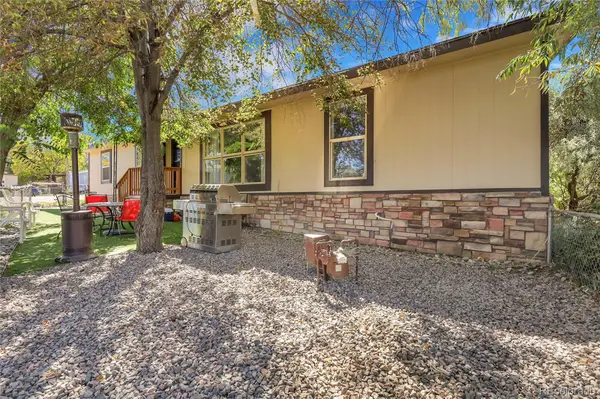4343 E 96th Way, Thornton, CO 80229
Local realty services provided by:RONIN Real Estate Professionals ERA Powered
Listed by:bob grotluschen & susie donahue3035794273
Office:re/max of boulder, inc
MLS#:IR1035782
Source:ML
Price summary
- Price:$520,000
- Price per sq. ft.:$324.59
- Monthly HOA dues:$108.33
About this home
***SELLER OFFERING A $10,000 CREDIT TO BUYER FOR INTEREST RATE BUY DOWN, CLOSING COSTS OR BOTH. PLUS ANOTHER $17,000 CREDIT IF THE BUYER ASSUMES THE SOLAR LOAN. NET LIST PRICE OF $493,000 IN THIS SCENARIO*** Stunning ranch-style home in River Valley Village! This nearly new home on a premium lot is loaded with upgrades. Chefs kitchen with quartz countertops, SS appliances including a gas range, extended cabinetry and white cabinets with crown moulding. Wood-look luxury vinyl throughout the main living areas and primary suite. Custom lighting package, high quality blinds, upgraded hardware and more...no detail was missed in this build! The covered back patio features additional screens for privacy and overlooks the park behind the home. Fully landscaped and ready for your urban garden/orchard with rasberry plants, peach trees and room for tomatoes or anything else your green thumb wants to plant. Energy efficient with 4.8kW owned solar system.
Contact an agent
Home facts
- Year built:2018
- Listing ID #:IR1035782
Rooms and interior
- Bedrooms:3
- Total bathrooms:2
- Full bathrooms:2
- Living area:1,602 sq. ft.
Heating and cooling
- Cooling:Central Air
- Heating:Forced Air
Structure and exterior
- Roof:Composition
- Year built:2018
- Building area:1,602 sq. ft.
- Lot area:0.11 Acres
Schools
- High school:Adams City
- Middle school:Adams City
- Elementary school:Alsup
Utilities
- Water:Public
- Sewer:Public Sewer
Finances and disclosures
- Price:$520,000
- Price per sq. ft.:$324.59
- Tax amount:$5,012 (2024)
New listings near 4343 E 96th Way
- New
 $509,900Active6 beds 2 baths1,920 sq. ft.
$509,900Active6 beds 2 baths1,920 sq. ft.9095 Beechwood Drive, Thornton, CO 80229
MLS# 6804039Listed by: MEGASTAR REALTY - New
 $139,900Active-- beds -- baths1,416 sq. ft.
$139,900Active-- beds -- baths1,416 sq. ft.2100 W 100 Avenue, Thornton, CO 80260
MLS# 4650404Listed by: BROKERS GUILD HOMES - New
 $519,000Active5 beds 3 baths2,190 sq. ft.
$519,000Active5 beds 3 baths2,190 sq. ft.5405 E 129th Avenue, Thornton, CO 80241
MLS# 5079689Listed by: KELLER WILLIAMS REALTY DOWNTOWN LLC - New
 $565,000Active4 beds 4 baths2,587 sq. ft.
$565,000Active4 beds 4 baths2,587 sq. ft.10068 Elizabeth Street, Thornton, CO 80229
MLS# 2516310Listed by: EQUITY COLORADO REAL ESTATE - New
 $189,700Active2 beds 1 baths842 sq. ft.
$189,700Active2 beds 1 baths842 sq. ft.707 W 96th Avenue #2, Thornton, CO 80260
MLS# 4161596Listed by: ADVANTAGE MANAGEMENT & RE - New
 $485,000Active3 beds 3 baths1,528 sq. ft.
$485,000Active3 beds 3 baths1,528 sq. ft.12132 Forest Way, Thornton, CO 80241
MLS# 7338084Listed by: RE/MAX NORTHWEST INC - New
 $160,000Active3 beds 2 baths1,440 sq. ft.
$160,000Active3 beds 2 baths1,440 sq. ft.10201 Riverdale Road, Thornton, CO 80229
MLS# 1652522Listed by: EXP REALTY, LLC - Open Sun, 10am to 2pmNew
 $540,000Active3 beds 2 baths2,190 sq. ft.
$540,000Active3 beds 2 baths2,190 sq. ft.11343 Grape Circle, Thornton, CO 80233
MLS# 9616191Listed by: HOMESMART - New
 $739,000Active5 beds 4 baths3,909 sq. ft.
$739,000Active5 beds 4 baths3,909 sq. ft.14953 Columbine Street, Thornton, CO 80602
MLS# 5338235Listed by: EXP REALTY, LLC - New
 $260,000Active2 beds 2 baths951 sq. ft.
$260,000Active2 beds 2 baths951 sq. ft.11901 Bellaire Street #D, Thornton, CO 80233
MLS# 1798126Listed by: XLV COLLECTIVE PROPERTIES
