4608 E 95th Avenue, Thornton, CO 80229
Local realty services provided by:LUX Real Estate Company ERA Powered
4608 E 95th Avenue,Thornton, CO 80229
$539,500
- 3 Beds
- 2 Baths
- 3,513 sq. ft.
- Single family
- Active
Listed by: terri rostonTerri@TerritoryHomes.net,303-877-7582
Office: homesmart
MLS#:4313452
Source:ML
Price summary
- Price:$539,500
- Price per sq. ft.:$153.57
- Monthly HOA dues:$60
About this home
Open House: Sunday, February 1st 11:00 - 1:00 pm
Welcome to your new happy place in the heart of Cherrylane! This charming single story ranch 3-bedroom beauty offers a lush front yard and a 2-car garage, inviting you to explore what lies beyond the front door. Inside, you'll find a bright, open living space that instantly feels like home. With a blend of soft carpet and wood flooring throughout, this home is designed for both cozy nights in and gatherings with loved ones. Spacious living room is perfect for movie marathons, game nights, or simply unwinding after a long day. The Kitchen is a true crowd-pleaser featuring granite counters, chocolate-stained cabinetry, and a pantry that's ready to house all your favorite snacks. The center island with a breakfast bar is made for morning coffees, casual lunches, and weekend baking adventures. Just off the kitchen, the dining area offers the ideal spot to enjoy your favorite meals and celebrate everyday moments. When it's time to recharge, retreat to the generous primary suite, complete with a walk-in closet and a private bathroom featuring a relaxing soaking tub, your new favorite place to unwind.
Need more space? The unfinished basement complete with rough in plumbing and egress windows gives you endless possibilities for storage or future expansion for bedrooms, bathroom, recreation room or even a home theater. Out back, the sizable yard is ready for everything from backyard barbecues to spontaneous stargazing nights. Whether you're looking for an outdoor living space, fire pit, planting a garden, setting up a play area, or just enjoying a peaceful evening, there's room for it all. Come see it today and fall in love with this property!
Contact an agent
Home facts
- Year built:2016
- Listing ID #:4313452
Rooms and interior
- Bedrooms:3
- Total bathrooms:2
- Full bathrooms:2
- Living area:3,513 sq. ft.
Heating and cooling
- Cooling:Central Air
- Heating:Forced Air
Structure and exterior
- Roof:Composition
- Year built:2016
- Building area:3,513 sq. ft.
- Lot area:0.22 Acres
Schools
- High school:Adams City
- Middle school:Adams City
- Elementary school:Alsup
Utilities
- Water:Public
- Sewer:Public Sewer
Finances and disclosures
- Price:$539,500
- Price per sq. ft.:$153.57
- Tax amount:$5,169 (2024)
New listings near 4608 E 95th Avenue
- Coming Soon
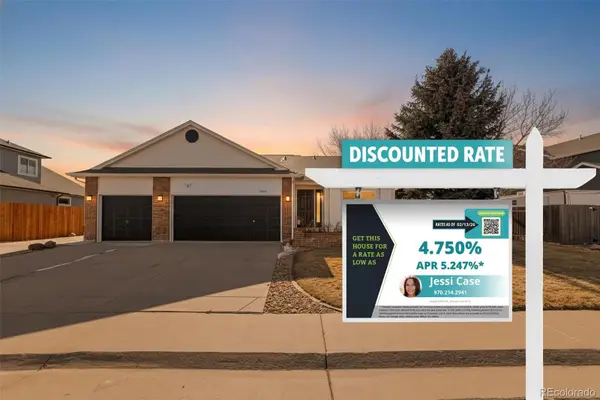 $795,000Coming Soon4 beds 3 baths
$795,000Coming Soon4 beds 3 baths2066 E 129th Avenue, Thornton, CO 80241
MLS# 2615773Listed by: RE/MAX MOMENTUM - New
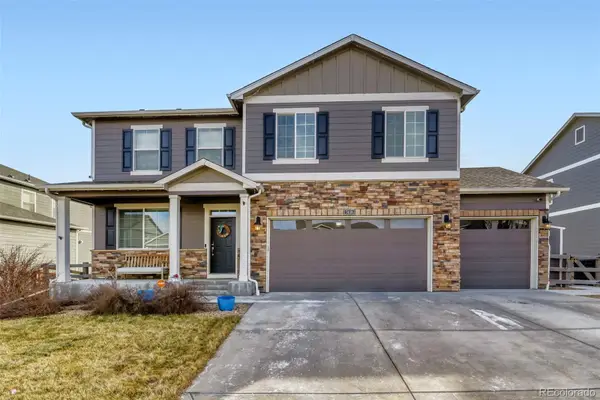 $695,000Active4 beds 3 baths3,278 sq. ft.
$695,000Active4 beds 3 baths3,278 sq. ft.7438 E 157th Avenue, Thornton, CO 80602
MLS# 4295336Listed by: ELEVATE PROPERTY GROUP LLC - Coming SoonOpen Sun, 11am to 1pm
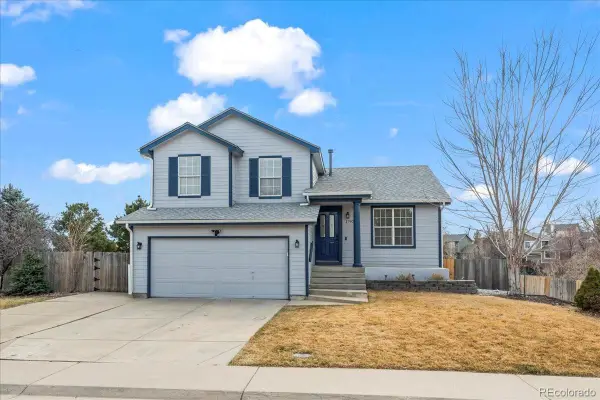 $496,000Coming Soon3 beds 2 baths
$496,000Coming Soon3 beds 2 baths1792 E 97th Avenue, Thornton, CO 80229
MLS# 6755042Listed by: CORCORAN PERRY & CO. - New
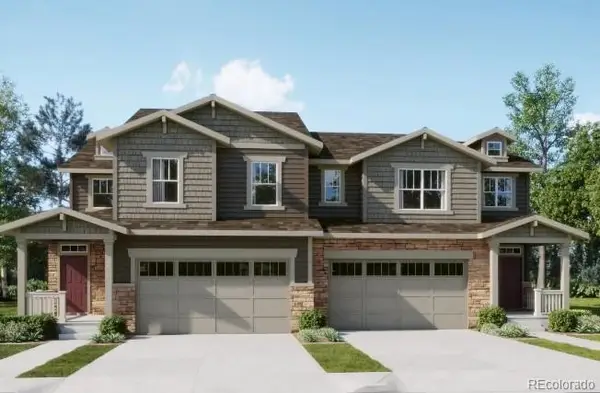 $574,900Active3 beds 3 baths2,978 sq. ft.
$574,900Active3 beds 3 baths2,978 sq. ft.6880 Juniper Drive, Thornton, CO 80602
MLS# 7623501Listed by: COLDWELL BANKER REALTY 56 - New
 $425,000Active2 beds 3 baths1,328 sq. ft.
$425,000Active2 beds 3 baths1,328 sq. ft.12962 Grant Circle #A, Thornton, CO 80241
MLS# 5897628Listed by: MB DELAHANTY & ASSOCIATES - New
 $426,900Active2 beds 3 baths1,328 sq. ft.
$426,900Active2 beds 3 baths1,328 sq. ft.12982 Grant Circle #A, Thornton, CO 80241
MLS# 9235444Listed by: KB RANCH AND HOME - New
 $2,340,000Active2 beds 2 baths1,884 sq. ft.
$2,340,000Active2 beds 2 baths1,884 sq. ft.3991 E 121st Avenue, Thornton, CO 80241
MLS# 4732768Listed by: COMPASS - DENVER - Coming Soon
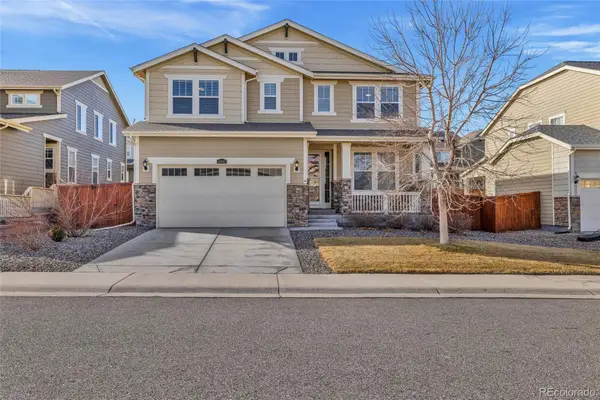 $690,000Coming Soon4 beds 3 baths
$690,000Coming Soon4 beds 3 baths14067 Hudson Street, Thornton, CO 80602
MLS# 2182058Listed by: REAL BROKER, LLC DBA REAL - Coming SoonOpen Sat, 11am to 1pm
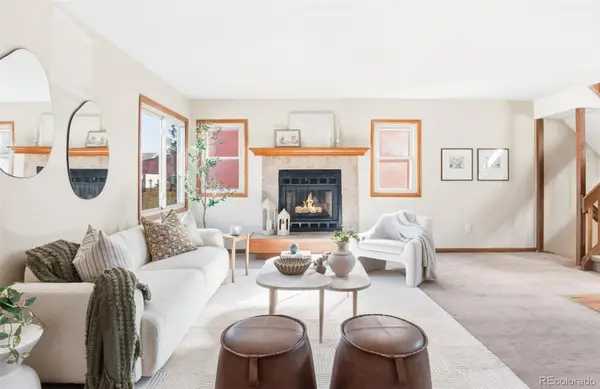 $440,000Coming Soon2 beds 2 baths
$440,000Coming Soon2 beds 2 baths13064 Garfield Drive, Thornton, CO 80241
MLS# 5304691Listed by: MILEHIMODERN - Coming SoonOpen Sat, 10am to 1pm
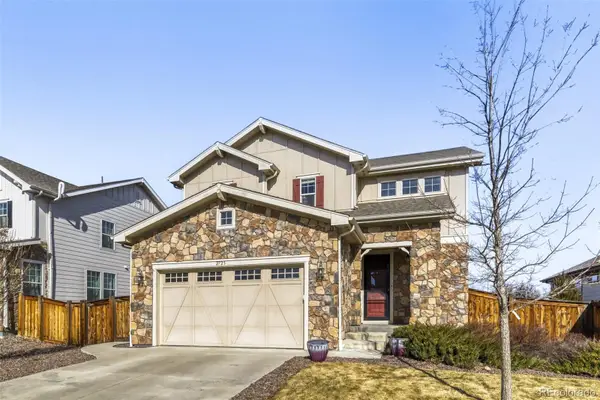 $565,000Coming Soon3 beds 3 baths
$565,000Coming Soon3 beds 3 baths2725 E 159th Way, Thornton, CO 80602
MLS# 9911150Listed by: ASCENSION REAL ESTATE GROUP, LLC

