4631 E 135th Way, Thornton, CO 80241
Local realty services provided by:ERA New Age
Listed by: david erkerdaviderkerrealtor@gmail.com,970-381-2477
Office: re/max alliance
MLS#:3156056
Source:ML
Price summary
- Price:$499,915
- Price per sq. ft.:$247.85
- Monthly HOA dues:$19.17
About this home
Plenty of Room & Priced to Sell! Welcome to this wonderful two story, five bedroom and three bathroom home in Parkridge Village! On the main floor, the double height family room extends into the dining room and kitchen, which opens out into the backyard. Upstairs, enjoy a classic three bedroom, two bathroom layout that includes a loft area landing perfect for converting into an office space or play area while the primary suite has that feeling of a true retreat spot for rest and relaxation. Need more rooms, the two finished basement bedrooms offer plenty of space to fill the need. Outside, the enclosed fenced back yard with patio, accessed off of the living room, provides a perfect spot to enjoy summer BBQs with the family, friends, or both. Have an interest in gardening or have an image of a landscape design or idea you’ve been wanting to grow into a reality… the blank canvas space in the back yard offers room for your imagination to flourish. Located just one block from the Trail Winds Recreation Center, Trail Winds Park and Open Space, Veteran's Memorial Aquatic Center, and near the Denver Premium Outlets. Come take a look before the opportunity is gone!
Contact an agent
Home facts
- Year built:1999
- Listing ID #:3156056
Rooms and interior
- Bedrooms:5
- Total bathrooms:3
- Full bathrooms:1
- Half bathrooms:1
- Living area:2,017 sq. ft.
Heating and cooling
- Cooling:Central Air, Evaporative Cooling
- Heating:Forced Air, Natural Gas
Structure and exterior
- Roof:Composition
- Year built:1999
- Building area:2,017 sq. ft.
- Lot area:0.14 Acres
Schools
- High school:Horizon
- Middle school:Rocky Top
- Elementary school:Eagleview
Utilities
- Water:Public
- Sewer:Public Sewer
Finances and disclosures
- Price:$499,915
- Price per sq. ft.:$247.85
- Tax amount:$3,432 (2024)
New listings near 4631 E 135th Way
- New
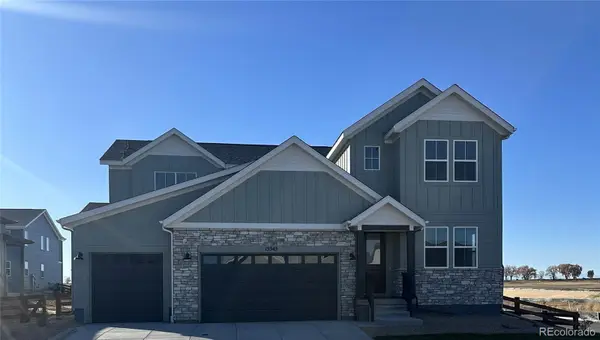 $874,950Active5 beds 3 baths3,657 sq. ft.
$874,950Active5 beds 3 baths3,657 sq. ft.15343 Poplar Street, Thornton, CO 80602
MLS# 2783154Listed by: RE/MAX PROFESSIONALS - New
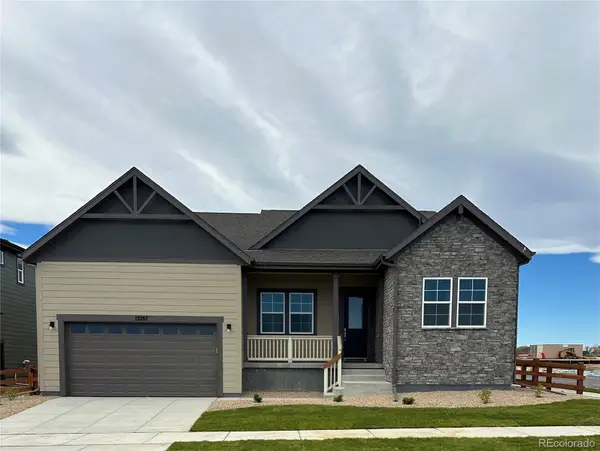 $849,950Active3 beds 2 baths4,025 sq. ft.
$849,950Active3 beds 2 baths4,025 sq. ft.15287 Poplar Street, Thornton, CO 80602
MLS# 6130061Listed by: RE/MAX PROFESSIONALS - New
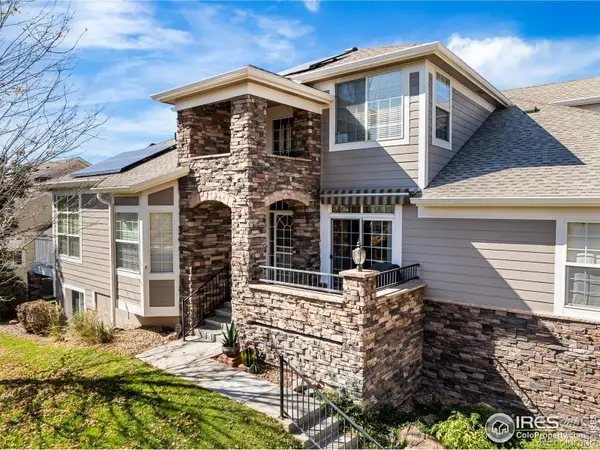 $525,000Active3 beds 4 baths2,394 sq. ft.
$525,000Active3 beds 4 baths2,394 sq. ft.12737 Jackson Street, Thornton, CO 80241
MLS# IR1048554Listed by: GROUP HARMONY - Open Fri, 5 to 6:30pmNew
 $550,000Active4 beds 3 baths1,901 sq. ft.
$550,000Active4 beds 3 baths1,901 sq. ft.13118 Birch Way, Thornton, CO 80241
MLS# 6359844Listed by: CENTURY 21 SIGNATURE REALTY NORTH, INC. - New
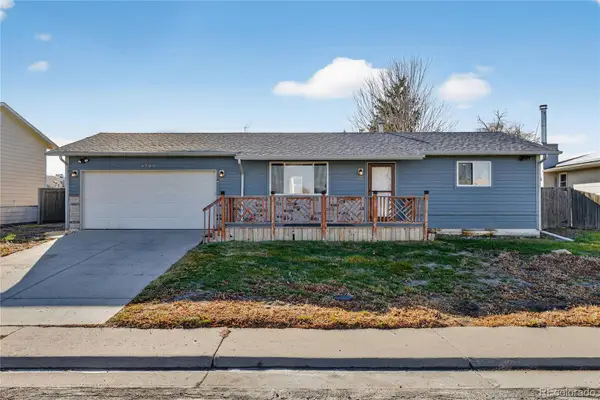 $365,000Active3 beds 2 baths1,728 sq. ft.
$365,000Active3 beds 2 baths1,728 sq. ft.3700 E 89th Avenue, Thornton, CO 80229
MLS# 5526142Listed by: REDFIN CORPORATION - New
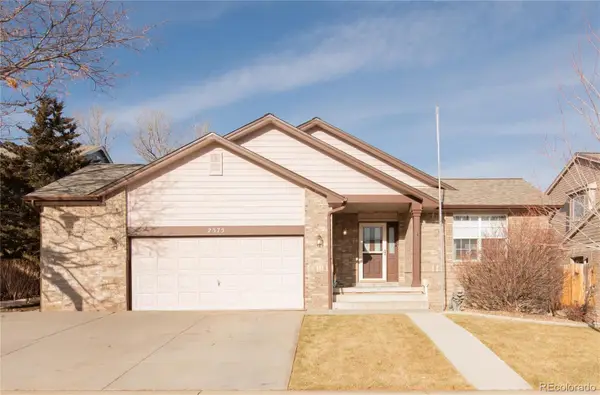 $575,000Active4 beds 3 baths2,915 sq. ft.
$575,000Active4 beds 3 baths2,915 sq. ft.2375 Lake Avenue, Thornton, CO 80241
MLS# 8987635Listed by: SELLSTATE ACE PROPERTIES - New
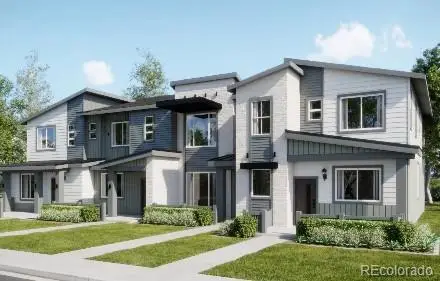 $472,400Active3 beds 3 baths1,673 sq. ft.
$472,400Active3 beds 3 baths1,673 sq. ft.6778 E 149th Avenue #4, Thornton, CO 80602
MLS# 1607368Listed by: COLDWELL BANKER REALTY 56 - New
 $541,850Active3 beds 3 baths1,994 sq. ft.
$541,850Active3 beds 3 baths1,994 sq. ft.6847 E 149th Avenue, Thornton, CO 80602
MLS# 4739225Listed by: COLDWELL BANKER REALTY 56 - New
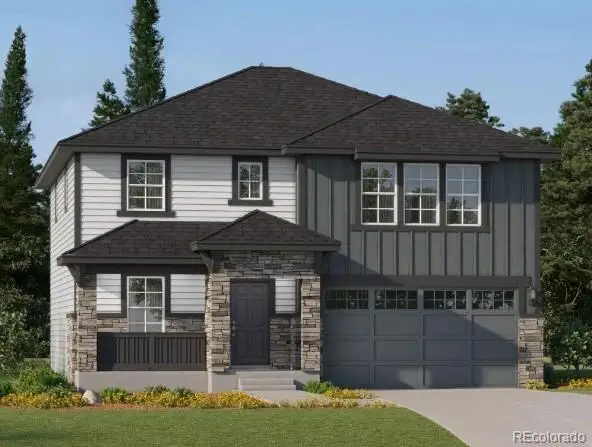 $599,050Active4 beds 3 baths2,184 sq. ft.
$599,050Active4 beds 3 baths2,184 sq. ft.3102 E 152nd Circle, Thornton, CO 80602
MLS# 5759899Listed by: COLDWELL BANKER REALTY 56 - New
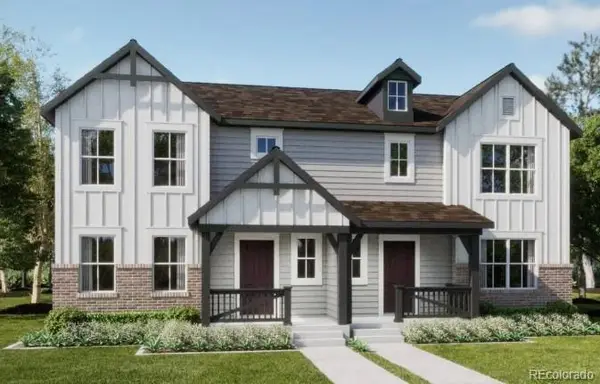 $463,900Active3 beds 3 baths1,474 sq. ft.
$463,900Active3 beds 3 baths1,474 sq. ft.2819 E 153rd Avenue, Thornton, CO 80602
MLS# 7449188Listed by: COLDWELL BANKER REALTY 56
