4645 E 106th Drive, Thornton, CO 80233
Local realty services provided by:ERA Teamwork Realty
4645 E 106th Drive,Thornton, CO 80233
$515,000
- 3 Beds
- 3 Baths
- 2,250 sq. ft.
- Single family
- Active
Listed by: dionysia gallegosgallegoss53@gmail.com,720-291-0827
Office: capital property group llc.
MLS#:7484786
Source:ML
Price summary
- Price:$515,000
- Price per sq. ft.:$228.89
About this home
This beautifully maintained home located in the popular Wyndemere community features numerous updates throughout. Brand new roof and new sewer line installed right before the new year! New exterior and interior paint, new flooring, new mechanical systems. The main level offers a spacious and inviting layout with a large living room, formal dining room, and a cozy family room with a gas fireplace. A sliding glass door opens to the patio and a fully fenced backyard perfect for outdoor enjoyment. The kitchen is well-appointed with all appliances included and features a generous eat-in area with a bay window overlooking the yard. Convenient main-floor laundry and a half bath complete the level.
Upstairs, the expansive primary bedroom includes a private bath and double walk-in closets. Two additional bedrooms share an updated Jack-and-Jill bathroom. Vaulted ceilings on both levels and an open staircase add to the bright and open feel of the home.
The full unfinished basement provides a generous canvas for expansion, allowing you the opportunity to design additional living space tailored to your needs. Additional highlights include brand new HVAC, Water Softener, AC unit. Located just one block from open space with hiking and biking trails, parks, and close to schools and the Thornton Rec Center.
Very clean, move-in ready, and truly a must-see!
Contact an agent
Home facts
- Year built:1986
- Listing ID #:7484786
Rooms and interior
- Bedrooms:3
- Total bathrooms:3
- Full bathrooms:1
- Half bathrooms:1
- Living area:2,250 sq. ft.
Heating and cooling
- Cooling:Central Air
- Heating:Forced Air
Structure and exterior
- Roof:Composition
- Year built:1986
- Building area:2,250 sq. ft.
- Lot area:0.12 Acres
Schools
- High school:Thornton
- Middle school:Shadow Ridge
- Elementary school:Riverdale
Utilities
- Sewer:Public Sewer
Finances and disclosures
- Price:$515,000
- Price per sq. ft.:$228.89
- Tax amount:$3,193 (2024)
New listings near 4645 E 106th Drive
- Open Sat, 12 to 2pmNew
 $510,000Active3 beds 2 baths2,358 sq. ft.
$510,000Active3 beds 2 baths2,358 sq. ft.3450 E 128th Place, Thornton, CO 80241
MLS# 7345045Listed by: MILEHIMODERN - New
 $475,000Active3 beds 2 baths1,544 sq. ft.
$475,000Active3 beds 2 baths1,544 sq. ft.10715 Clermont Street, Thornton, CO 80233
MLS# 4926235Listed by: THRIVE REAL ESTATE GROUP - New
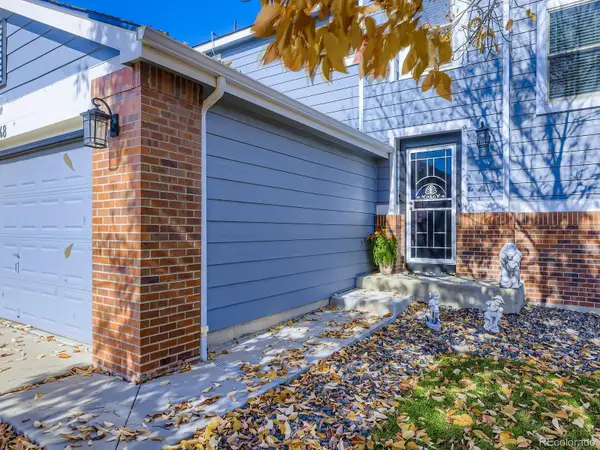 $515,000Active3 beds 4 baths1,946 sq. ft.
$515,000Active3 beds 4 baths1,946 sq. ft.2648 E 118th Court, Thornton, CO 80233
MLS# 3038765Listed by: HOUSES 2 HOMES REAL ESTATE - New
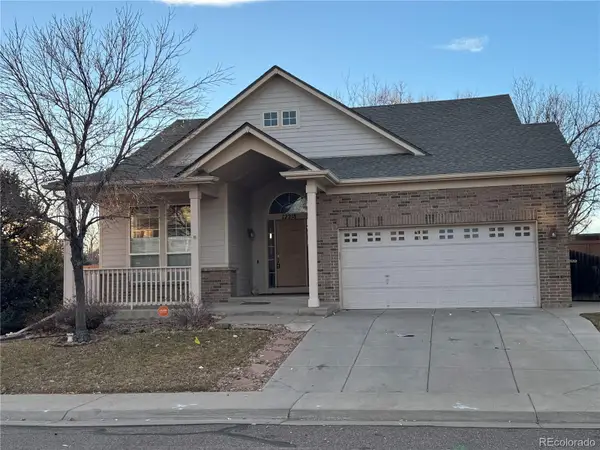 $555,000Active3 beds 2 baths3,264 sq. ft.
$555,000Active3 beds 2 baths3,264 sq. ft.12218 Adams Street, Thornton, CO 80241
MLS# 4395033Listed by: BROKERS GUILD REAL ESTATE - New
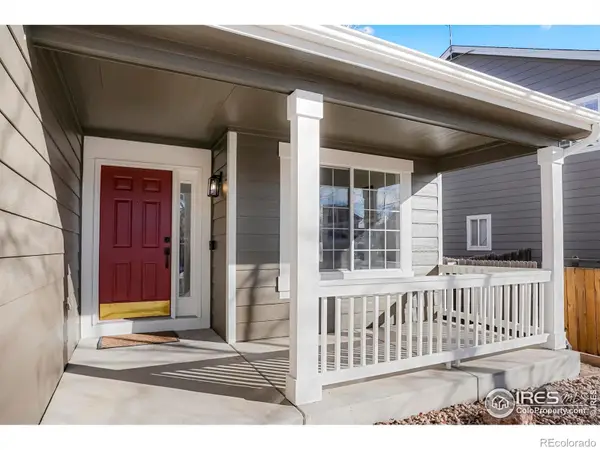 $599,000Active4 beds 4 baths3,198 sq. ft.
$599,000Active4 beds 4 baths3,198 sq. ft.2651 E 132nd Avenue, Thornton, CO 80241
MLS# IR1048836Listed by: HOMESMART REALTY - New
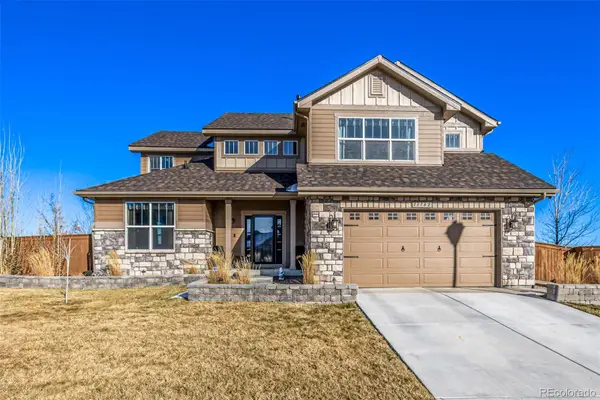 $849,900Active4 beds 5 baths4,577 sq. ft.
$849,900Active4 beds 5 baths4,577 sq. ft.13782 Valentia Street, Thornton, CO 80602
MLS# 8011345Listed by: MB A PERFECT HOME 4 U REALTY - Open Sun, 12 to 2pmNew
 $545,000Active4 beds 4 baths1,833 sq. ft.
$545,000Active4 beds 4 baths1,833 sq. ft.10984 Ash Place, Thornton, CO 80233
MLS# 2169112Listed by: COLDWELL BANKER GLOBAL LUXURY DENVER - New
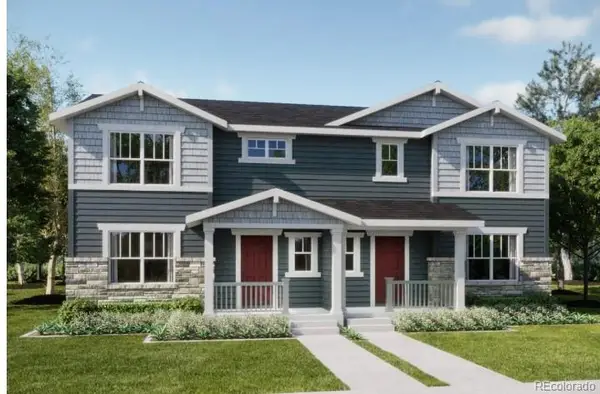 $469,350Active3 beds 3 baths1,474 sq. ft.
$469,350Active3 beds 3 baths1,474 sq. ft.2729 E 153rd Avenue, Thornton, CO 80602
MLS# 1575166Listed by: COLDWELL BANKER REALTY 56 - New
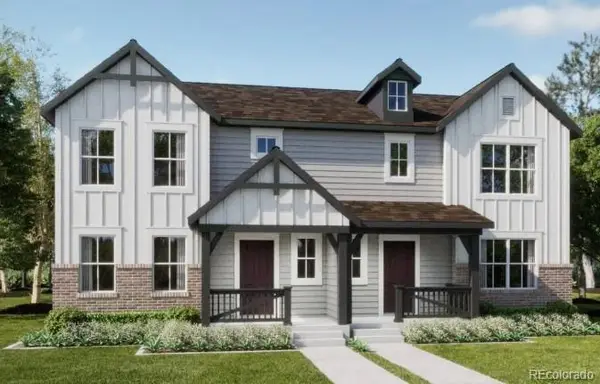 $469,350Active3 beds 3 baths1,474 sq. ft.
$469,350Active3 beds 3 baths1,474 sq. ft.2719 E 153rd Avenue, Thornton, CO 80602
MLS# 7969212Listed by: COLDWELL BANKER REALTY 56 - Open Sat, 12 to 3pmNew
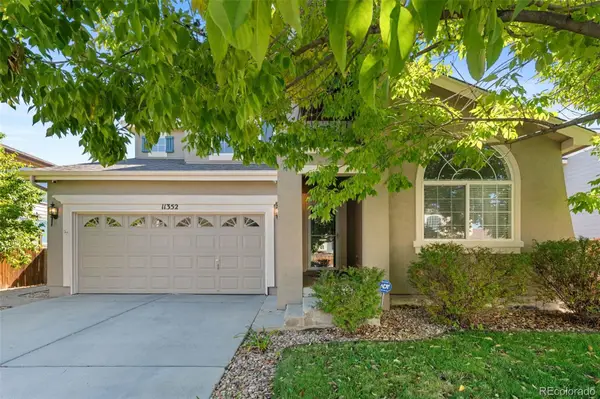 $565,000Active3 beds 3 baths3,459 sq. ft.
$565,000Active3 beds 3 baths3,459 sq. ft.11352 Leyden Street, Thornton, CO 80233
MLS# 4681363Listed by: LOKATION REAL ESTATE
