4795 E 98th Place, Thornton, CO 80229
Local realty services provided by:ERA Teamwork Realty
Listed by: regina ortegaregina.ortega@edprather.com,303-819-7361
Office: ed prather real estate
MLS#:8256216
Source:ML
Price summary
- Price:$390,000
- Price per sq. ft.:$232.56
- Monthly HOA dues:$475
About this home
*.5 LENDER PAID INTEREST RATE BUY DOWN FOR ONE YEAR* Welcome to this stunning end-unit townhome in the highly sought after Cornerstone community! This 3 bedroom 3 bath home offers a perfect blend of modern comfort, open concept living and unbeatable CO views. Privacy of having only one shared wall and panoramic vistas stretching north, east, and west. The sunsets here are truly spectacular! Step inside to find a bright, inviting layout with updated flooring, neutral tones, and abundant natural light. The main level features an expansive living and dining area that flows seamlessly into the gorgeous kitchen complete with crisp white cabinetry, sleek quartz countertops, a stylish backsplash, and stainless-steel appliances. The breakfast bar offers casual seating and overlooks the open living space, perfect for entertaining or everyday living. A convenient half bath is located just off the living room for guests. Upstairs, the spacious primary suite provides a peaceful retreat with an ensuite bathroom and ample closet space. Two additional bedrooms and a full bath complete the upper level, offering plenty of room for family, guests, or a home office. The lower level includes a flexible bonus area ideal for a den, workout space, or media room. This home also offers access to the attached two car garage with direct walk-in entry for easy everyday convenience. Relax outdoors on your private covered balcony and soak in peaceful views of open space, a rare find for townhouse living! Cornerstone residents enjoy exceptional amenities including a community pool, clubhouse, playground, sand volleyball court, and lush greenbelts perfect for walks or play. Ideally located near major highways, shopping, dining, and parks, this home offers easy access to both Denver and Boulder. It is move-in ready, stylishly updated, and filled with natural light, perfectly capturing the best of Colorado living at its finest. Come check it out today!
Contact an agent
Home facts
- Year built:2016
- Listing ID #:8256216
Rooms and interior
- Bedrooms:3
- Total bathrooms:3
- Full bathrooms:2
- Half bathrooms:1
- Living area:1,677 sq. ft.
Heating and cooling
- Cooling:Central Air
- Heating:Forced Air
Structure and exterior
- Roof:Composition
- Year built:2016
- Building area:1,677 sq. ft.
- Lot area:0.1 Acres
Schools
- High school:Adams City
- Middle school:Adams City
- Elementary school:Alsup
Utilities
- Water:Public
- Sewer:Public Sewer
Finances and disclosures
- Price:$390,000
- Price per sq. ft.:$232.56
- Tax amount:$2,270 (2024)
New listings near 4795 E 98th Place
- New
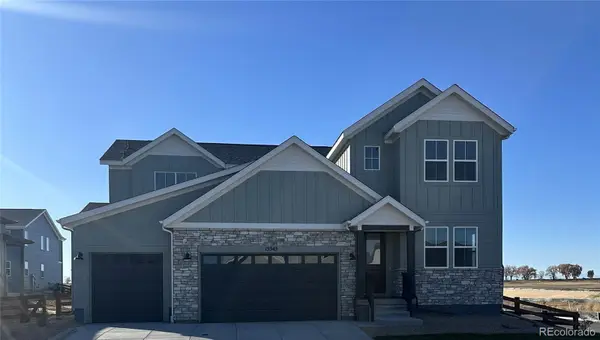 $874,950Active5 beds 3 baths3,657 sq. ft.
$874,950Active5 beds 3 baths3,657 sq. ft.15343 Poplar Street, Thornton, CO 80602
MLS# 2783154Listed by: RE/MAX PROFESSIONALS - New
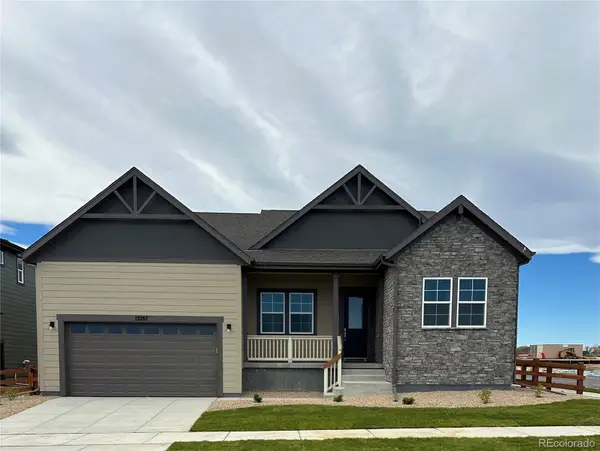 $849,950Active3 beds 2 baths4,025 sq. ft.
$849,950Active3 beds 2 baths4,025 sq. ft.15287 Poplar Street, Thornton, CO 80602
MLS# 6130061Listed by: RE/MAX PROFESSIONALS - New
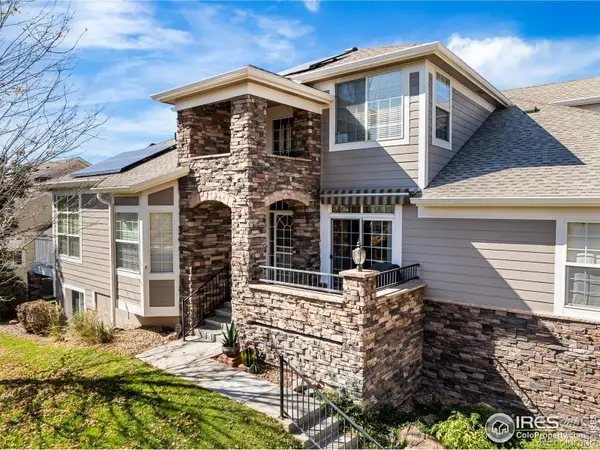 $525,000Active3 beds 4 baths2,394 sq. ft.
$525,000Active3 beds 4 baths2,394 sq. ft.12737 Jackson Street, Thornton, CO 80241
MLS# IR1048554Listed by: GROUP HARMONY - Open Fri, 5 to 6:30pmNew
 $550,000Active4 beds 3 baths1,901 sq. ft.
$550,000Active4 beds 3 baths1,901 sq. ft.13118 Birch Way, Thornton, CO 80241
MLS# 6359844Listed by: CENTURY 21 SIGNATURE REALTY NORTH, INC. - New
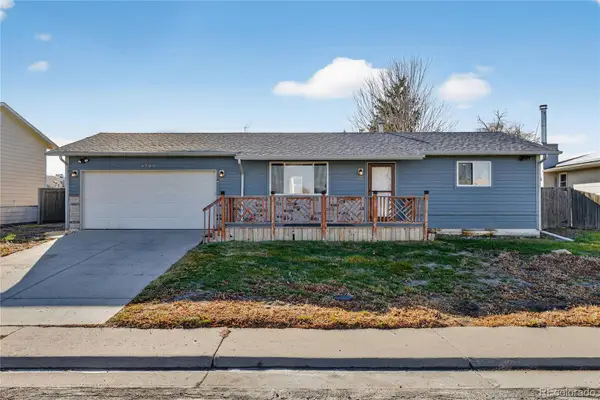 $365,000Active3 beds 2 baths1,728 sq. ft.
$365,000Active3 beds 2 baths1,728 sq. ft.3700 E 89th Avenue, Thornton, CO 80229
MLS# 5526142Listed by: REDFIN CORPORATION - New
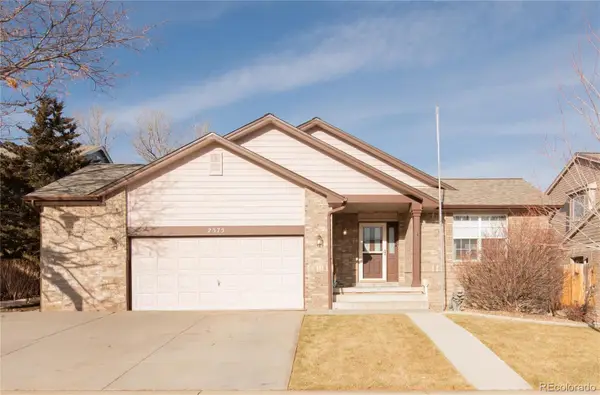 $575,000Active4 beds 3 baths2,915 sq. ft.
$575,000Active4 beds 3 baths2,915 sq. ft.2375 Lake Avenue, Thornton, CO 80241
MLS# 8987635Listed by: SELLSTATE ACE PROPERTIES - New
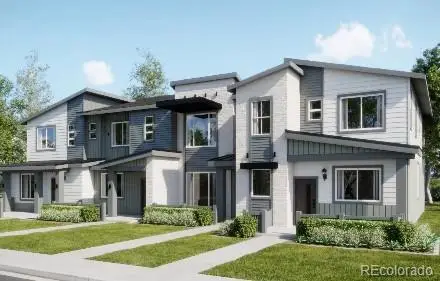 $472,400Active3 beds 3 baths1,673 sq. ft.
$472,400Active3 beds 3 baths1,673 sq. ft.6778 E 149th Avenue #4, Thornton, CO 80602
MLS# 1607368Listed by: COLDWELL BANKER REALTY 56 - New
 $541,850Active3 beds 3 baths1,994 sq. ft.
$541,850Active3 beds 3 baths1,994 sq. ft.6847 E 149th Avenue, Thornton, CO 80602
MLS# 4739225Listed by: COLDWELL BANKER REALTY 56 - New
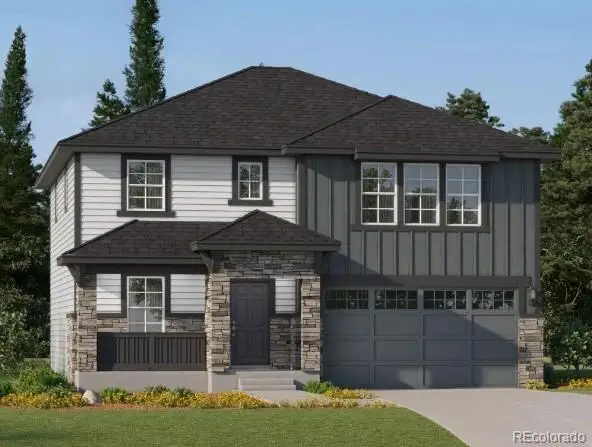 $599,050Active4 beds 3 baths2,184 sq. ft.
$599,050Active4 beds 3 baths2,184 sq. ft.3102 E 152nd Circle, Thornton, CO 80602
MLS# 5759899Listed by: COLDWELL BANKER REALTY 56 - New
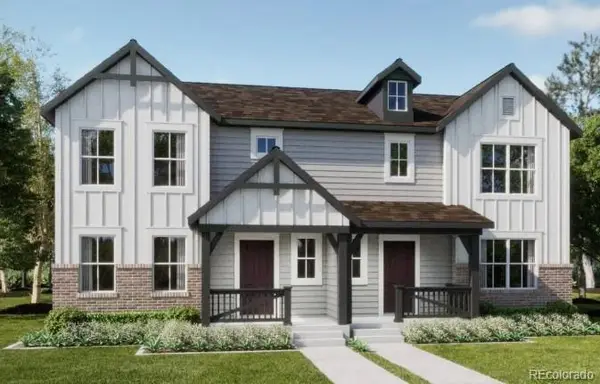 $463,900Active3 beds 3 baths1,474 sq. ft.
$463,900Active3 beds 3 baths1,474 sq. ft.2819 E 153rd Avenue, Thornton, CO 80602
MLS# 7449188Listed by: COLDWELL BANKER REALTY 56
