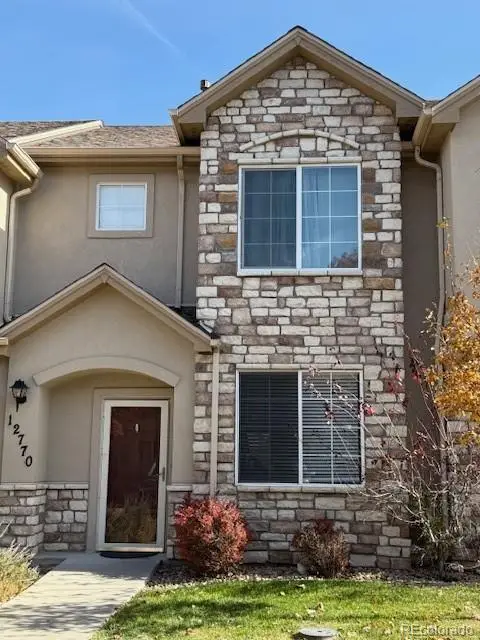5020 E 120th Place, Thornton, CO 80241
Local realty services provided by:ERA Teamwork Realty
5020 E 120th Place,Thornton, CO 80241
$499,999
- 4 Beds
- 4 Baths
- 2,285 sq. ft.
- Single family
- Active
Listed by: schaunon s winterbroker@brokerdirectco.com,720-988-9914
Office: broker direct company
MLS#:1751611
Source:ML
Price summary
- Price:$499,999
- Price per sq. ft.:$218.82
About this home
HUGE PRICE REDUCTION AND MOTIVATED SELLER! Also, NO HOA! Completely renovated main level - gorgeous kitchen!
A bright entry welcomes you with warm finished hardwood flooring and high ceilings. Newly remodeled and expanded kitchen has it all! Quartz counters with "Modern Slate" dark cabinets and all new stainless steel appliances are a modern upgrade that you'll be excited about! Wine cooler and wet bar, 36" gas range with SS range hood. Double doors in the den open to the backyard. Upstairs has 3 bedrooms plus open loft. The finished basement has additional living space to expand plus a 4th bedroom and 4th bathroom and washer and dryer location. New roof: 2019; New windows: 2017/2023; New water heater: 2022; New AC:2018. Conveniently located in a nice neighborhood, check this one out today!
Contact an agent
Home facts
- Year built:1992
- Listing ID #:1751611
Rooms and interior
- Bedrooms:4
- Total bathrooms:4
- Full bathrooms:1
- Half bathrooms:2
- Living area:2,285 sq. ft.
Heating and cooling
- Cooling:Central Air
- Heating:Forced Air
Structure and exterior
- Roof:Composition
- Year built:1992
- Building area:2,285 sq. ft.
- Lot area:0.14 Acres
Schools
- High school:Horizon
- Middle school:Shadow Ridge
- Elementary school:Skyview
Utilities
- Water:Public
- Sewer:Public Sewer
Finances and disclosures
- Price:$499,999
- Price per sq. ft.:$218.82
- Tax amount:$3,138 (2024)
New listings near 5020 E 120th Place
- New
 $495,000Active3 beds 2 baths1,700 sq. ft.
$495,000Active3 beds 2 baths1,700 sq. ft.3916 E 113th Avenue, Thornton, CO 80233
MLS# 7206820Listed by: R SQUARED REALTY EXPERTS - New
 $715,000Active3 beds 3 baths4,167 sq. ft.
$715,000Active3 beds 3 baths4,167 sq. ft.15745 Xenia Way, Brighton, CO 80602
MLS# 2876405Listed by: EXP REALTY, LLC - New
 $85,000Active3 beds 2 baths1,152 sq. ft.
$85,000Active3 beds 2 baths1,152 sq. ft.4211 E 100th Avenue, Thornton, CO 80229
MLS# 9897484Listed by: JPAR MODERN REAL ESTATE - New
 $409,700Active3 beds 2 baths1,446 sq. ft.
$409,700Active3 beds 2 baths1,446 sq. ft.12770 Ivanhoe Street, Thornton, CO 80602
MLS# 7479417Listed by: CLEARVIEW REALTY - Coming SoonOpen Sat, 9 to 11am
 $625,000Coming Soon5 beds 4 baths
$625,000Coming Soon5 beds 4 baths13937 Hudson Way, Thornton, CO 80602
MLS# 1952175Listed by: SELLSTATE ALTITUDE PROPERTY GROUP - New
 $665,000Active4 beds 3 baths3,452 sq. ft.
$665,000Active4 beds 3 baths3,452 sq. ft.14825 Elm Street, Thornton, CO 80602
MLS# 5842776Listed by: MB NANCY & ASSOC LLC - Coming Soon
 $399,000Coming Soon3 beds 3 baths
$399,000Coming Soon3 beds 3 baths12774 Jasmine Court, Thornton, CO 80602
MLS# 8597012Listed by: LPT REALTY - Coming Soon
 $595,000Coming Soon4 beds 4 baths
$595,000Coming Soon4 beds 4 baths3365 E 141st Avenue, Thornton, CO 80602
MLS# 9347338Listed by: ASCENDANT REAL ESTATE, LLC - New
 $515,000Active3 beds 3 baths2,728 sq. ft.
$515,000Active3 beds 3 baths2,728 sq. ft.3802 E 127th Lane, Thornton, CO 80241
MLS# 5467874Listed by: RE/MAX NORTHWEST INC - Open Sat, 1 to 3pmNew
 $360,000Active2 beds 2 baths1,000 sq. ft.
$360,000Active2 beds 2 baths1,000 sq. ft.12506 Forest Drive, Thornton, CO 80241
MLS# 4520625Listed by: RE/MAX ELEVATE
